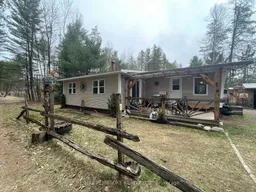This charming 1989, 2bed/1bath mobile home has a country-cabin flare and is located in the well-maintained Shady Pines Park, known for its quiet atmosphere and friendly community, its literally down the road from CNL and 13mins to Grn Petawawa. Nestled amongst nature, this semi-private lot is in a peaceful setting and is tucked away and surrounded by mature trees, and the lot also features a detached garage plus an oversized workshop, perfect for hobbyists, storage, or extra workspace. Well priced with 709 sqr ft [original trailer] + addition [living rm & primary bedroom] + porch, it has a covered front deck, kitchen [w solid wood cabinetry], dining area, inviting living room [w sliding door to deck and tongue-&-grove pine ceiling], spacious primary bedroom, second bedroom, 4pc bath and laundry, plus a screened in porch for those spring evening. Woodstove being sold as is and could be swapped for convenient pellet-stove. Electric hot water tank owned [2002], electrical panel 2002 [100amps], Garage 2018 [w separate electrical panel], metal roof 2002. Park fees to increase; possibly $500/m [buyer to confirm with Park] includes: [snow plowing, garbage collection, road/park maintenance], taxes $238.88/yr + $100.00 water charge every quarter includes water testing. Park has communal water system [w water treatment system] in place and each lot has a septic system which is pumped approx. 3 year [last pumped Sep 2024]. All sales conditional upon Park approving all new buyers and acceptance of Park Regs & Rules. Dogs must be approved by Park. Mobile chattel only and is on leased land; no PIN or ROLL number available. 24hrs Irrevocable on all Offers.
Inclusions: Fridge, stove, dishwasher, washer and dryer.




