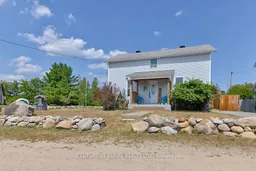Ready to make your move into the market? This charming, move-in-ready home is brimming with comfort, character, and an unbeatable location. Step into a bright, spacious living room, then flow into the warm and inviting kitchen where a vaulted ceiling, generous cabinetry, and a hint of exposed brick create the perfect blend of style and charm. The main level features two spacious family rooms and a full bathroom, providing plenty of space for relaxing or entertaining. Upstairs, you'll find a fantastic family-friendly layout with three generously sized bedrooms, including a primary room with its own two-piece ensuite. Outside, the fully fenced backyard is perfect for kids, pets, or summer gatherings, complete with a large storage shed for all your toys. Recent updates include refreshed rock landscaping and a welcoming front porch. The high, dry basement offers excellent storage space. You will love the location! Basketball, tennis and baseball right across the street, a rink in the winter where you can lace up your skates and sip hot chocolate, and just steps to a convenience store and gas station. Surrounded by trails and nature, and only minutes to CNL and a short drive to Garrison Petawawa, this home is truly the perfect blend of lifestyle and convenience. Fully turn-key and well cared for you wont want to miss this one! 24-hour irrevocable required on all written offers.
Inclusions: Washer, Dryer
 50
50


