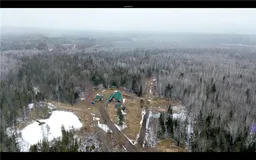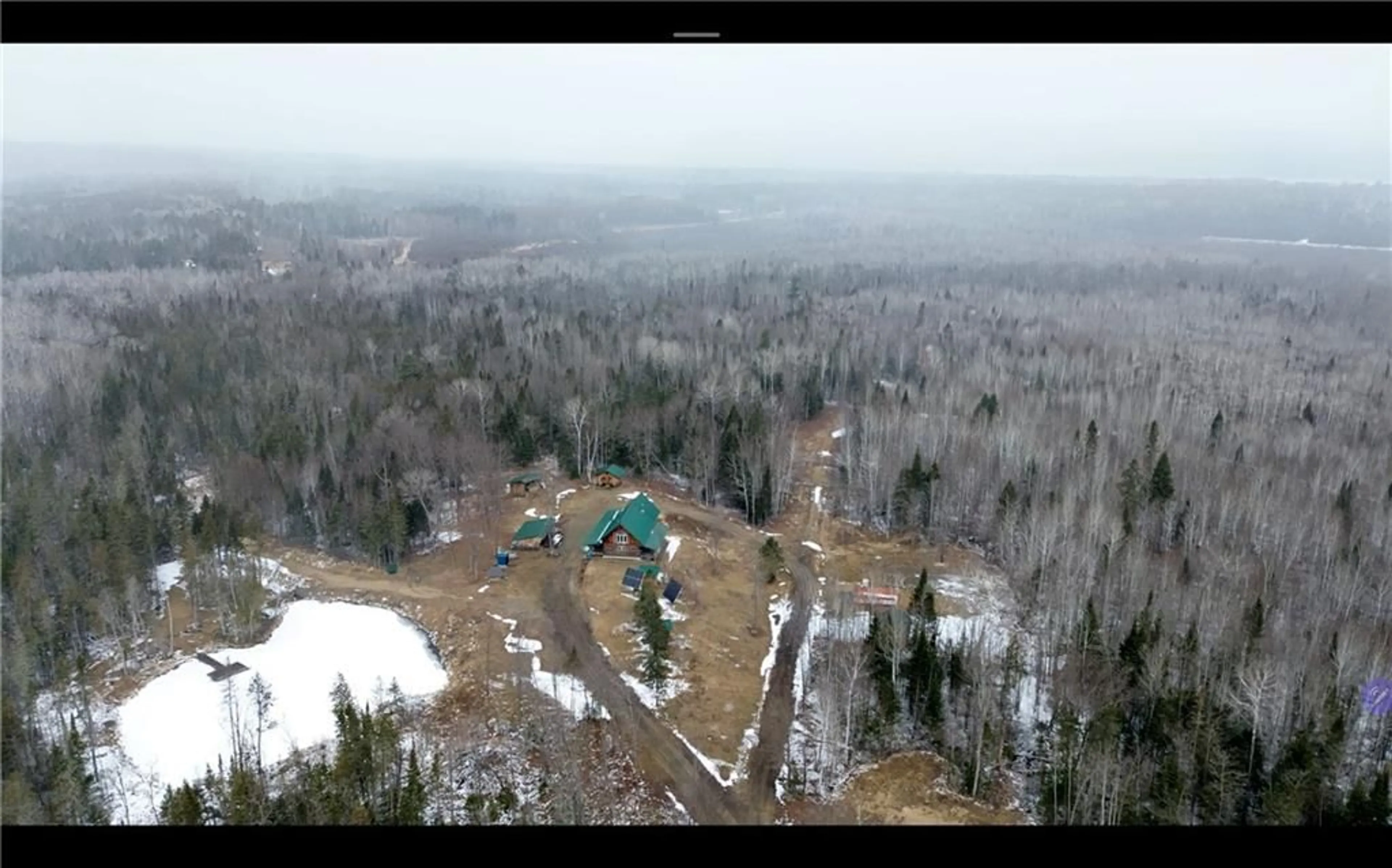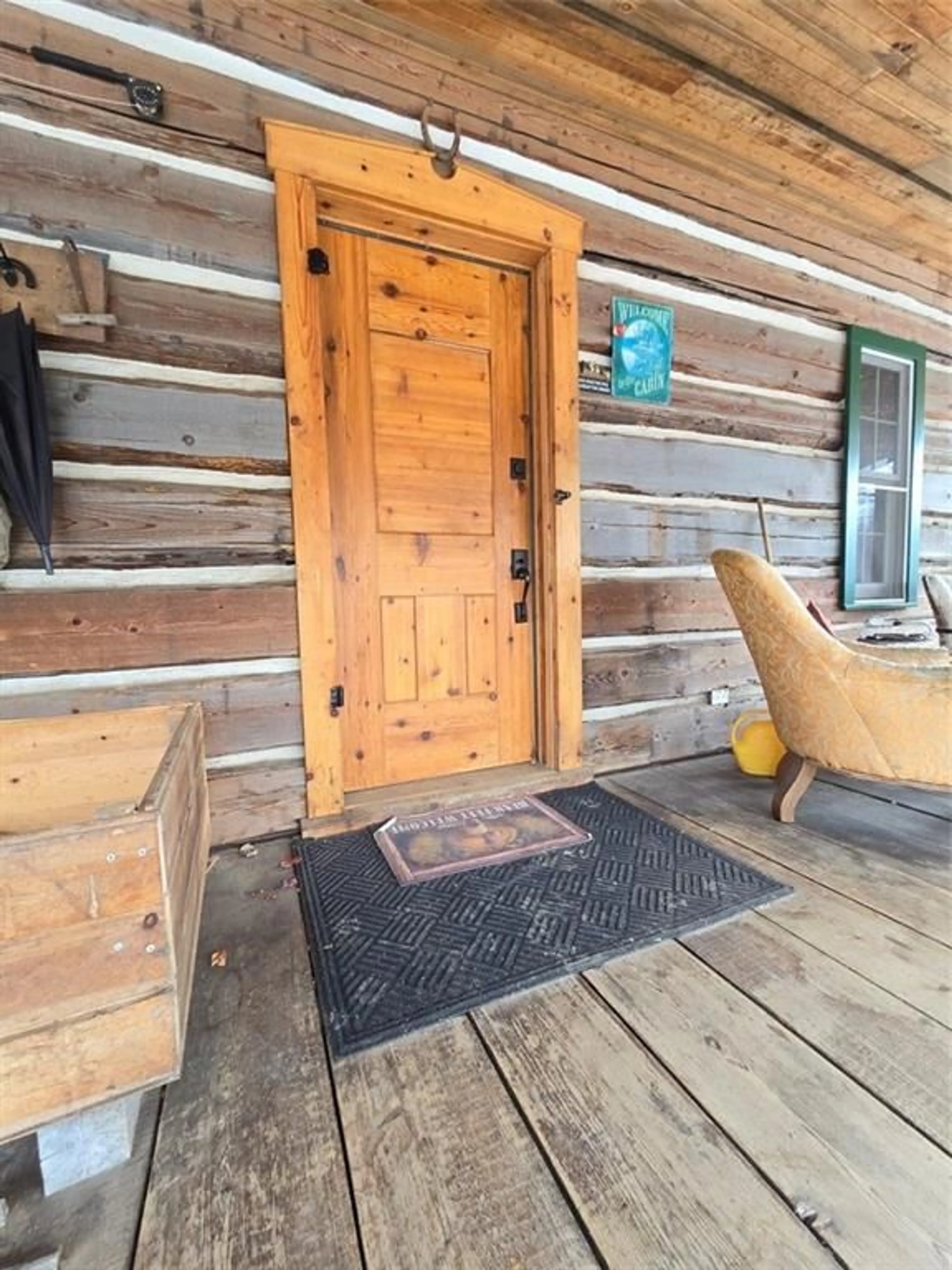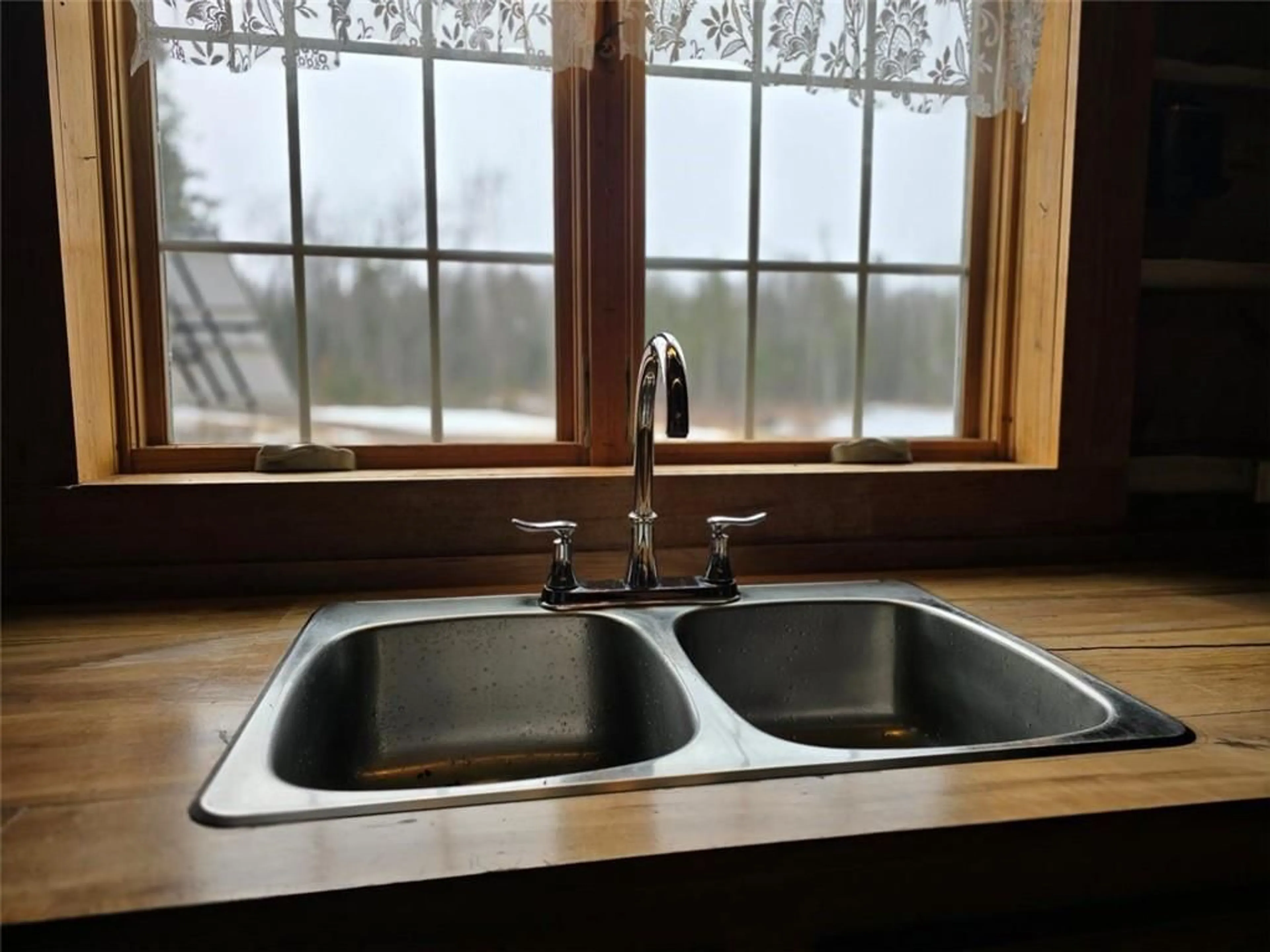292 LAMURE Rd, Laurentian Hills, Ontario K0J 1P0
Contact us about this property
Highlights
Estimated ValueThis is the price Wahi expects this property to sell for.
The calculation is powered by our Instant Home Value Estimate, which uses current market and property price trends to estimate your home’s value with a 90% accuracy rate.Not available
Price/Sqft-
Days On Market44 days
Est. Mortgage$4,079/mth
Tax Amount (2023)$2,551/yr
Description
Off-grid living a dream?How do you feel about a western red cedar log home on 300 acres?This expansive property is a once in a lifetime opportunity.The interior is sure to sweep you off your feet.Open concept KIT and LV with exposed beams,and logs,a cozy wood burning oven, and of course a kitchen sink overlooking your paradise.The crafted stairs lead to an expansive primary loft, flooded with natural light from the giant windows and adaptable to anything you need, maybe a home office.The main floor also consists of a washroom, a bedroom, and large dining room for all your favorite people.Make your way outside for all the relaxation and recreation.A large clearing with it's own bunkie is where you'll want to grow all your produce and store your tools.The pvt lake is swimming with rainbow trout, ready for you to cast a line or paddle out from the dock.Get the pizza in the outdoor stove before settling down on ONE of the porches. All offers must contain a min 48hr irrevocable
Upcoming Open House
Property Details
Interior
Features
Main Floor
Kitchen
16'1" x 22'8"Living Rm
22'10" x 16'1"Dining Rm
19'9" x 12'5"Bedroom
10'7" x 9'9"Exterior
Parking
Garage spaces -
Garage type -
Other parking spaces 20
Total parking spaces 20
Property History
 13
13




