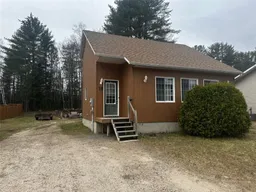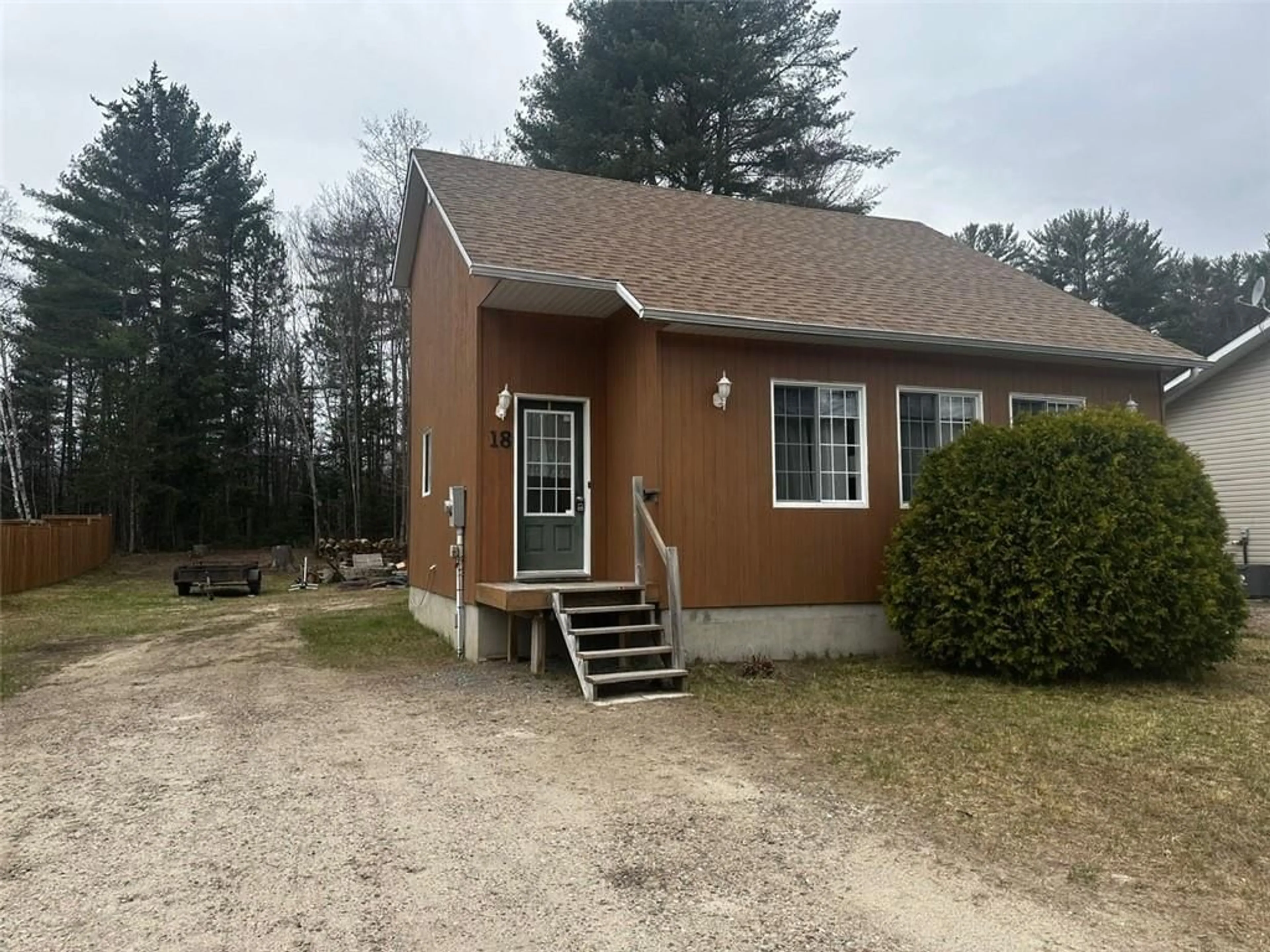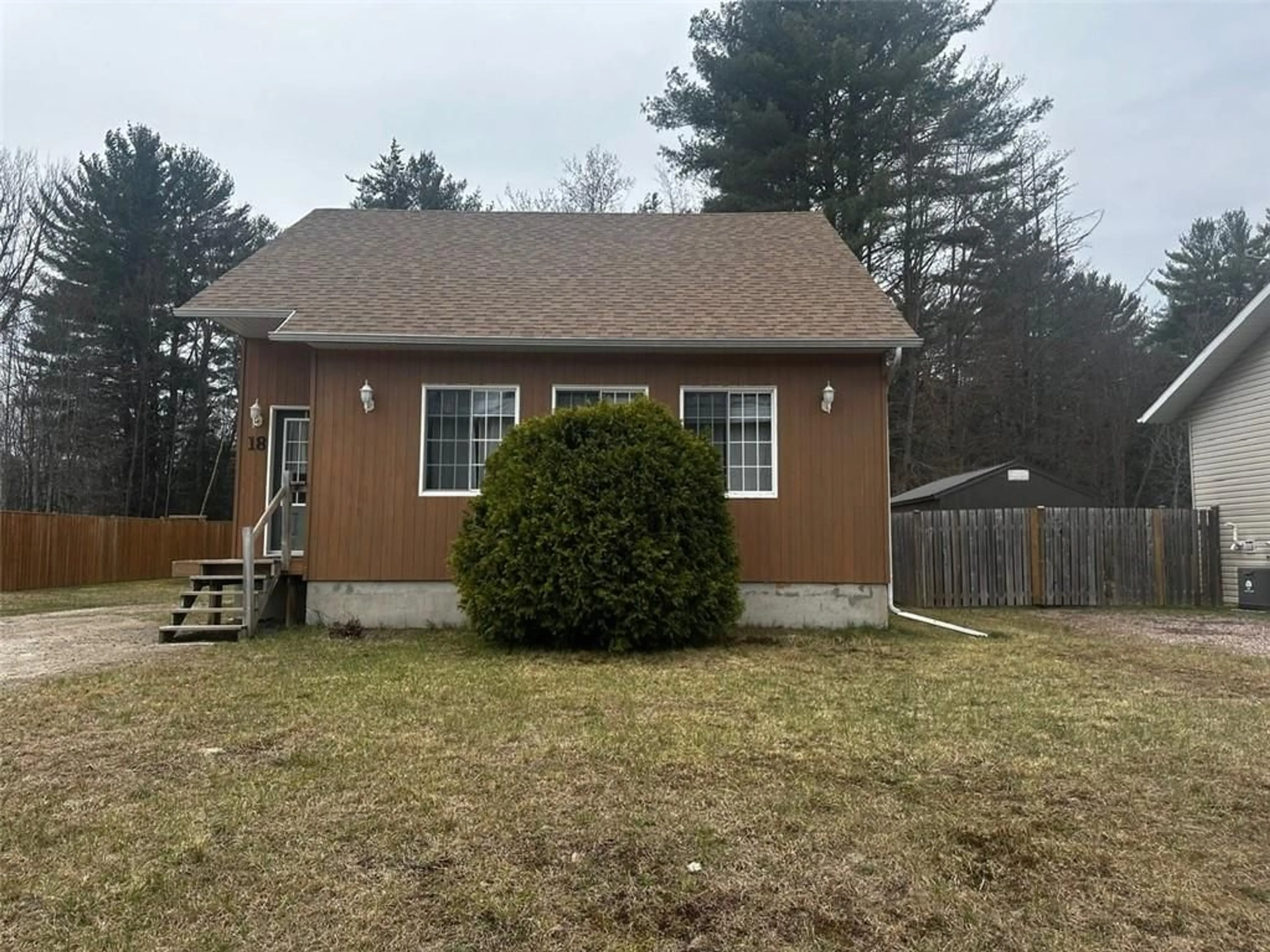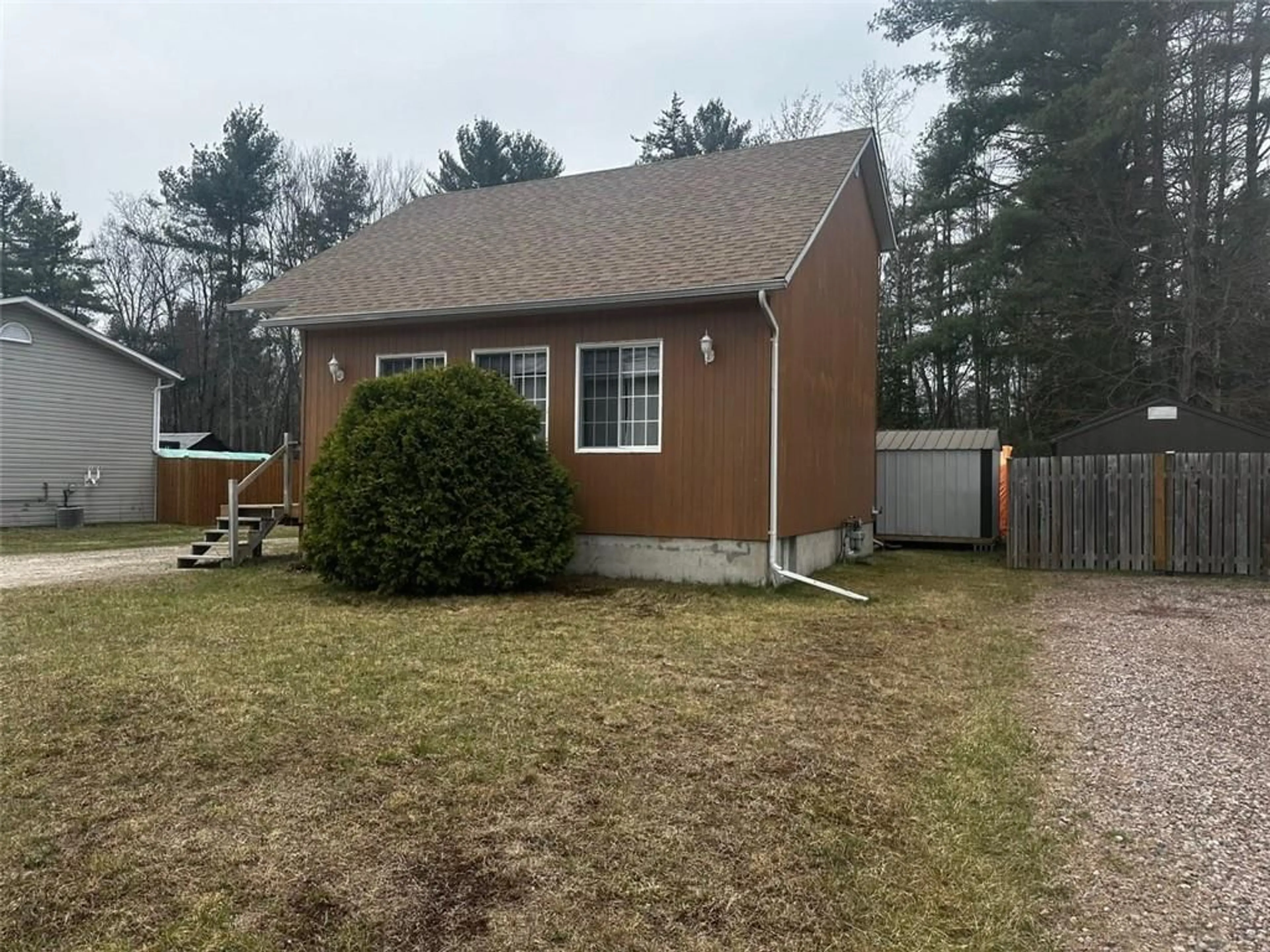18 BOB SEGUIN Dr, Chalk River, Ontario K0J 1J0
Contact us about this property
Highlights
Estimated ValueThis is the price Wahi expects this property to sell for.
The calculation is powered by our Instant Home Value Estimate, which uses current market and property price trends to estimate your home’s value with a 90% accuracy rate.Not available
Price/Sqft-
Days On Market80 days
Est. Mortgage$1,589/mth
Tax Amount (2023)$2,688/yr
Description
Welcome To This Charming 2+1 Bedroom + Main Floor Office, 1.5 Bath Home in Chalk River! You will love the flow of this home as soon as you walk in the front entrance! The main level features a bright and grand living room, open L shaped, eat-in kitchen with patio doors to the awesome covered patio, a 2-pce bathroom, and an office/den (currently used as a 4th Bedroom). Upstairs is a generous primary bedroom with a WIC, full bathroom, and another bedroom. The lower level is a blank canvas as it is partially finished with a large bedroom, full bathroom already roughed in. Room for a rec-room, and the utility/laundry room area. This is all situated on an excellent lot with nice foliage/forest behind to gaze at while having a bonfire in the huge firepit! Great family neighbourhood and just a short commute to CNL and 15 minutes to Garrison Petawawa! (Mandatory 24 hour irrevocable on all offers).
Property Details
Interior
Features
Main Floor
Kitchen
13'10" x 11'2"Living Rm
11'3" x 18'1"Den
8'1" x 11'2"Bath 2-Piece
Exterior
Features
Parking
Garage spaces -
Garage type -
Other parking spaces 4
Total parking spaces 4
Property History
 28
28




