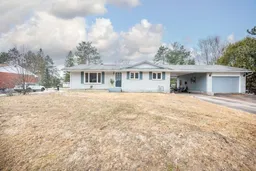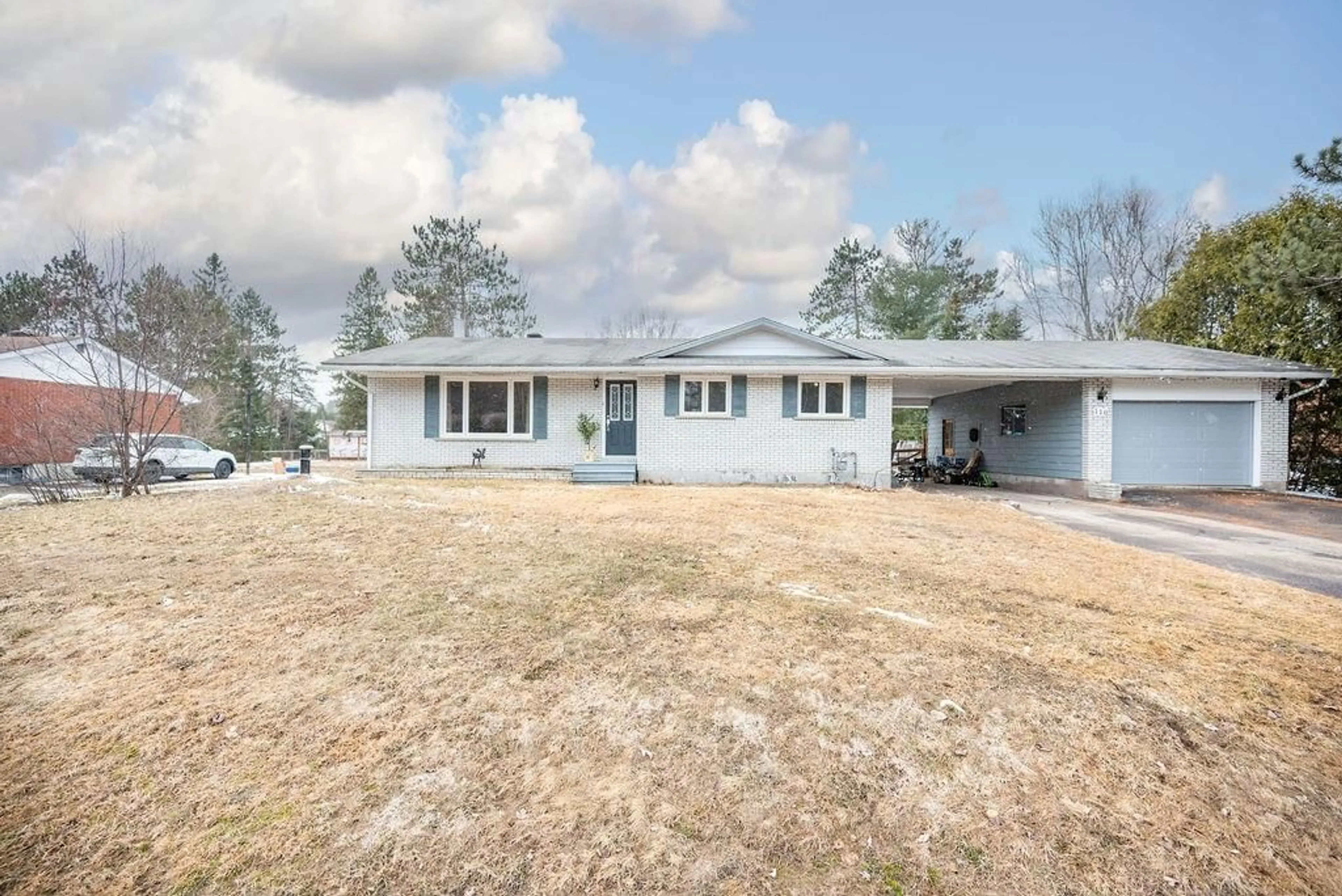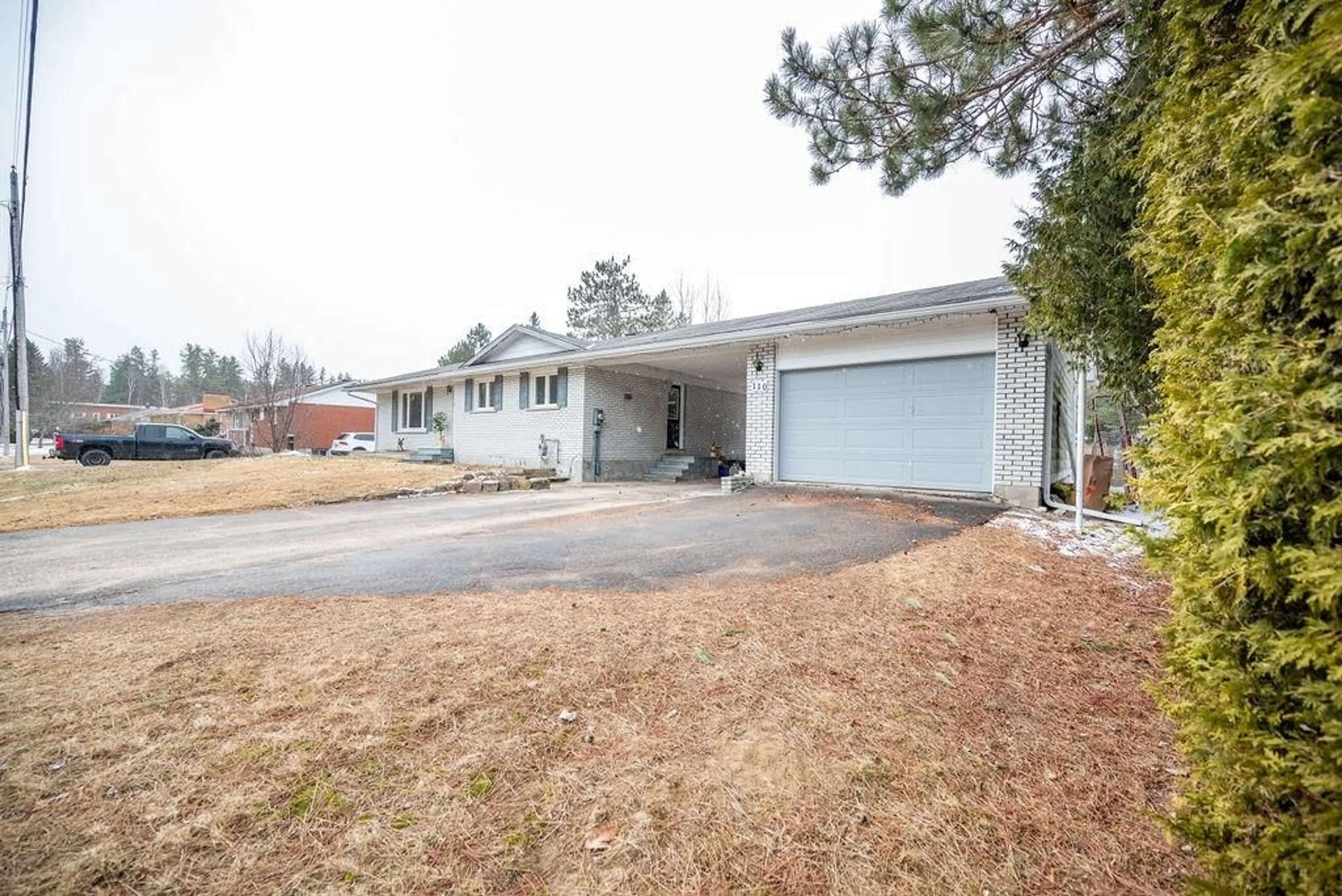110 RATTON Ave, Deep River, Ontario K0J 1P0
Contact us about this property
Highlights
Estimated ValueThis is the price Wahi expects this property to sell for.
The calculation is powered by our Instant Home Value Estimate, which uses current market and property price trends to estimate your home’s value with a 90% accuracy rate.Not available
Price/Sqft$310/sqft
Days On Market44 days
Est. Mortgage$1,674/mth
Tax Amount (2023)$2,701/yr
Description
Solid all-brick, bright & spacious 4bed/2bath bungalow nestled in Mountain View subdivision sitting on a lrg fully fenced lot w a carport breezeway & single garage. Main level has modern kitchen; Paramount Kitchens [w W/I pantry w cabinets], dining area, oversized living rm, spacious primary [w 2 sets of closets], 2 sizeable bedrms + 4pc bath [original]. L/L has huge rec rm [could be converted into 2 rms; currently used as master bedrm], 2pc bath, small 4th bed, large den/crafts rm, and abundant storage space including "L" shaped storage/workshop + laundry/utility rm [again more storage]. Family-friendly neighbourhood offers a fantastic outdoor skating rink, playground & picturesque walking/snowshoeing trails. Specs include shingles 2010, septic weepers[2011], furnace[2014]newly drilled well [not connected; needs lines to house + pump; quote on file; $4K + $1 to dig trench], windows['05/'22], eavestroughs, 200 amp panel. 22mins to Base, 8mins to CNL. 24hr Irrevocable on all offers.
Property Details
Interior
Features
Main Floor
Foyer
Living Rm
11'10" x 19'6"Dining Rm
7'11" x 9'9"Kitchen
9'9" x 11'5"Exterior
Features
Parking
Garage spaces 1
Garage type -
Other parking spaces 5
Total parking spaces 6
Property History
 30
30



