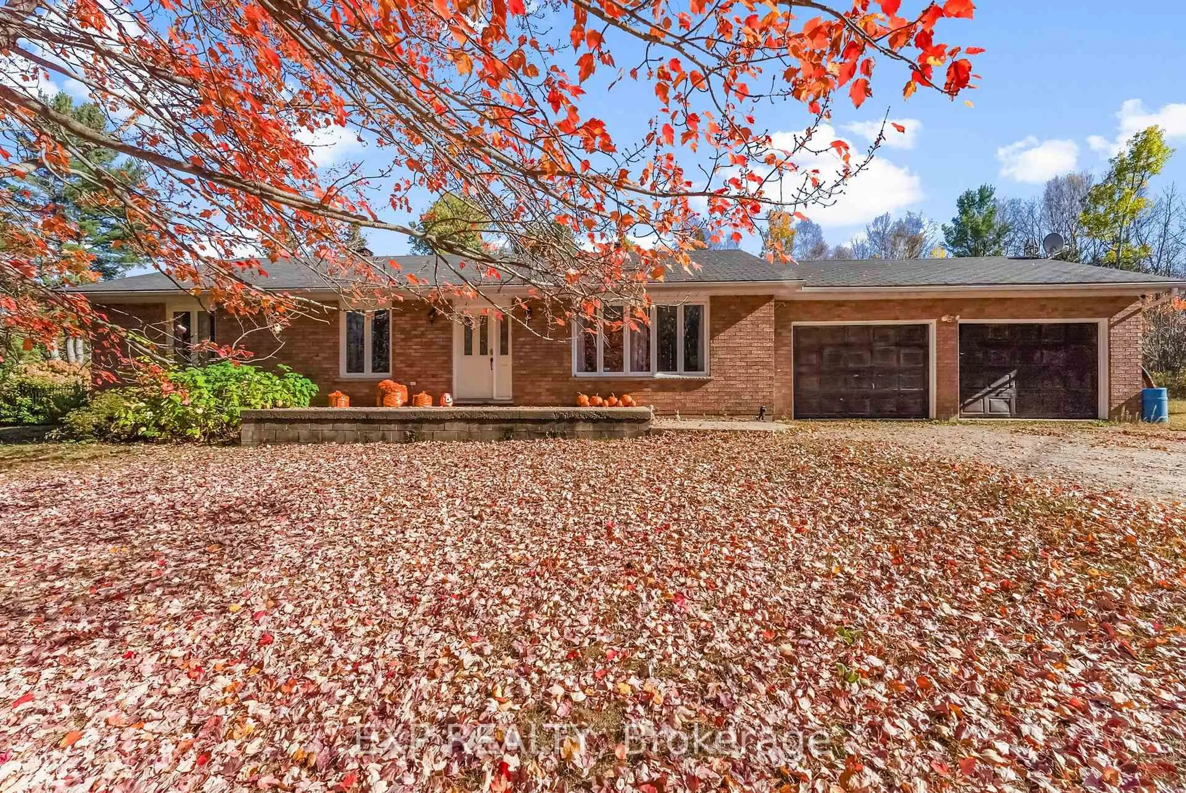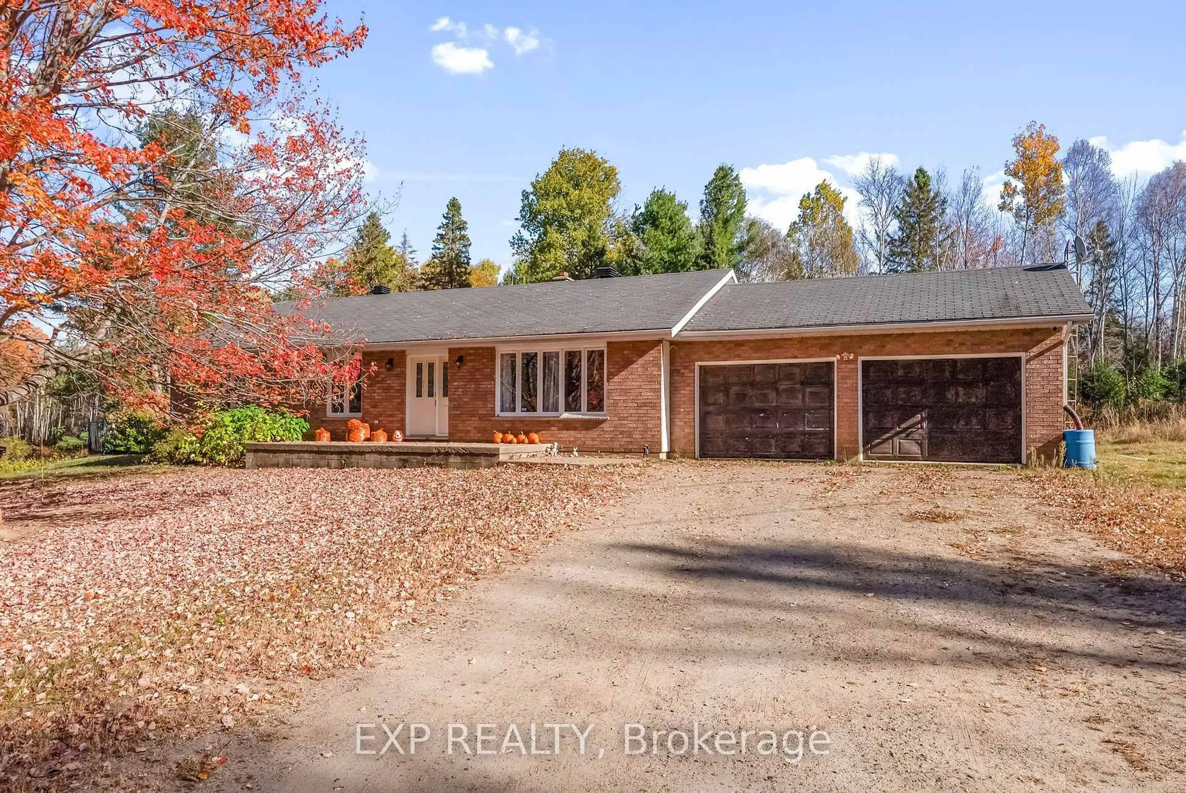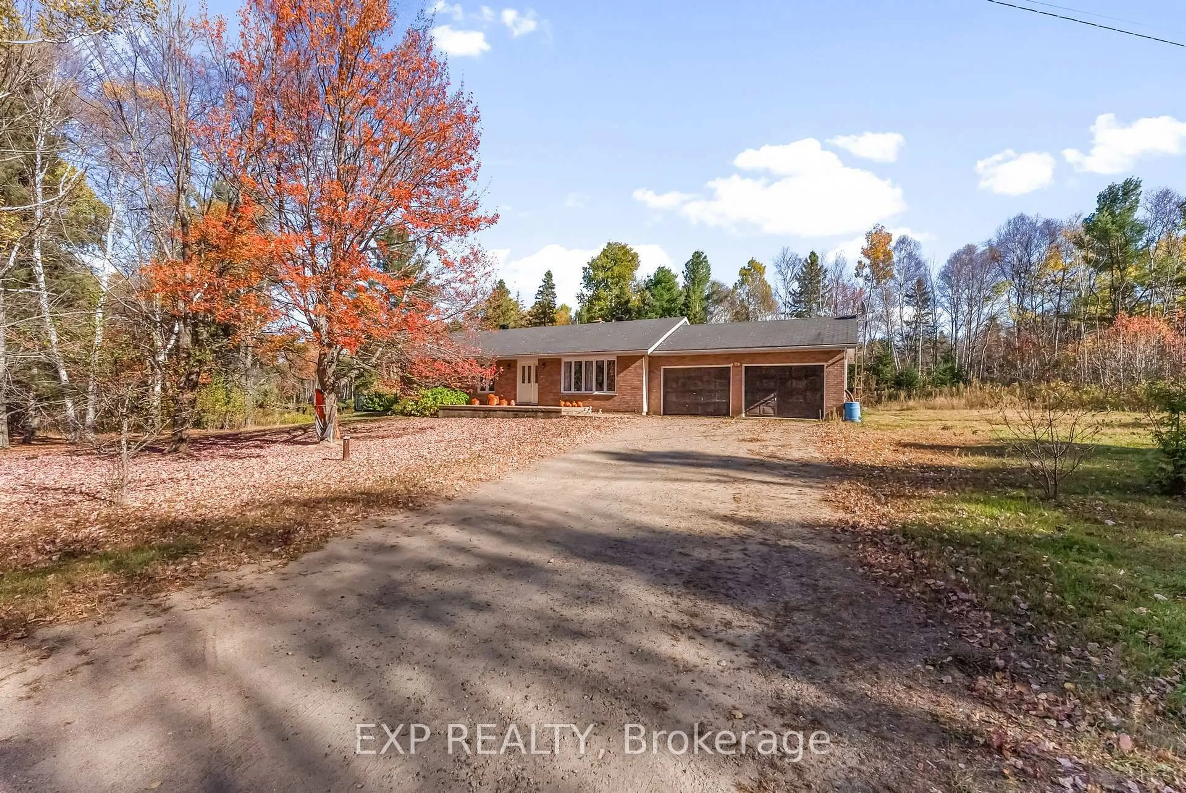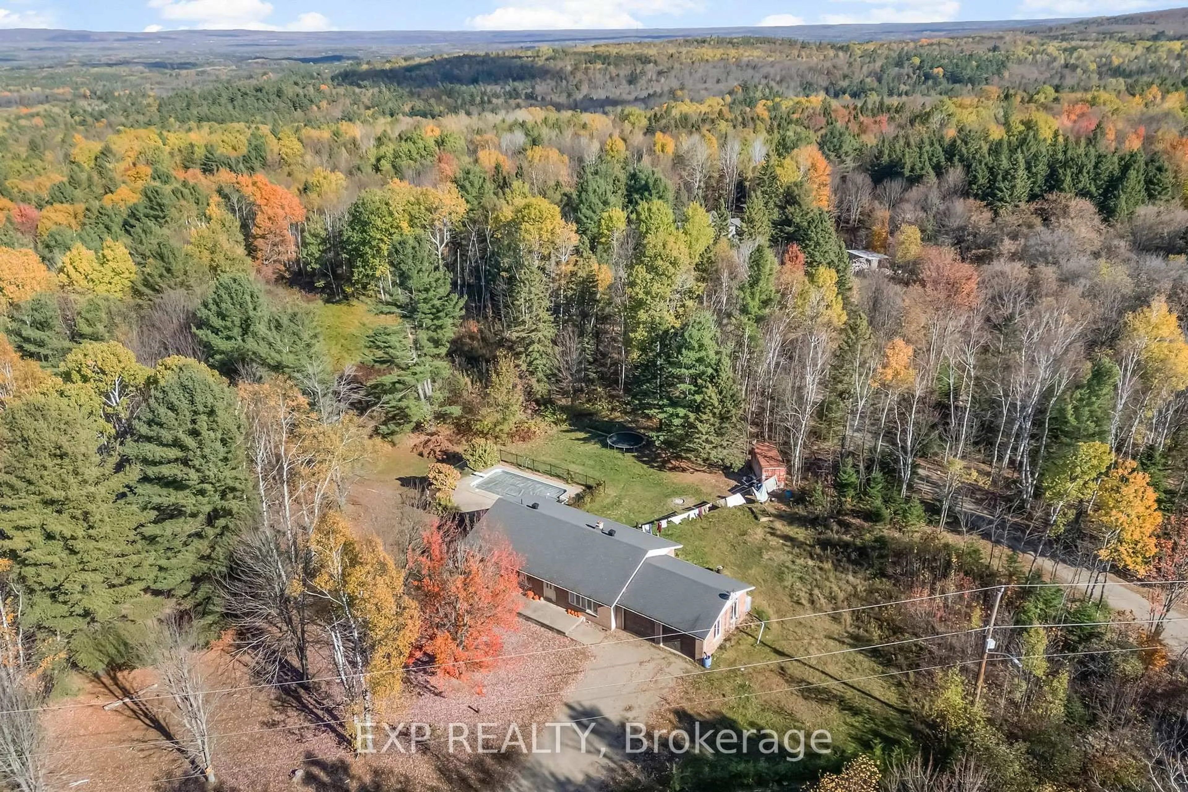91 Hillcrest Ave, Wilno, Ontario K0J 2N0
Contact us about this property
Highlights
Estimated valueThis is the price Wahi expects this property to sell for.
The calculation is powered by our Instant Home Value Estimate, which uses current market and property price trends to estimate your home’s value with a 90% accuracy rate.Not available
Price/Sqft$344/sqft
Monthly cost
Open Calculator
Description
Welcome to 91 Hillcrest Avenue, Wilno - Canada's First Polish Settlement! Discover this charming brick bungalow perched atop the scenic Wilno hills, offering privacy and country tranquility at the end of a quiet dead-end road. This spacious 5-bedroom, 1-bath home is perfect for families or those seeking a peaceful rural retreat. Inside, you'll find a bright and inviting living room that flows seamlessly into the open-concept kitchen with peninsula and dining area-ideal for family gatherings or entertaining. Step through the dining area to your private backyard oasis, featuring an in ground pool-the perfect place to relax and unwind after a long day.The large two-car garage provides ample space for vehicles, storage, or hobbies, while the generous yard offers plenty of room to play, garden, or simply enjoy the outdoors. The lower level is ready for your personal touch, offering great potential to create additional living space or a recreation room. Located just minutes from Wilno's historic landmarks, including the Wilno Heritage Park and the iconic Wilno Tavern, this property blends small-town charm with access to beautiful trails and outdoor activities. Only 50 minutes to Pembroke and 2 hours to Ottawa, it's the perfect mix of convenience and country living.
Property Details
Interior
Features
Main Floor
Foyer
5.8 x 1.5Hardwood Floor
Living
5.3 x 5.0hardwood floor / Large Window
Kitchen
4.6 x 4.0Tile Floor
Dining
3.7 x 3.2Tile Floor / Glass Doors
Exterior
Features
Parking
Garage spaces 2
Garage type Attached
Other parking spaces 6
Total parking spaces 8
Property History
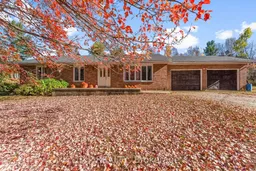 29
29
