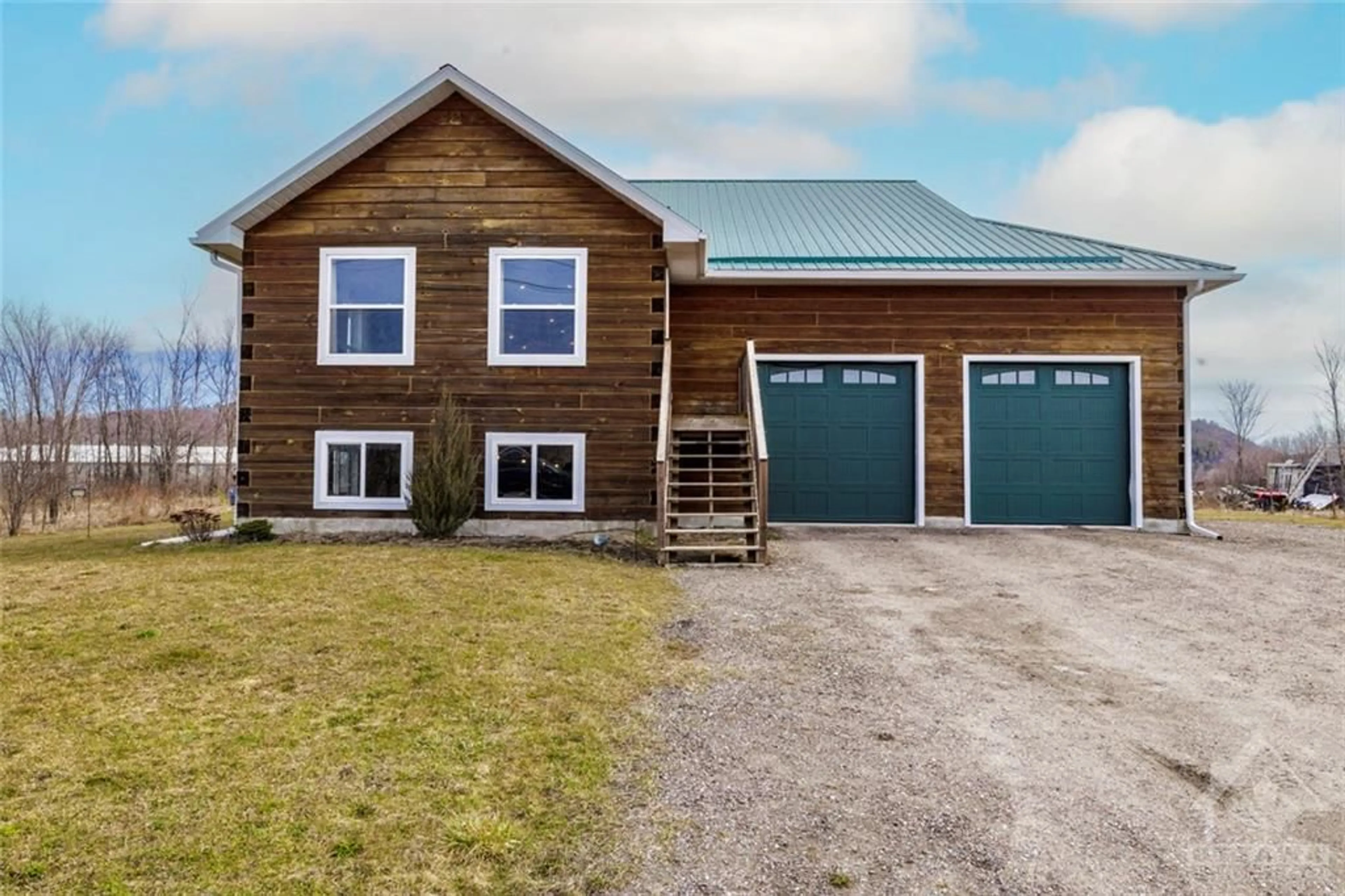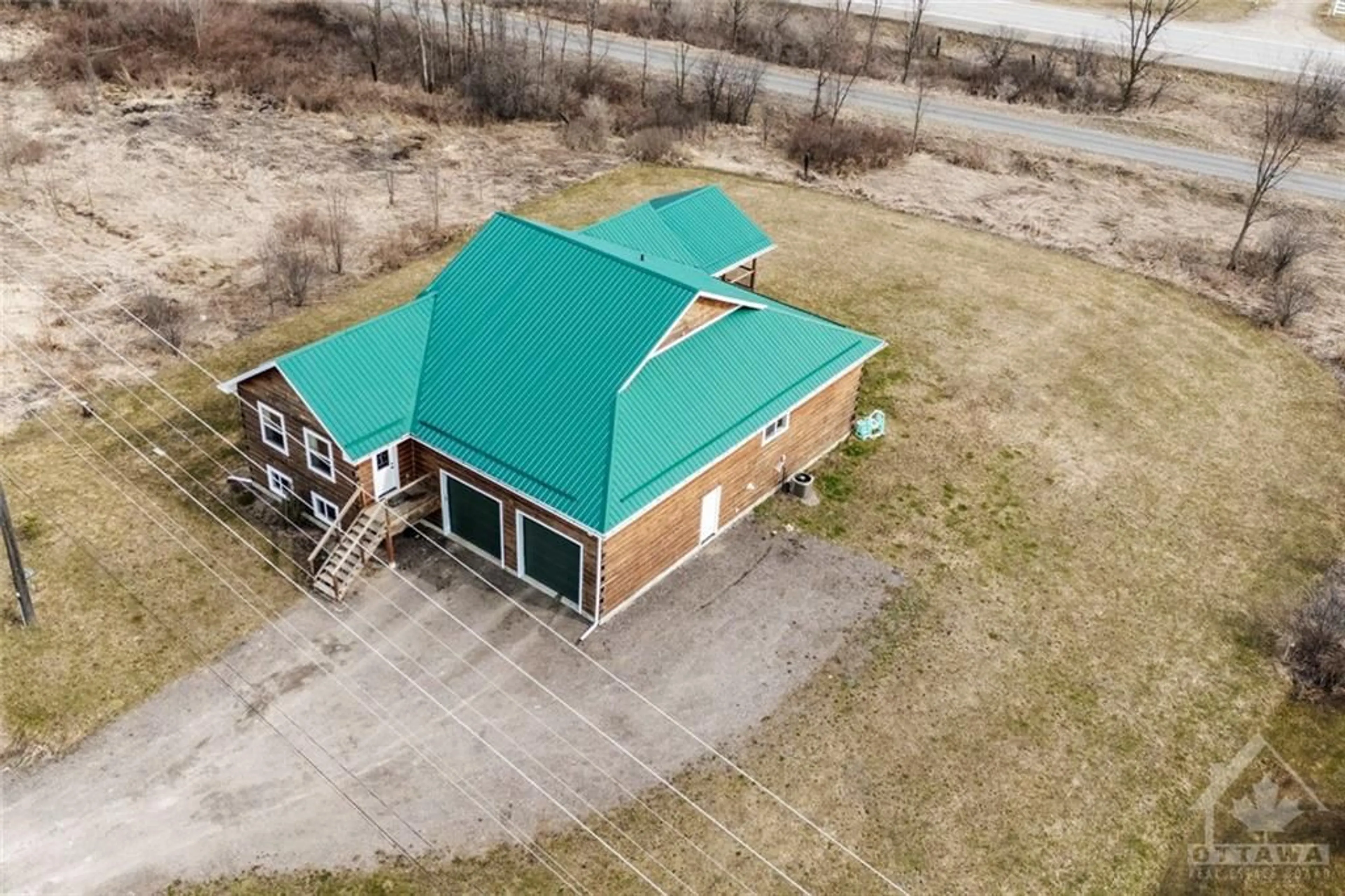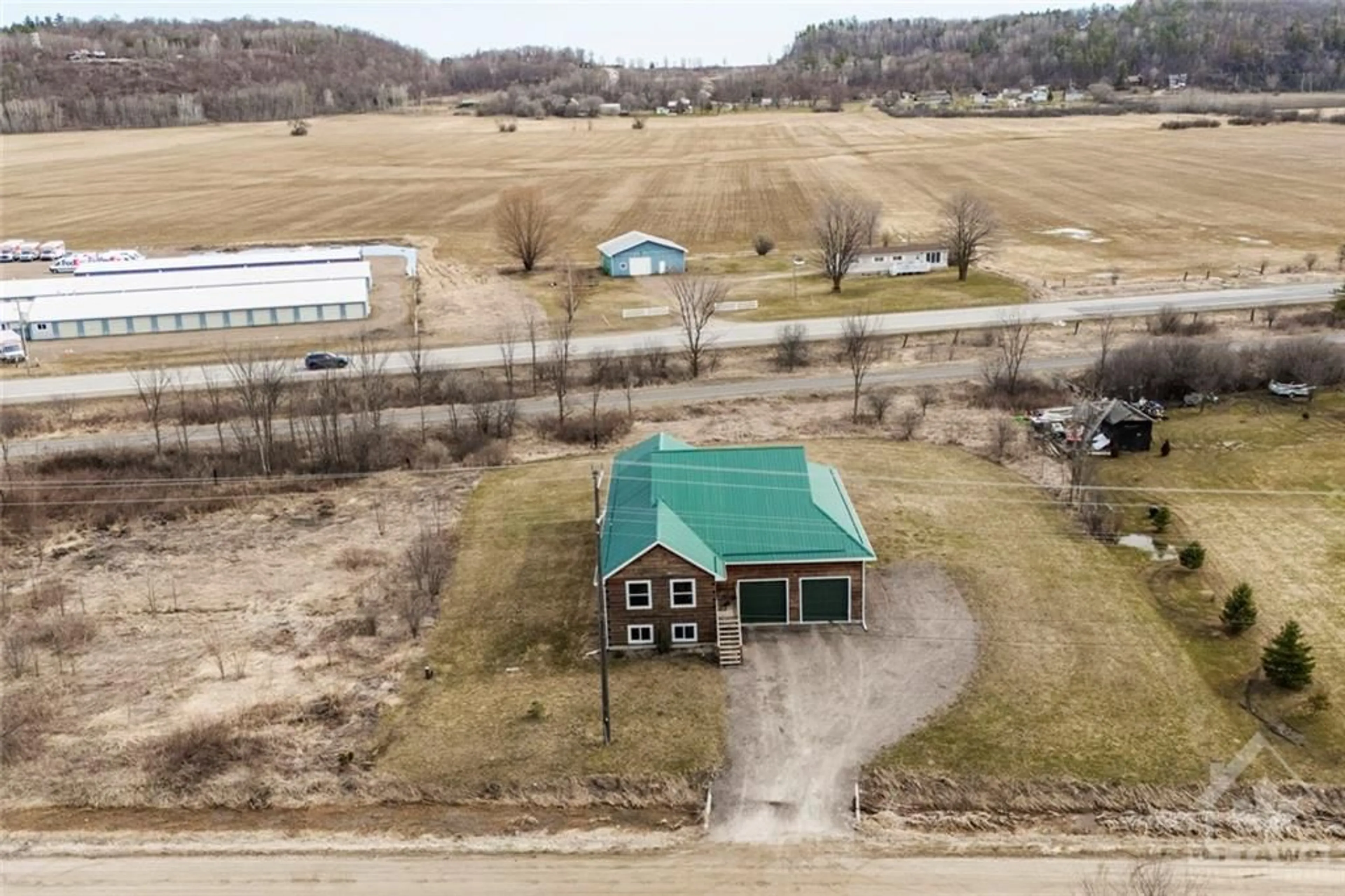51 MCBRIDE Rd, Renfrew, Ontario K7V 3Z6
Contact us about this property
Highlights
Estimated ValueThis is the price Wahi expects this property to sell for.
The calculation is powered by our Instant Home Value Estimate, which uses current market and property price trends to estimate your home’s value with a 90% accuracy rate.Not available
Price/Sqft-
Days On Market18 days
Est. Mortgage$2,469/mth
Tax Amount (2023)$4,348/yr
Description
Don't miss this opportunity to own this exceptional custom built 3+1 bedroom, 3 bath, log home, well situated on approx one acre in quiet country setting just 1km from the town of Renfrew and under one hour drive to Kanata. Featuring; Hardwood and ceramic tile floors, large windows throughout. Open concept main level livrm, dinrm and kitchen with vaulted ceilings. The kitchen features loads of cupboard and counter space, centre island, separate breakfast bar and French style back door accessing large covered deck (16ft x 20ft) and backyard. The main level also offers three well sized bedrooms, main bath and laundry/mudroom with door to double heated garage (wired for music). The primary bedroom boasts of a walk-in-closet and luxurious 5 piece ensuite with double sinks, soaker tub and separate shower. The finished lower level features a fourth bedroom, full bath, huge recroom and exercise area. Heat was upgraded to Natural Gas (2021). 48 hours irrevocable as per form 244.
Property Details
Interior
Features
Main Floor
Living Rm
24'5" x 14'4"Dining Rm
18'7" x 15'3"Kitchen
18'6" x 17'8"Primary Bedrm
15'5" x 11'8"Exterior
Features
Parking
Garage spaces 2
Garage type -
Other parking spaces 6
Total parking spaces 8
Property History
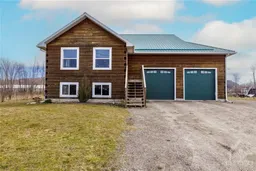 30
30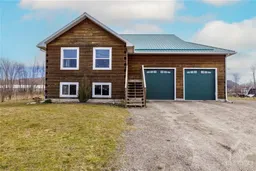 30
30
