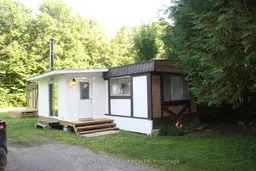If you are looking for an affordable home then look no further! This 2 bedroom home is situated on a private 80' x 100' lot in a well established park with quick easy access to Hwy #17. Inside you will find an inviting mud room with a wood stove for those chilly nights, then you are welcomed by the the newly renovated high quality custom eat-in kitchen which is open to the living room. Head towards the back and you have 2 bedrooms one with a large walk-in closet or could be used for an office/kids room, a 4pc bath and the laundry area with patio doors. Some other renovations include windows, flooring, paint, front entrance & step and one piece acrylic surround tub. Since 2020 updates to the addition include new insulation, drywall, new roof & new pacific energy woodstove. This home is at the back of the park so no one in front of you or behind you and is surrounded by mature trees. Monthly park fees will be $324.60 & the purchase is conditional on approval by Park Owner.
Inclusions: Fridge, Stove, Microwave, Washer & Dryer
 31
31


