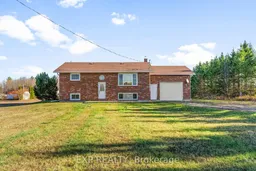Welcome to 1860 Lochwinnoch Road! Nestled on the edge of town on just under one acre, this charming 2 + 1 bedroom raised ranch offers the perfect blend of country tranquility while being close to town conveniences. Ideally located with easy access to Hwy 17 this property is just minutes to Renfrew, a short drive to the Ottawa River, and only 45 minutes to Ottawa making it ideal for commuters or those seeking a peaceful retreat.The spacious eat-in kitchen opens through patio doors to a large deck overlooking the private yard, perfect for family gatherings or relaxing evenings outdoors. A generous living room provides plenty of natural light, while the finished lower level includes a cozy rec room with airtight wood stove, third bedroom, and laundry area as well as inside access to the attached garage. The garage also features a convenient storage loft for seasonal items or tools. A wonderful opportunity for young families or anyone looking to downsize while enjoying the benefits of country living close to town amenities.
Inclusions: Fridge, stove, washer, dryer, hot water tank
 39
39


