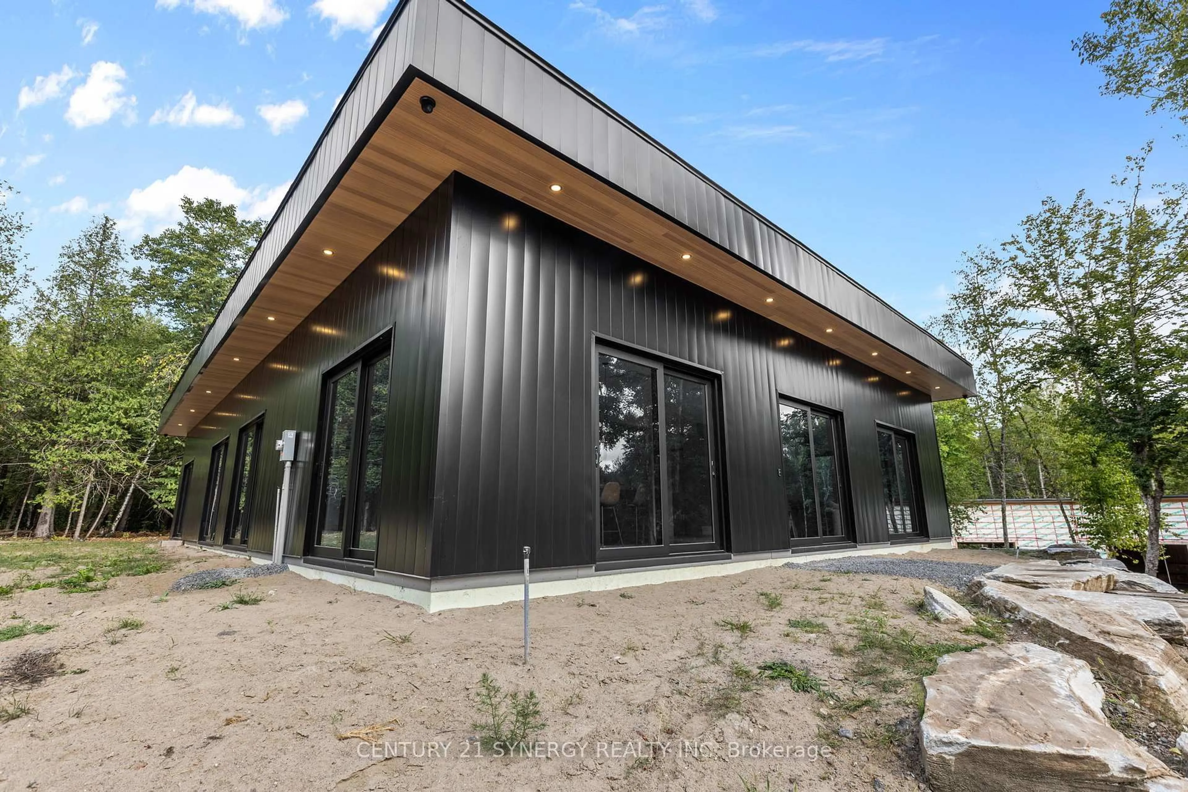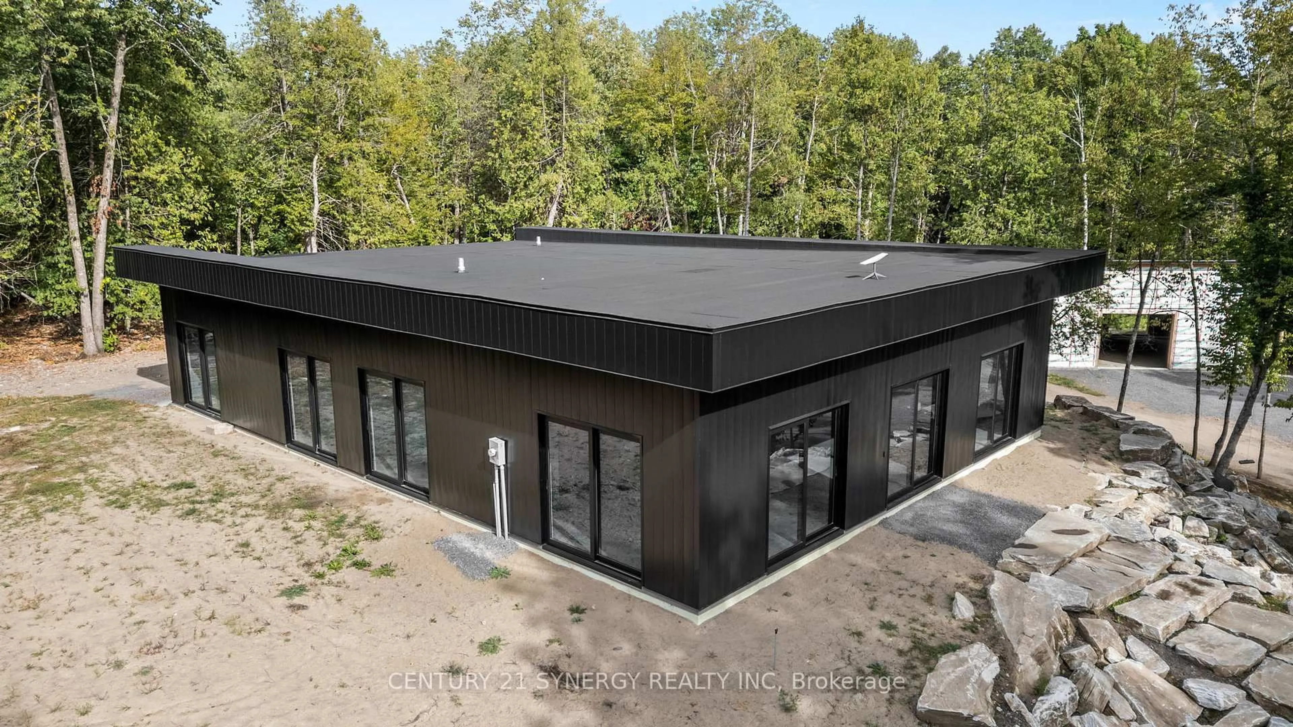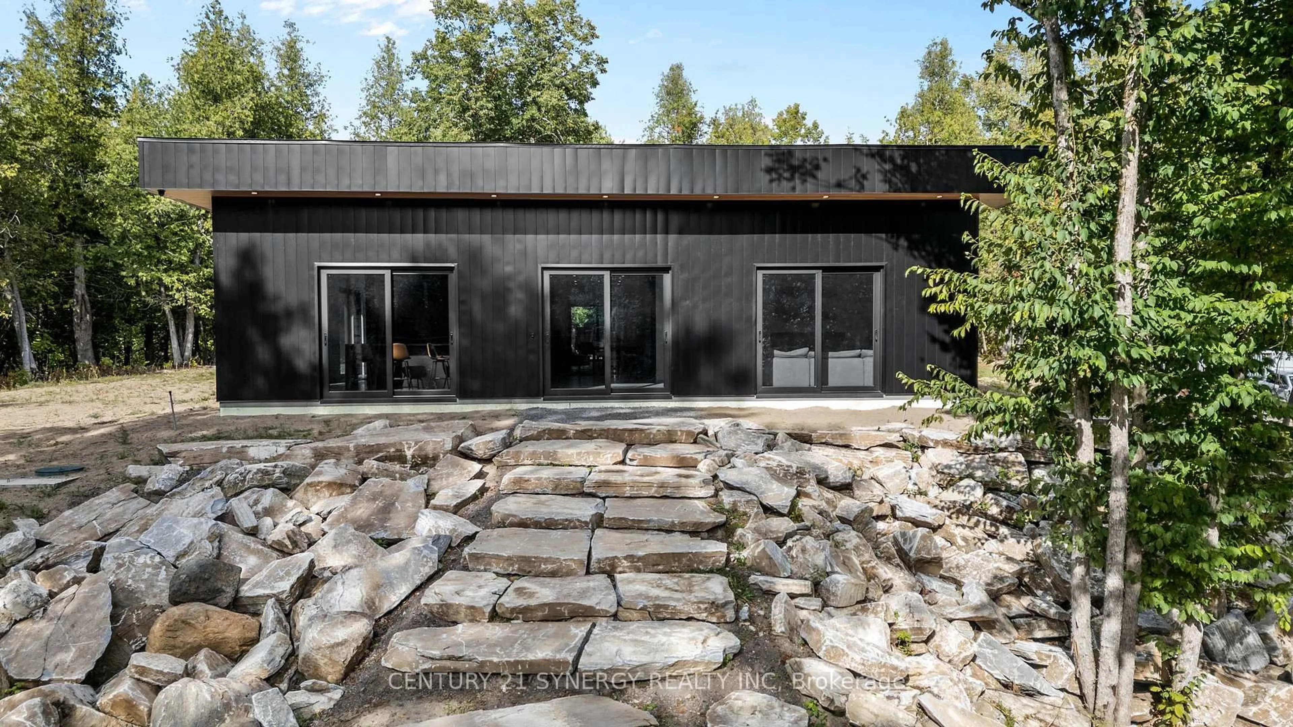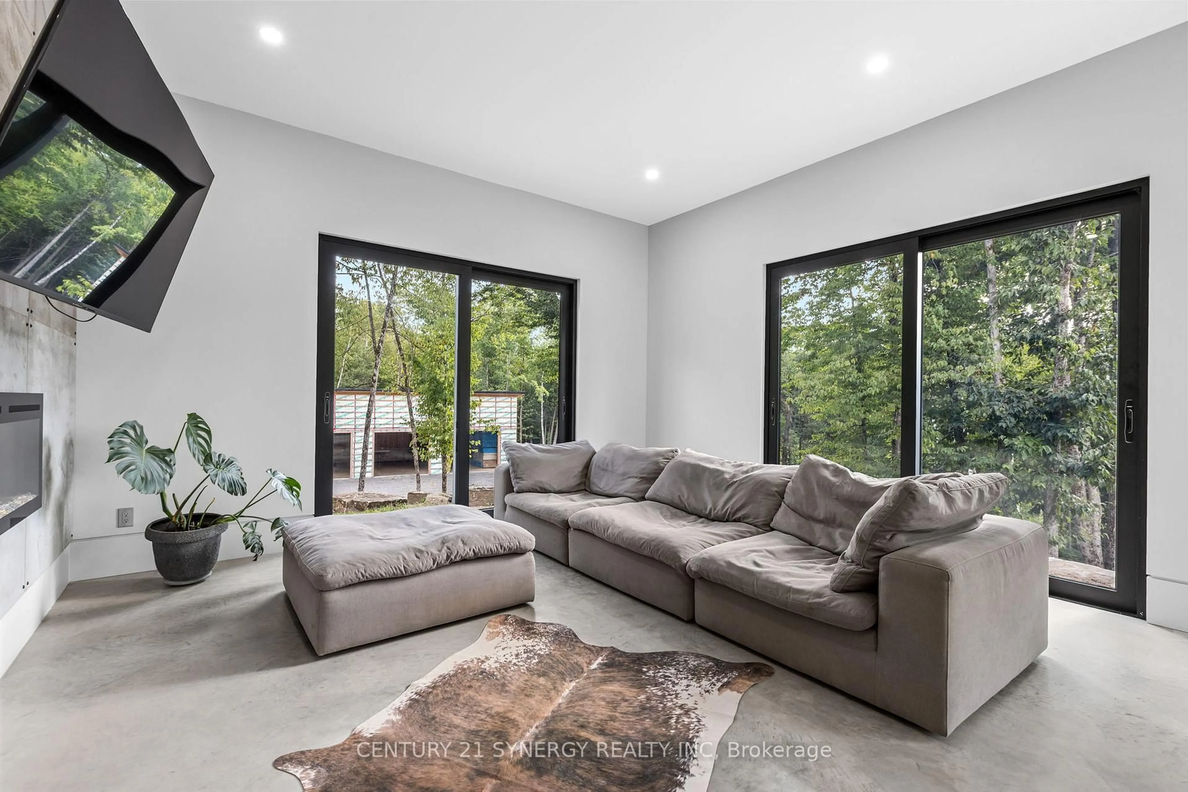1840 Eady Rd, Renfrew, Ontario K7V 3Z8
Contact us about this property
Highlights
Estimated valueThis is the price Wahi expects this property to sell for.
The calculation is powered by our Instant Home Value Estimate, which uses current market and property price trends to estimate your home’s value with a 90% accuracy rate.Not available
Price/Sqft$468/sqft
Monthly cost
Open Calculator
Description
Welcome to 1840 Eady, a newly built residence that combines modern craftsmanship, durability, and refined design. Every detail has been thoughtfully planned to deliver both comfort and performance, creating a home that is as practical as it is beautiful.The seamless open layout is anchored by a full designer kitchen with sleek finishes, bar fridge, and generous workspace. A separate prep kitchen adds rare convenience, perfect for entertaining or daily living. Radiant in-floor heating flows beneath polished cement floors, blending comfort with a striking modern aesthetic. Hurricane-grade windows gives the interiors natural light while offering strength and peace of mind. Built on a durable ICF foundation and finished with torch-down sloped roofing, the home is designed to stand the test of time. Its exterior showcases Havelock metal siding with a 25-year warranty, complemented by contemporary glass garage doors ready for installation. All doors carry a 10-year warranty, underscoring the commitment to quality. The oversized garage, currently unfinished, has been prepped for heated flooring with foam insulation already on site. Additional features include a ventless washer/dryer combo, generator piping for security, and forward-thinking design that ensures long-term value. To enhance its appeal, an application is in progress for an additional 1.5 acres, offering expanded opportunities for the future. 1840 Eady is more than a new build, it is a statement of modern living, where thoughtful design meets enduring craftsmanship. For those seeking a home that offers both elevated style and resilience, this property delivers on every level.
Property Details
Interior
Features
Main Floor
Utility
3.4 x 1.4Primary
4.8 x 4.7W/I Closet / 3 Pc Ensuite
Kitchen
4.8 x 4.7Br
3.4 x 3.4Exterior
Features
Parking
Garage spaces 4
Garage type Detached
Other parking spaces 10
Total parking spaces 14
Property History
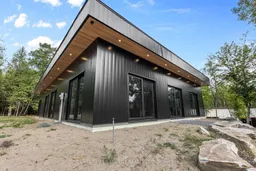 49
49
