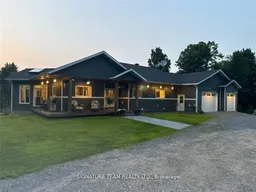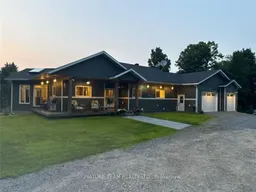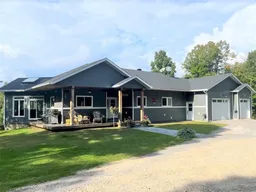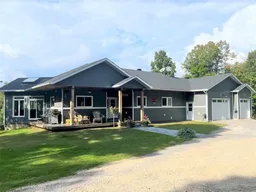Imagine paying no Hydro Bills!, and Hydro paying you a monthly income!! Plus Bonus Workshop!!Luxury home on a private 125 acres with maple bush & possible hobby farm. A Custom 3 bed 3 bath Home with attached 2 car garage! There are 2 sets Solar Panels, one runs the house and the other sells to hydro providing an income of 8-10k per yr., paid monthly! NO Hydro Bills! Potential for development or granny flat or just enjoying the numerous trails & the Algonquin Trail bordering the property. There is a bonus workshop, insulated and drywalled and 4 bay shed. Beautiful grounds surround the property, with perennial, & vegetable gardens, a wedding arbour, fire pit &pool! The open concept main floor with cathedral ceilings, spacious L/R/Sunroom, & dining room with deck overlooking the yard, + cozy wood stove, make it perfect for entertaining. The entire home has a sound system inside and outside adding to the ambience. Completing the main floor is a large master bdrm + Ensuite and Huge Walk in Closet, 4pc bath, laundry, and garage access. The basement has 2 large bedrm, bathrm, familyrm, & office/workout room& lots of storage & walk out to the pool!. Close to Hwy & centrally located for commuting. 24 hrs. Irrevocable for offers, and 24 hrs. notice for showings.
Inclusions: Stove, 2 Fridges, Microwave, Freezer, Dryer, Washer, Dishwasher







