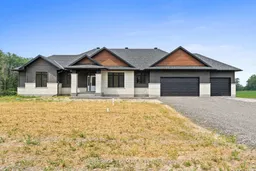Situated in Renfrew, this beautifully finished walk-out bungalow offers modern comfort and everyday convenience, with shopping, restaurants, and Highway 17 close at hand. Designed with a practical family layout, the home features four bedrooms and four bathrooms, along with custom details throughout. The open concept design fills the spaces with natural light, while transom windows and recessed lighting enhance the inviting atmosphere. A dedicated main floor office provides a quiet workspace, while the living room centres around a fireplace flanked by custom built-ins. The kitchen is thoughtfully appointed with quartz countertops, a classic tile backsplash, a pantry, and a centre island perfect for casual gatherings. From here, step out to a large deck that overlooks the backyard. Three bedrooms are located on the main level, including the primary suite with a walk-in closet and an ensuite featuring a spacious shower and a dual sink vanity with built-in storage on both sides. A practical family entrance provides organized storage, along with a dedicated laundry room and interior access to the three-car garage. The finished walk-out lower level adds even more space, with a generous recreation room, a fourth bedroom with a walk-in closet, and a three-piece bathroom well suited for guests or extended family.
 50
50


