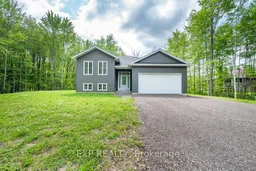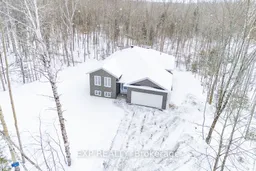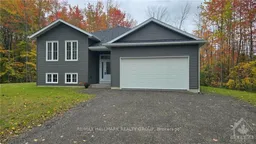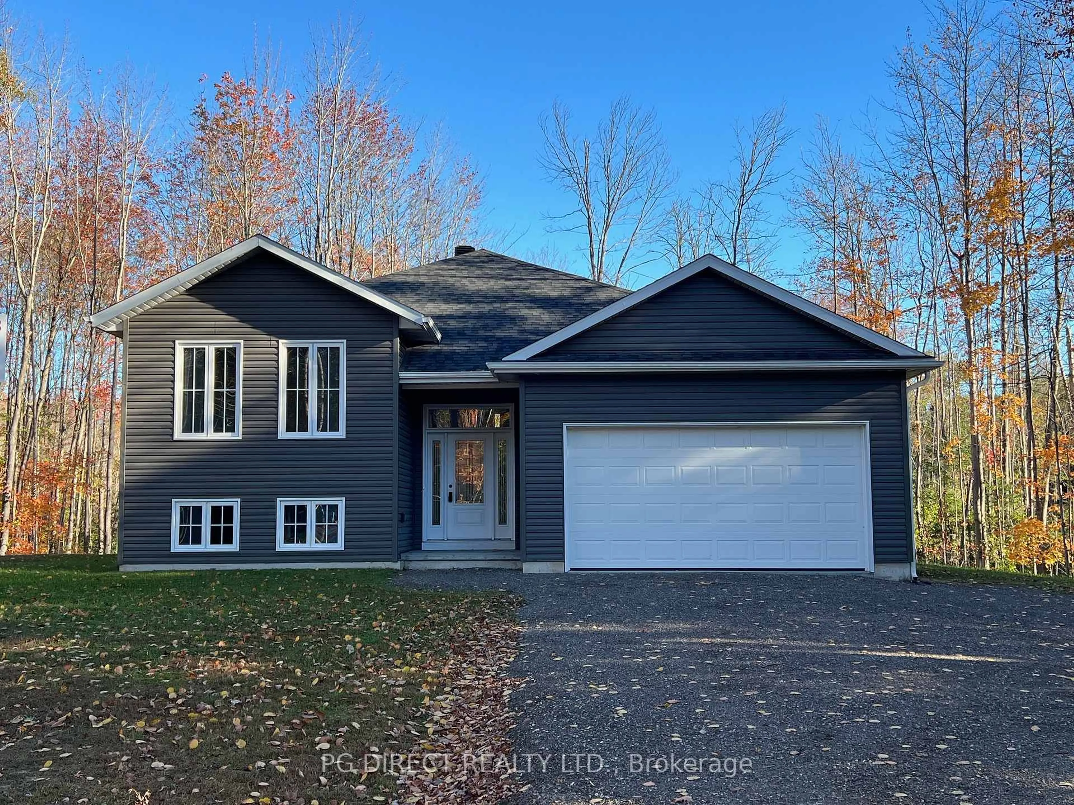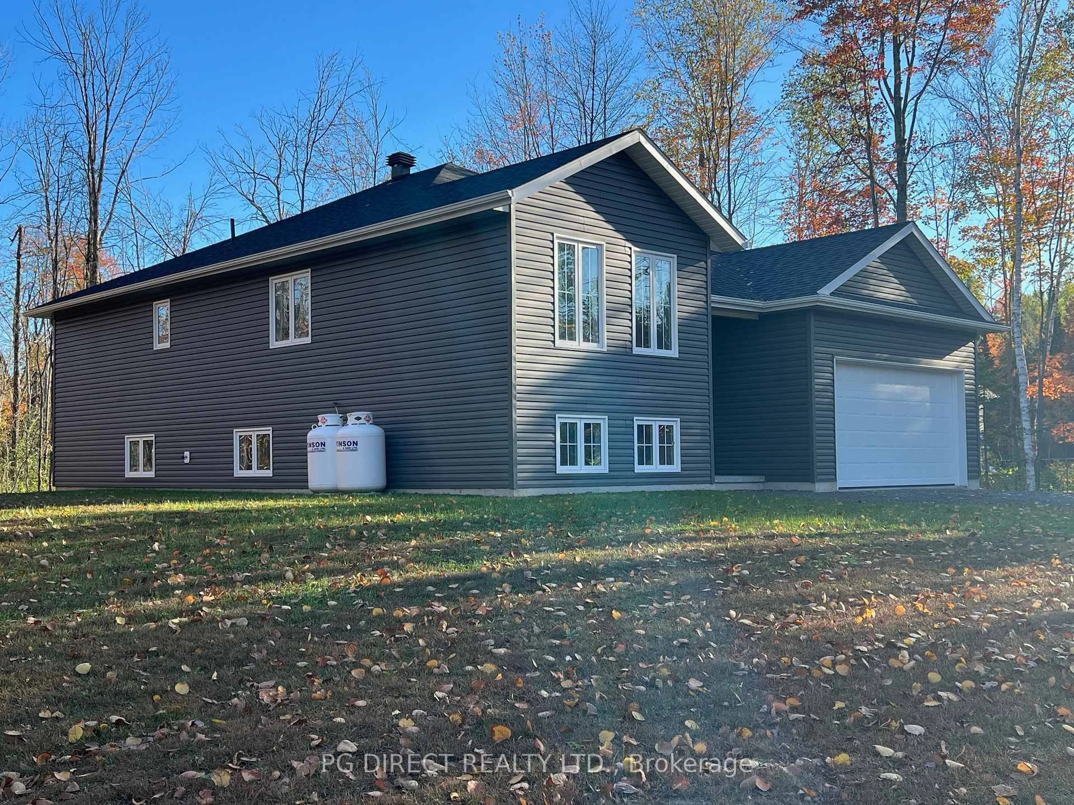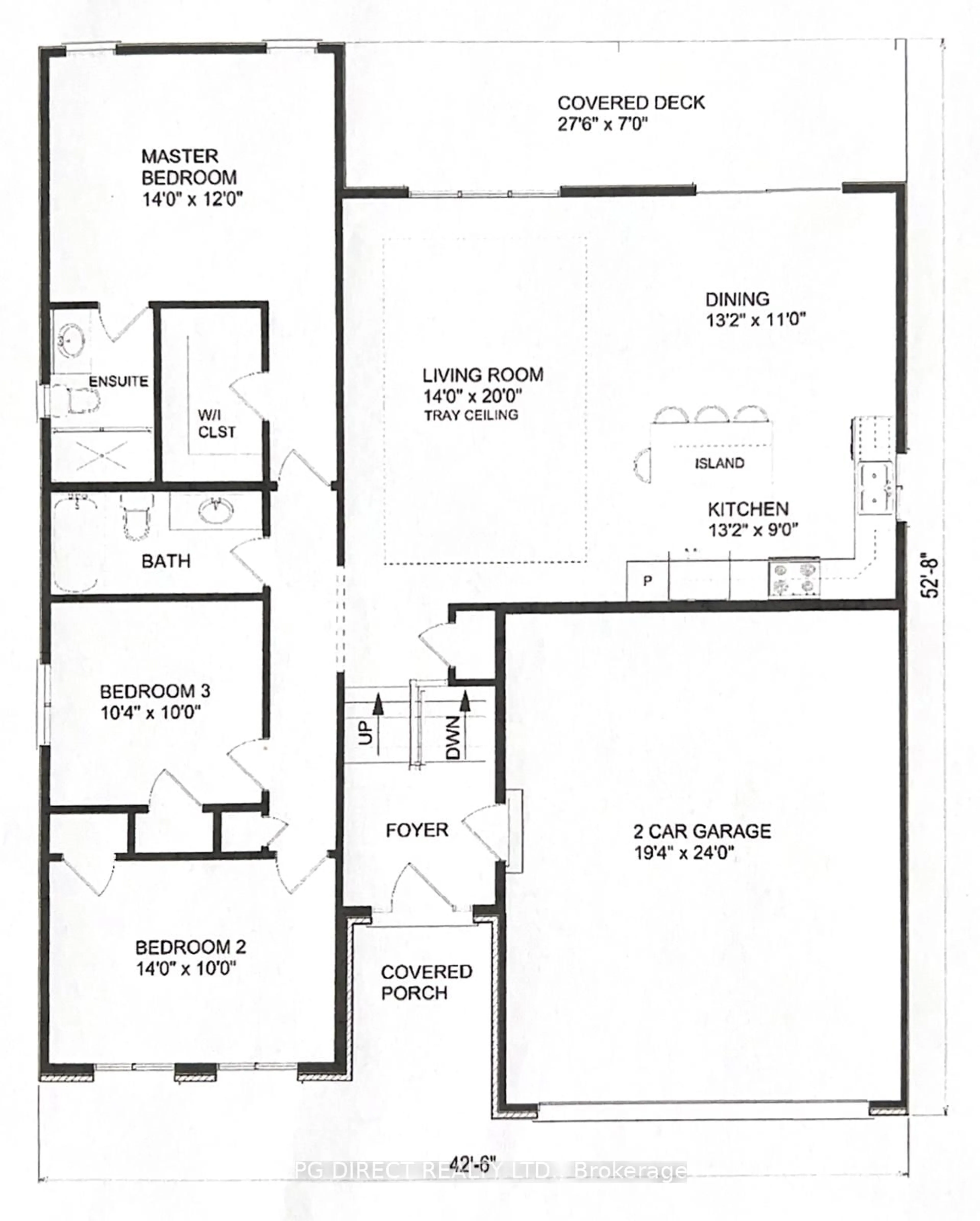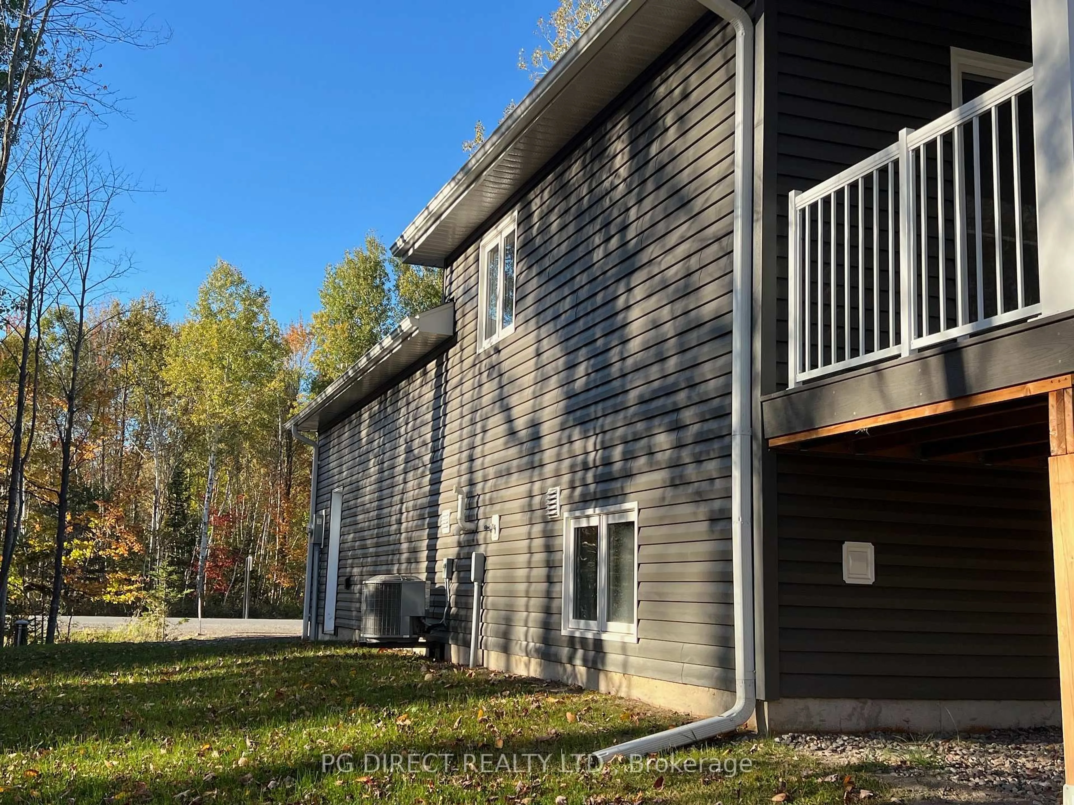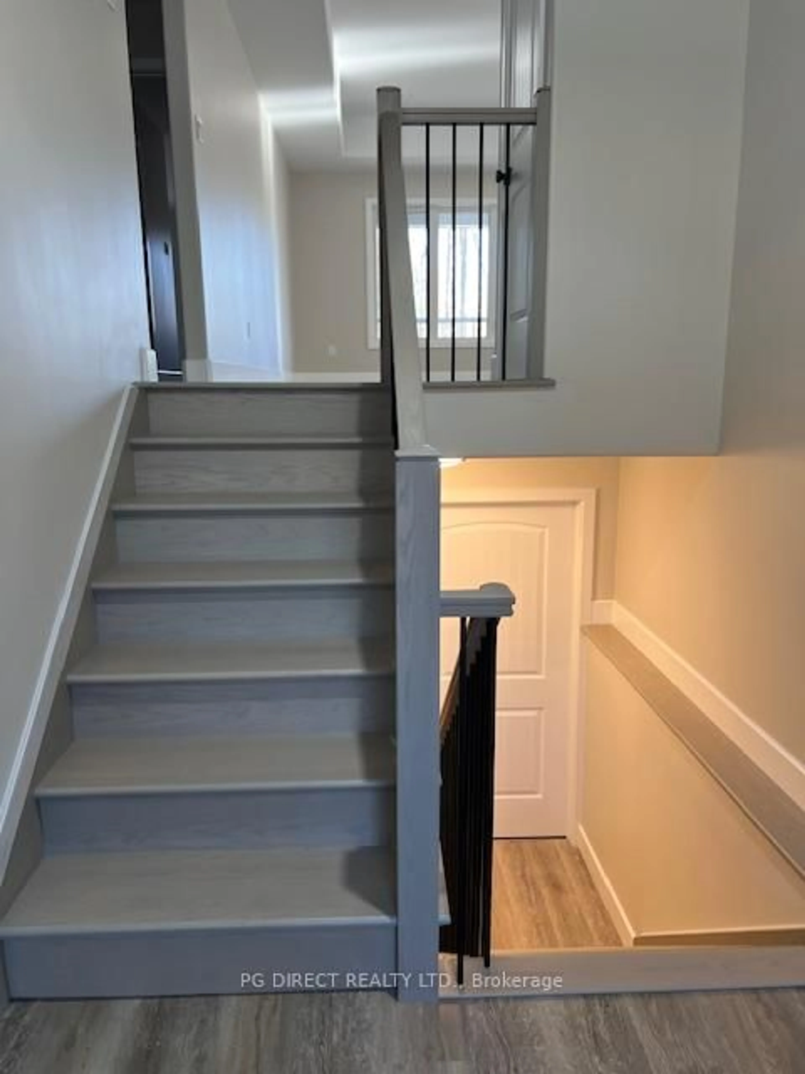116 Storyland Rd, Renfrew, Ontario K7V 3Z8
Contact us about this property
Highlights
Estimated valueThis is the price Wahi expects this property to sell for.
The calculation is powered by our Instant Home Value Estimate, which uses current market and property price trends to estimate your home’s value with a 90% accuracy rate.Not available
Price/Sqft$390/sqft
Monthly cost
Open Calculator
Description
Visit REALTOR website for additional information. Welcome to Your Brand-New Custom-Built Home Showcasing Premium Finishes, Designer Cabinetry, Located Near All Amenities and an Easy Commute to Larger Centres. Welcome to this stunning 3-bedroom, 2-bath custom-built home offering exceptional quality, style, and comfort throughout. Designed with attention to detail, this property combines modern living with timeless craftsmanship. Step inside to discover custom-built cabinetry, high-quality waterproof vinyl flooring, and a thoughtfully designed open-concept layout perfect for both everyday living and entertaining. The spacious primary suite features a private ensuite bath, providing a peaceful retreat. Enjoy outdoor living on the covered composite deck, complete with durable aluminum railings perfect for relaxing or entertaining while overlooking the beautifully treed lot that offers both privacy and nature views. The partially finished basement provides additional living space and the potential to customize to your needs whether for a family room, home gym, or office. Additional features include: Premium Grade Siding Custom Eaves troughing Poured Concrete Foundation with Spray Foam Waterproofing Insulated Garage Doors Including Door Openers High-efficiency insulation for Year-Round Comfort & Energy Savings High Efficiency Gas Propane Furnace & Air Conditioning HRV Climate Control System Modern Finishes and Thoughtful Design Throughout. Tarion Warranty Located close to local amenities, schools, and recreation, this home offers the best of both convenience and country living.
Property Details
Interior
Features
Main Floor
Kitchen
3.1 x 2.88Dining
3.1 x 2.95Living
4.84 x 4.26Primary
4.26 x 3.65Exterior
Features
Parking
Garage spaces 2
Garage type Attached
Other parking spaces 4
Total parking spaces 6
Property History
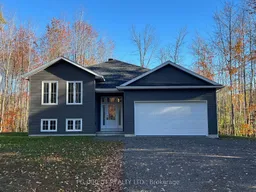 20
20