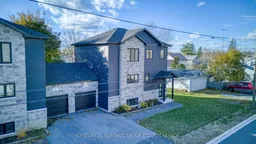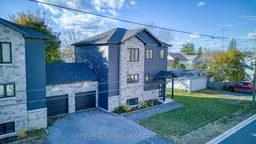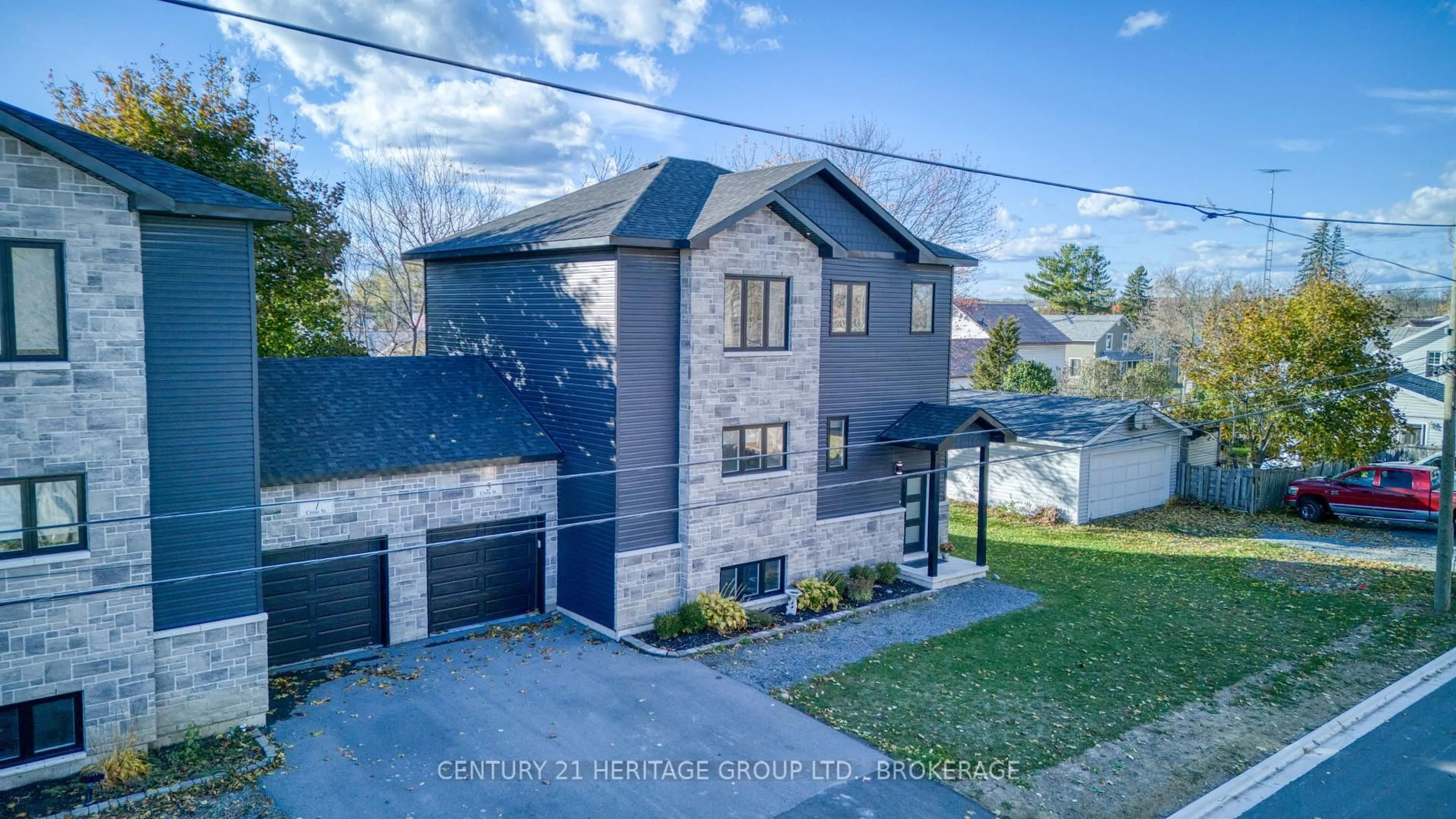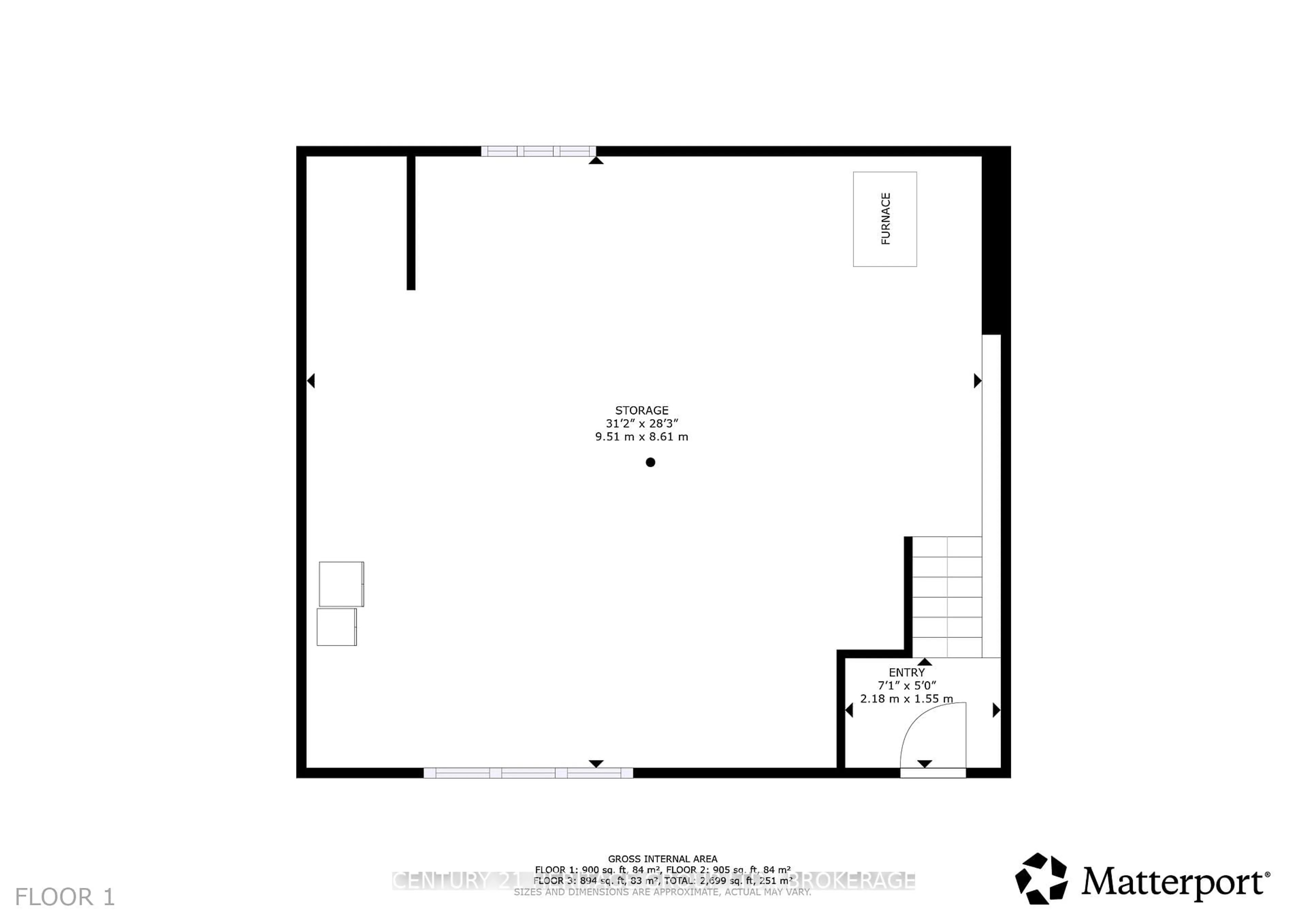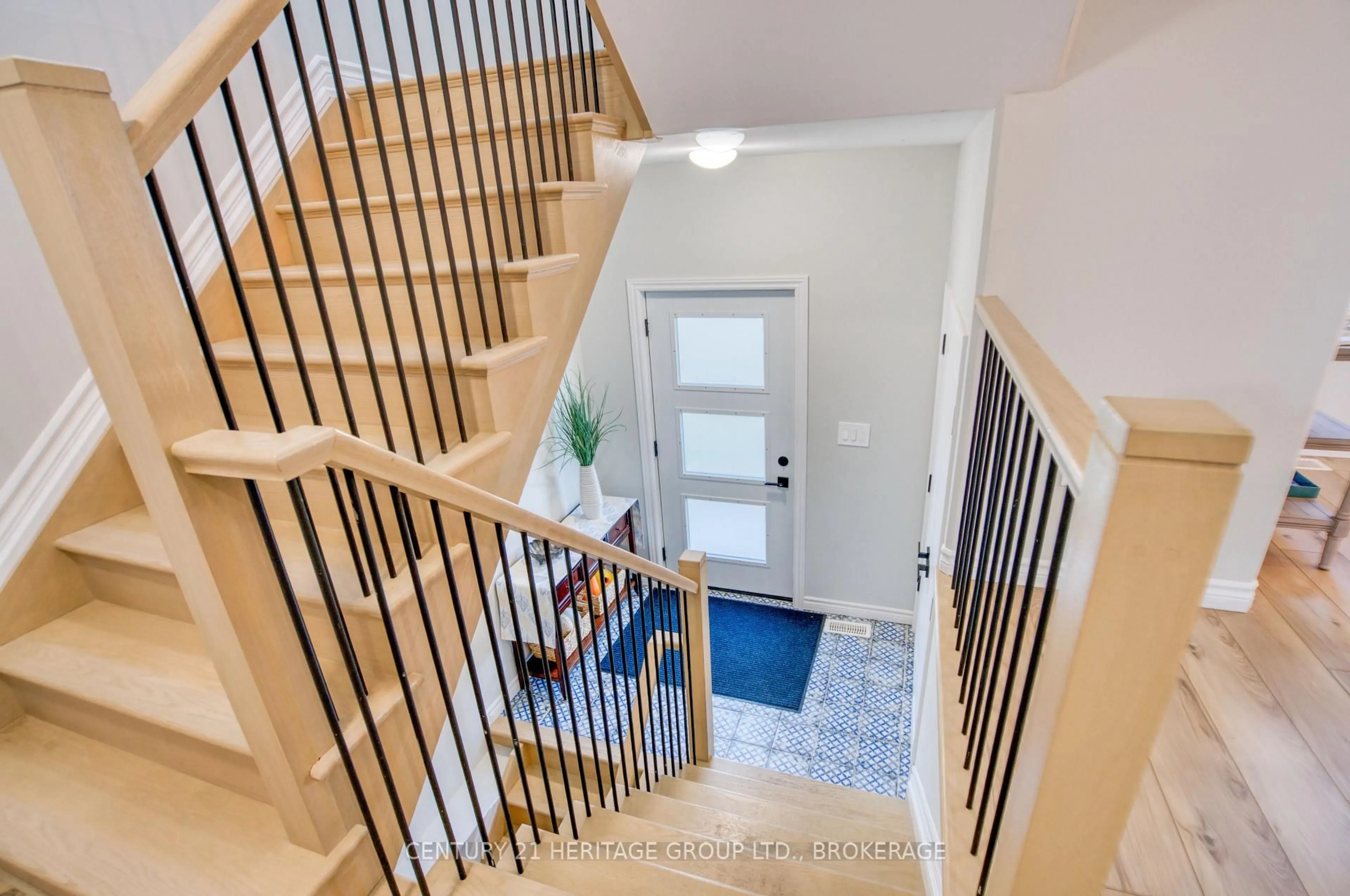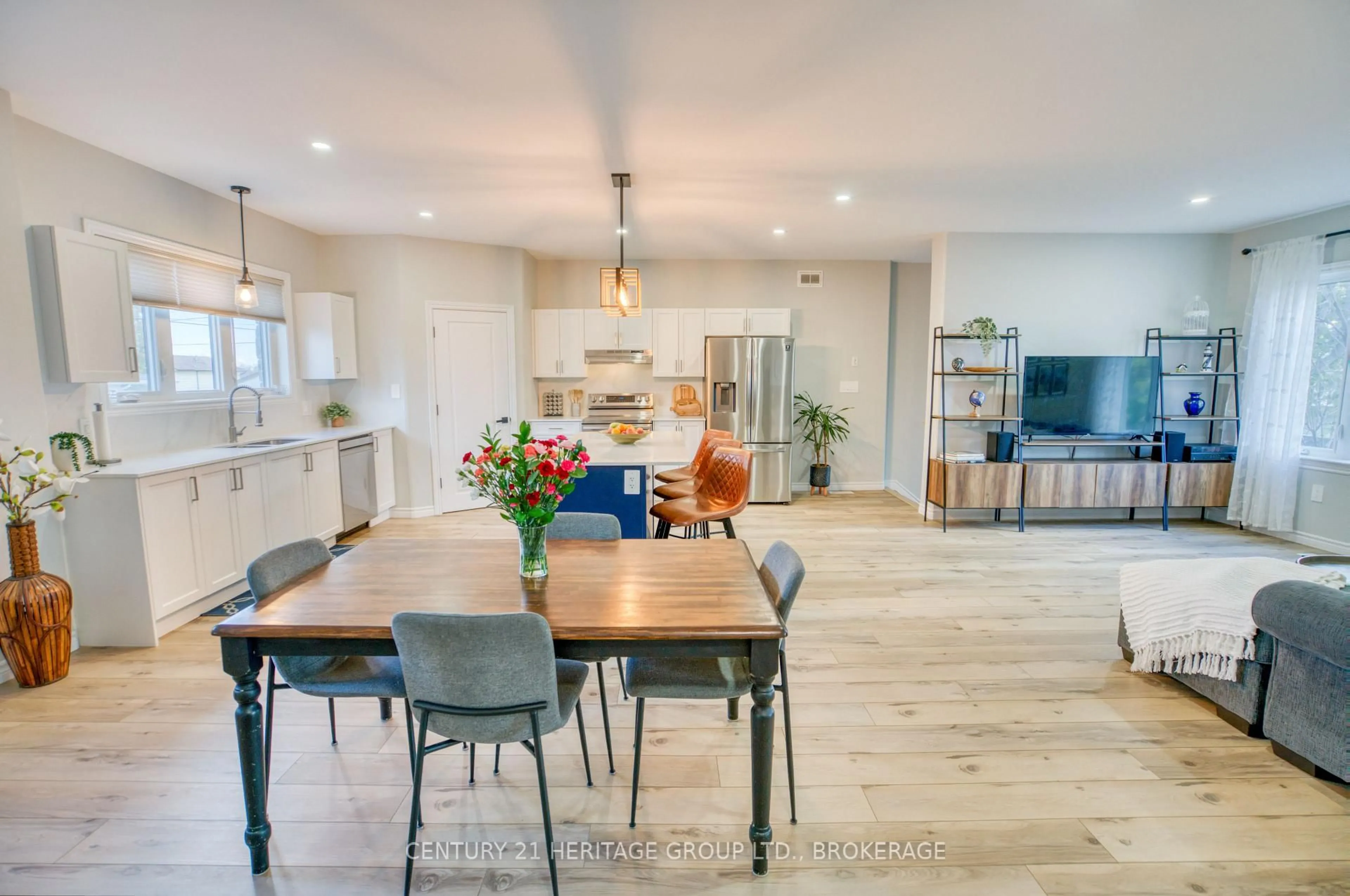5 Cross St, Bissett Creek, Ontario K0H 2H0
Contact us about this property
Highlights
Estimated valueThis is the price Wahi expects this property to sell for.
The calculation is powered by our Instant Home Value Estimate, which uses current market and property price trends to estimate your home’s value with a 90% accuracy rate.Not available
Price/Sqft$312/sqft
Monthly cost
Open Calculator
Description
Move-In Ready Modern Link Home in Odessa. Welcome home to 5 Cross Street, a stunning link-detached property built in 2021, offering contemporary living with excellent function. Featuring 3 spacious bedrooms and 2.5 bathrooms, this home is designed for today's lifestyle. Step inside to an open-concept main floor bathed in natural light, perfect for gathering and entertaining. The bright kitchen flows seamlessly into the living and dining areas and includes a convenient powder room and direct interior garage access, making daily routines effortless. This nearly-new home provides the style and efficiency you're looking for without the wait or hassle of new construction. Upstairs is dedicated to rest and privacy, featuring three generous bedrooms, including a serene primary suite complete with its own private ensuite bathroom. A full second bathroom serves the other bedrooms, providing ideal space for a family or guests. Beyond the finished living areas, the large, unfinished basement presents a fantastic opportunity for future customization. Whether you dream of a home gym, media room, or extra living space, this blank canvas is ready for your personal touch and offers immense value potential. Located in the desirable and growing village of Odessa, this property offers the best of both worlds: a peaceful, family-friendly neighbourhood atmosphere with exceptional connectivity. Enjoy the quiet charm of small-town life while being just a short, easy drive to the major amenities and employment centers of Kingston and Napanee. Don't miss this opportunity to secure a modern, low-maintenance home in a prime location. Your new chapter awaits at 5 Cross Street.
Property Details
Interior
Features
Main Floor
Living
4.71 x 3.74Powder Rm
2.12 x 0.97Other
3.03 x 3.09Kitchen
4.13 x 5.05Exterior
Features
Parking
Garage spaces 1
Garage type Attached
Other parking spaces 1
Total parking spaces 2
Property History
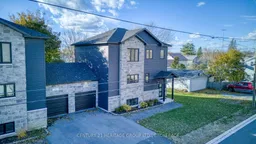 48
48