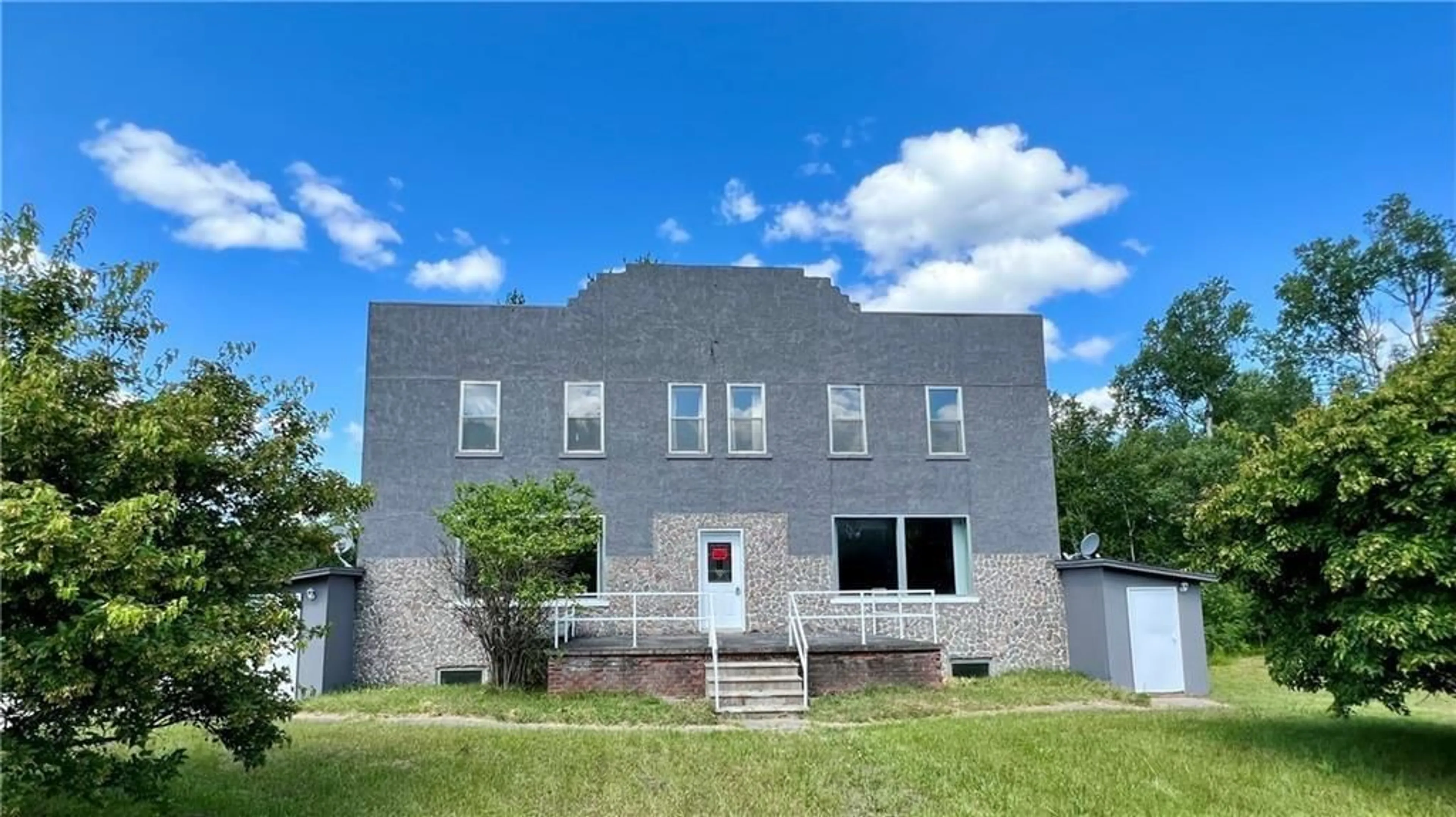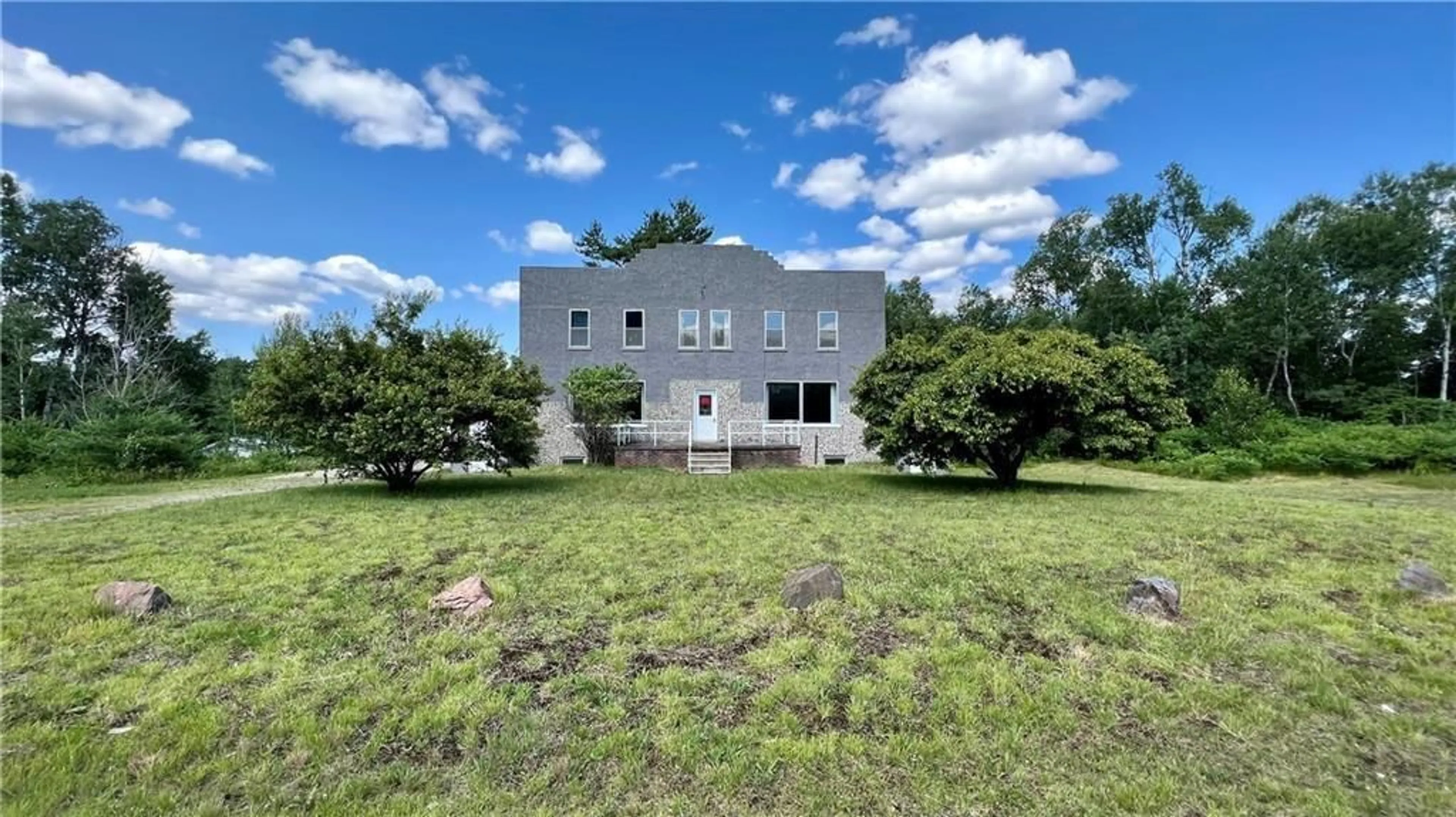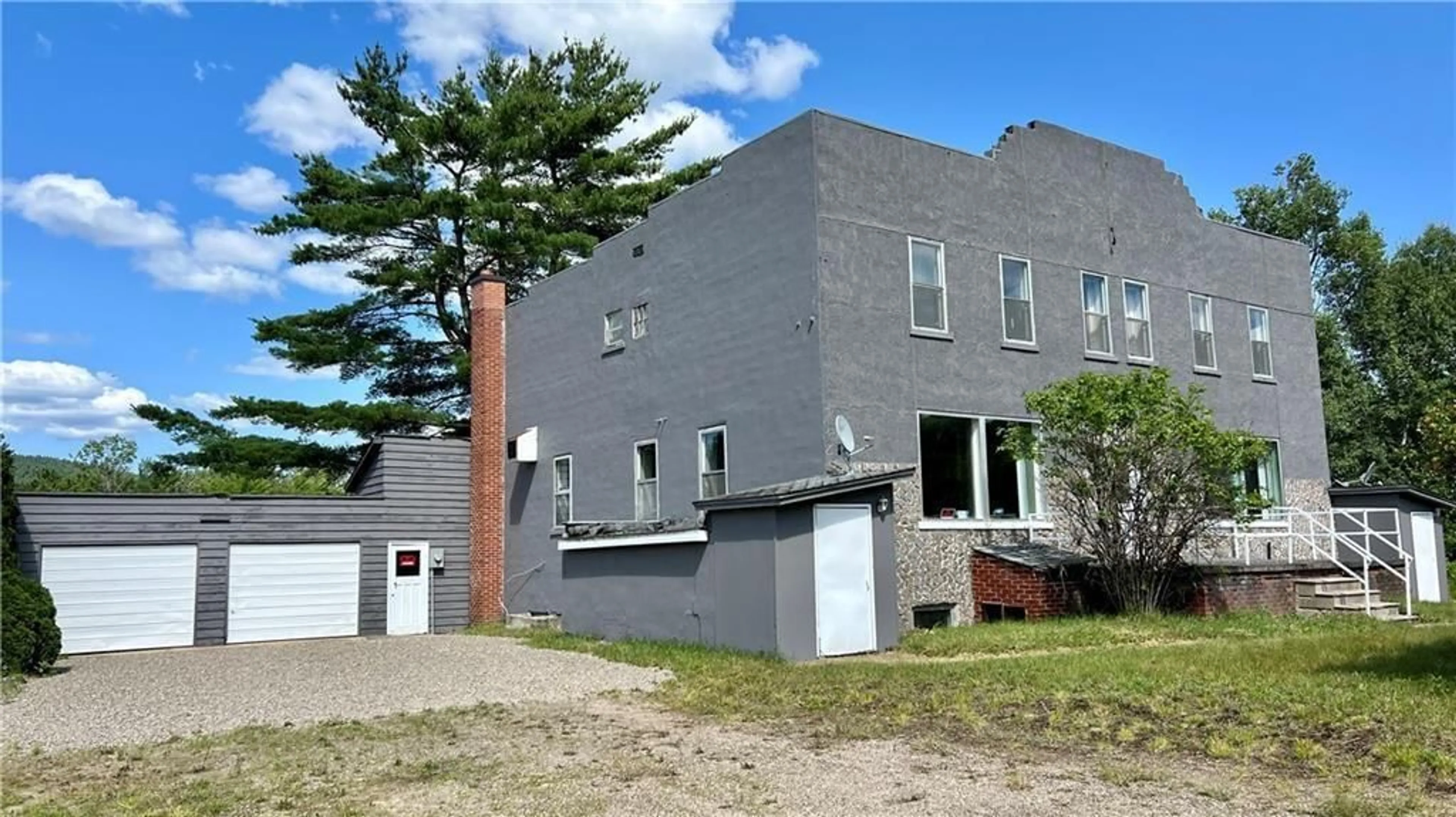40650 HIGHWAY 17 Hwy, Stonecliffe, Ontario K0J 2K0
Contact us about this property
Highlights
Estimated ValueThis is the price Wahi expects this property to sell for.
The calculation is powered by our Instant Home Value Estimate, which uses current market and property price trends to estimate your home’s value with a 90% accuracy rate.Not available
Price/Sqft-
Days On Market29 days
Est. Mortgage$554/mth
Tax Amount (2023)$806/yr
Description
One of a kind LARGE residential home located in Stonecliffe. This property will no doubt make you the talk of the town! Bring your dreams, your imagination and your tools to turn this unique property to life. This piece of history will need renovations before it is habitable. The main floor boasts a large kitchen, massive dining area, oversized living room, laundry room, powder room, as well as a bedroom with huge walk in closet potential. The second floor has more bedrooms and bathrooms than the average family will ever need…only opening up the options to future room configurations and ensuites. The lower level is where you could create the ultimate family and friends entertainment area with 9’9” ceilings. Attached double car garage. Complete with wet bar, stage, wood fire place and two walk outs. Book your showing today.
Property Details
Interior
Features
Main Floor
Foyer
16’8” x 7’6”Eating Area
25’1” x 21’1”Living Rm
18’0” x 16’8”Bath 4-Piece
6’5” x 4’10”Exterior
Features
Parking
Garage spaces 2
Garage type -
Other parking spaces 4
Total parking spaces 6
Property History
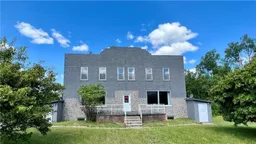 26
26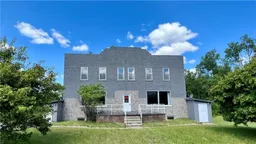 26
26
