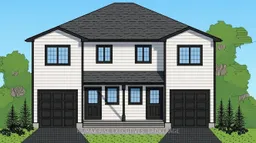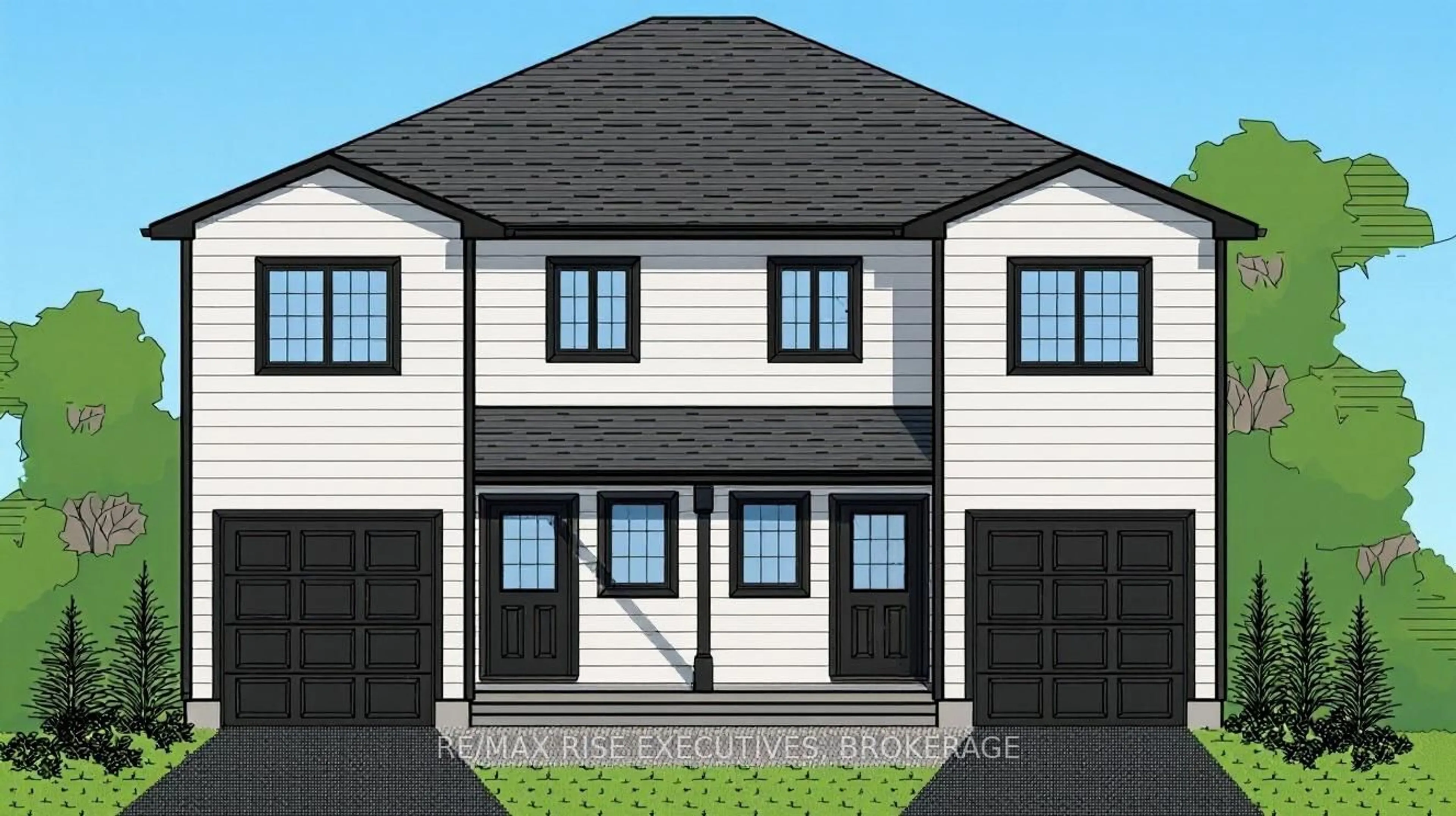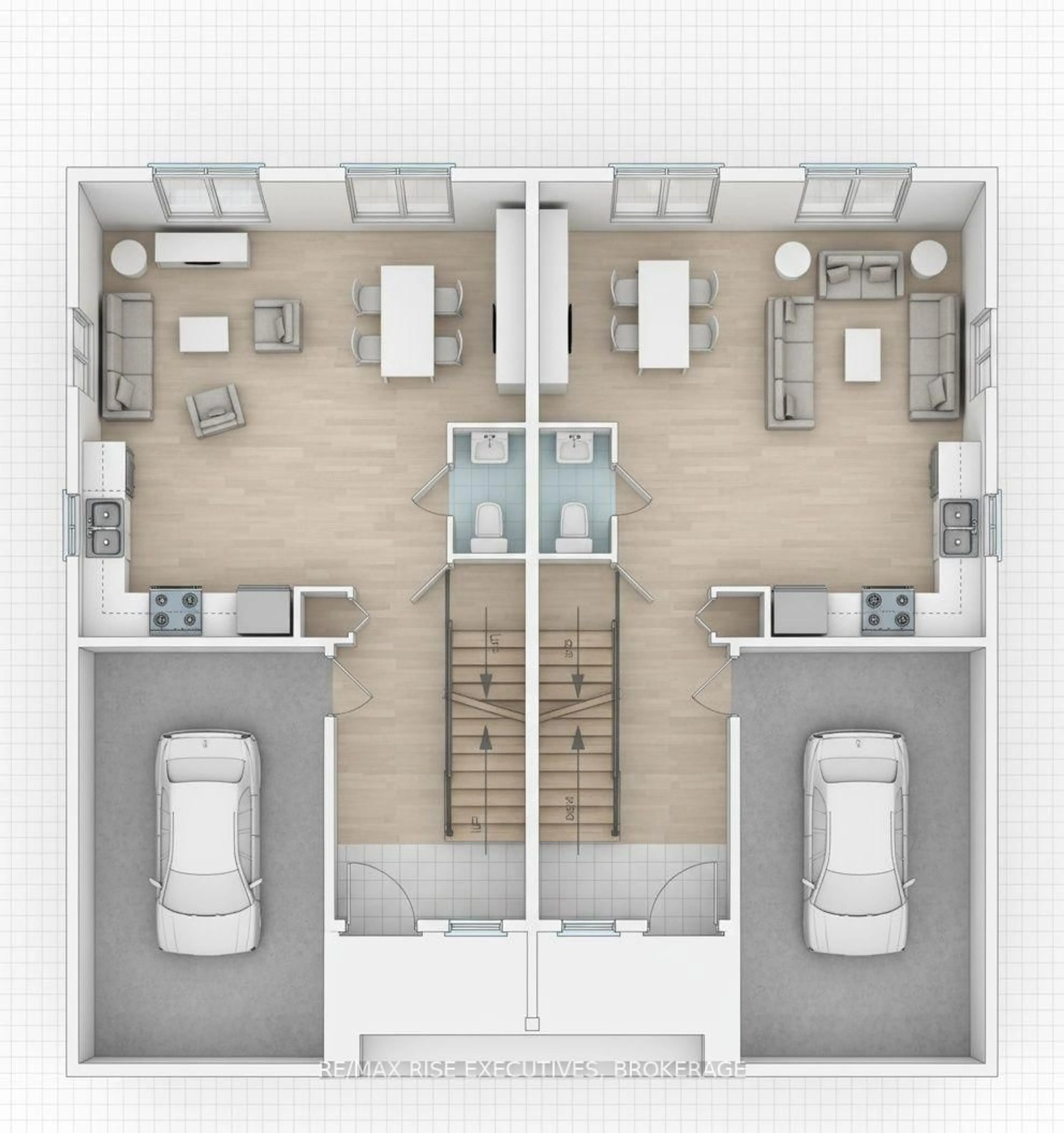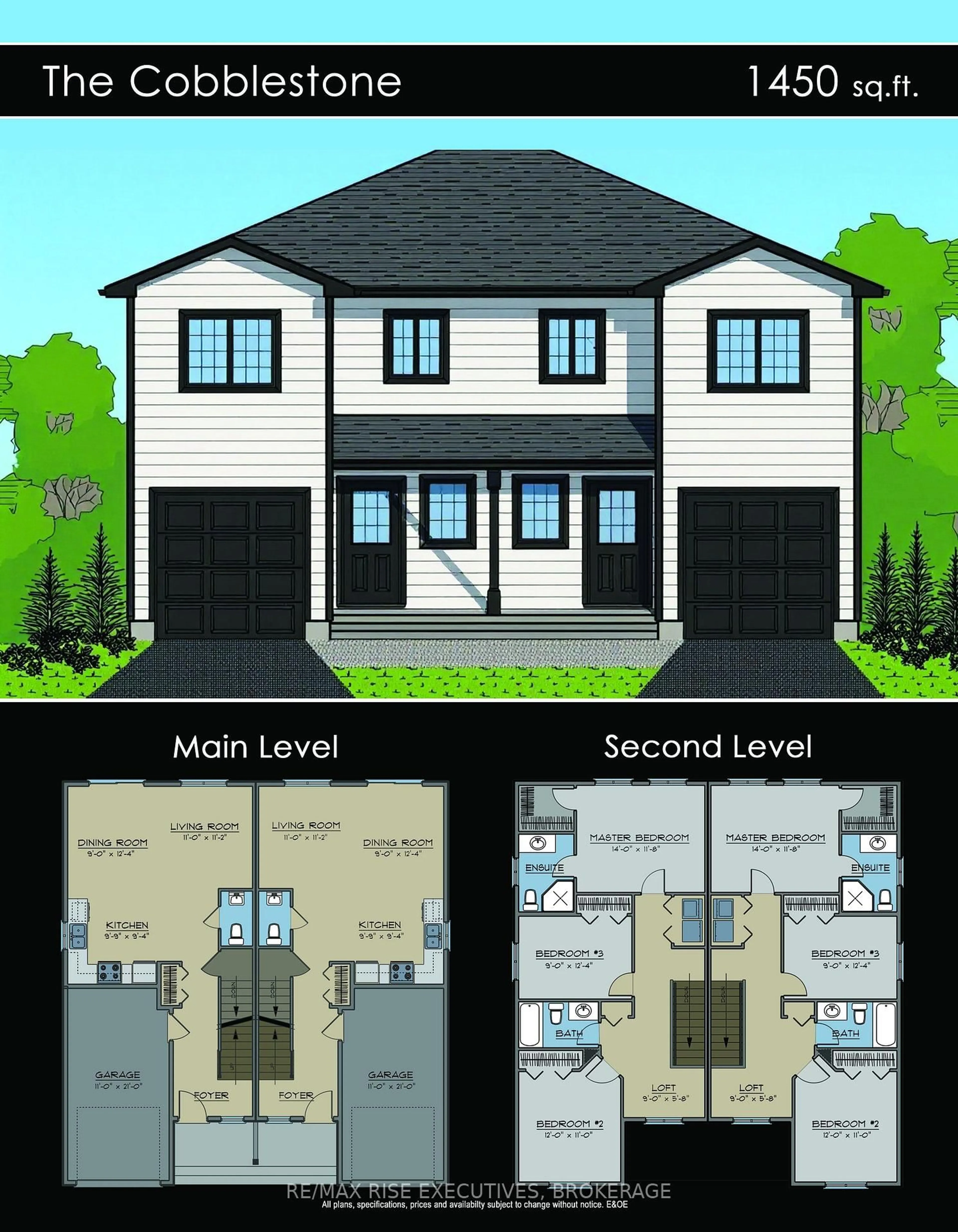25R Fields Way, Bissett Creek, Ontario K0H 2H0
Contact us about this property
Highlights
Estimated valueThis is the price Wahi expects this property to sell for.
The calculation is powered by our Instant Home Value Estimate, which uses current market and property price trends to estimate your home’s value with a 90% accuracy rate.Not available
Price/Sqft$441/sqft
Monthly cost
Open Calculator
Description
Welcome to "The Cobblestone" Experience 1,460 square feet of welcoming, contemporary living space designed for comfort and versatility. The open-concept main floor is ideal for entertaining guests or unwinding with family, with a sleek kitchen that flows naturally into the dining and living areas. Upstairs, you'll find three spacious bedrooms, including a luxurious primary retreat with a walk-in closet and private ensuite. The second level also features a bright loft or office space - perfect for working from home, studying, or relaxing. Laundry is conveniently located on this floor for ultimate ease. The full basement comes complete with a four-piece rough-in bath, ready for your finishing touches. Enjoy the convenience of a single attached garage with inside entry, and rest easy with a comprehensive Tarion warranty .Fields of Loyalist blends small-town charm with close access to Kingston's shopping, schools, and recreation. Closings are scheduled for summer 2026 - secure your place in this thriving new community and enjoy Amberlane Homes' commitment to quality and comfort.
Property Details
Interior
Features
Main Floor
Living
3.5 x 3.54Dining
2.74 x 3.76Kitchen
2.97 x 2.84Exterior
Features
Parking
Garage spaces 1
Garage type Attached
Other parking spaces 2
Total parking spaces 3
Property History
 5
5





