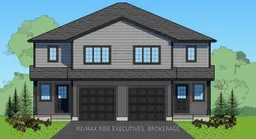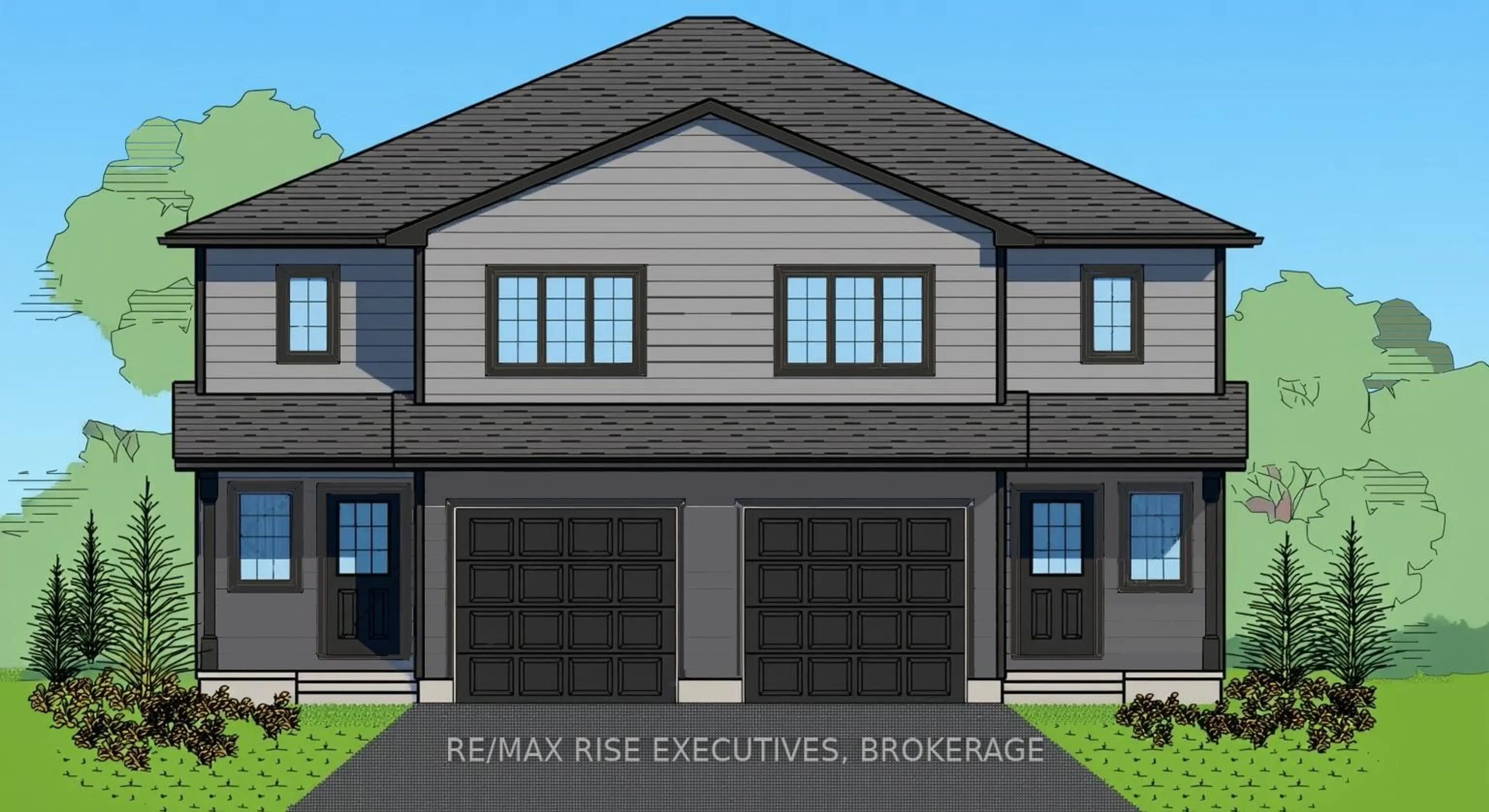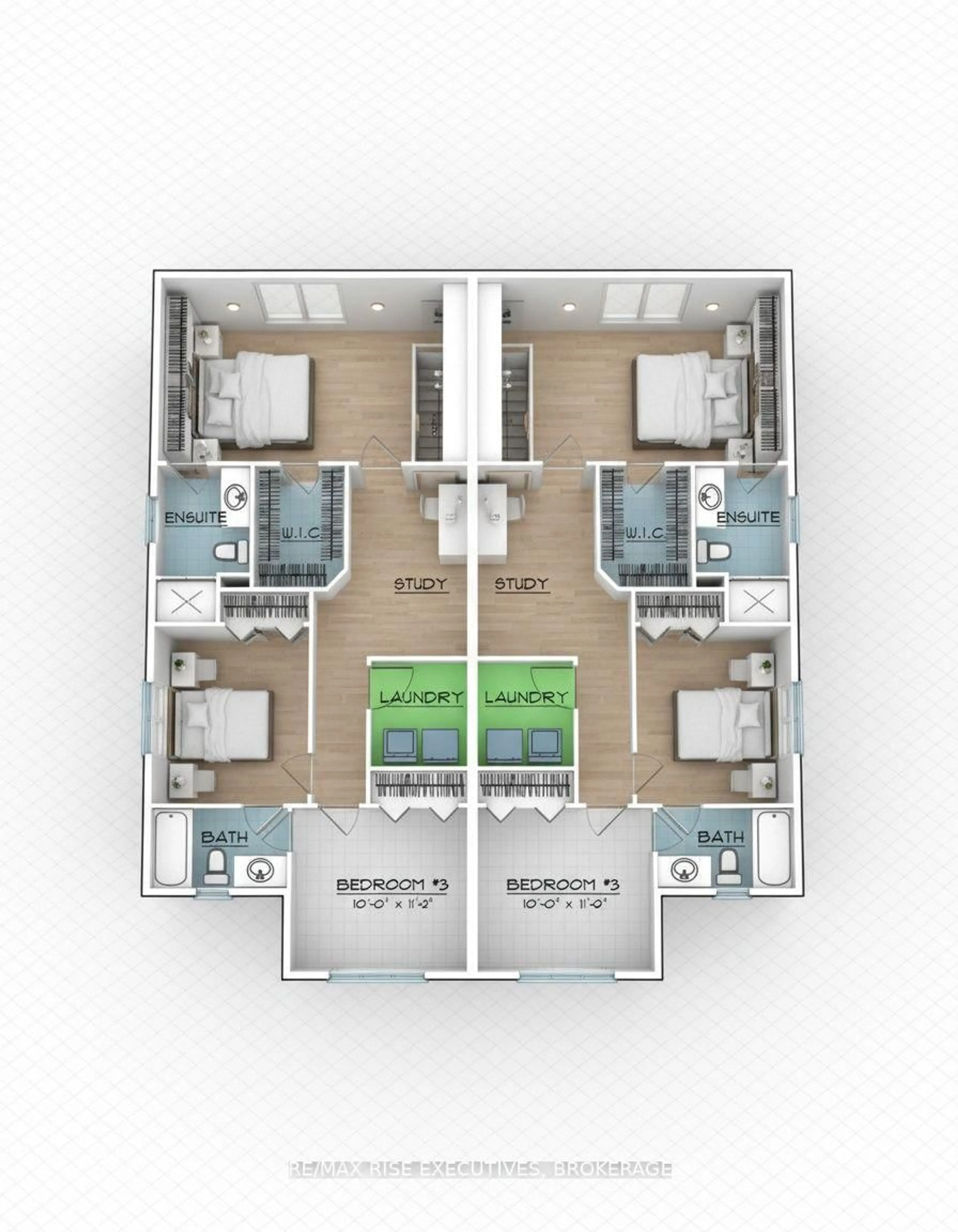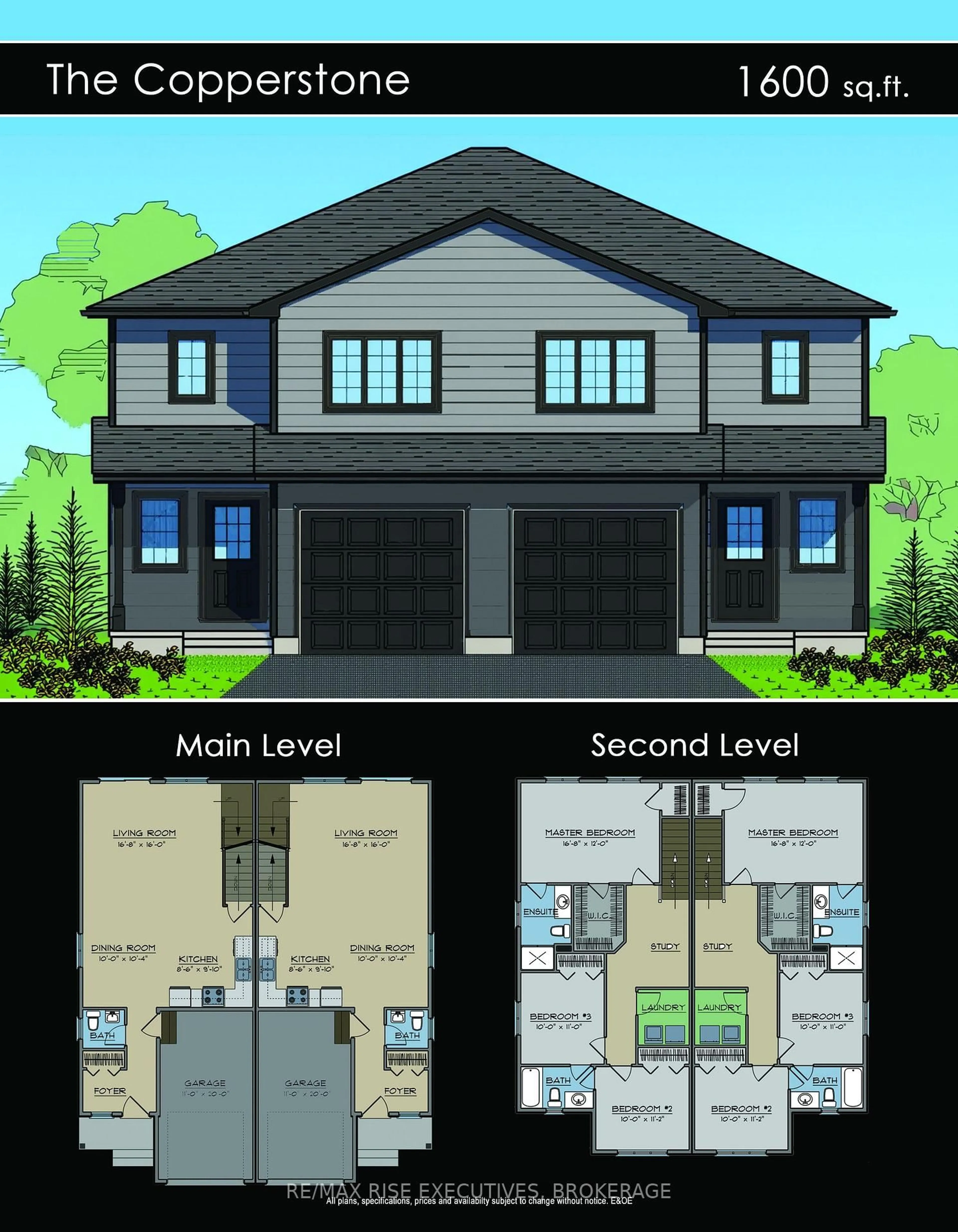23L Fields Way, Bissett Creek, Ontario K0H 2H0
Contact us about this property
Highlights
Estimated valueThis is the price Wahi expects this property to sell for.
The calculation is powered by our Instant Home Value Estimate, which uses current market and property price trends to estimate your home’s value with a 90% accuracy rate.Not available
Price/Sqft$361/sqft
Monthly cost
Open Calculator
Description
Welcome to "The Copperstone", an executive semi-detached home offering 1,600 sq.ft. of refined, contemporary living, all set on a generous 30' x 120' lot. The spacious front porch is the perfect place to unwind or connect with new friends, lending a charming presence to your entryway. Step inside and discover a thoughtfully planned main floor designed for both relaxation and lively gatherings. The sleek, modern kitchen integrates smoothly with the expansive living and dining areas, creating a comfortable space for everyday meals or special occasions. On the upper level, you'll find three oversized bedrooms-highlighted by a luxurious primary retreat complete with a walk-in closet and a private ensuite. There's also a dedicated open office or study area, ideal for working from home or quiet reading, plus a convenient laundry room to keep daily routines hassle-free. A full basement with a rough-in for a four-piece bathroom offers plenty of potential for future development. The single attached garage with direct inside entry combines security with convenience, while each home includes full Tarion warranty coverage for lasting peace of mind. Fields of Loyalist delivers a tranquil community atmosphere with large lots, all within easy reach of Kingston's shops, schools, and recreational amenities. Summer 2026 closings-embrace the quality and style of Amberlane Homes with The Cobblestone, and make this thriving neighbourhood your new address.
Property Details
Interior
Features
Main Floor
Living
3.86 x 3.9Dining
3.56 x 3.76Kitchen
2.54 x 3.56Foyer
1.83 x 3.12Exterior
Features
Parking
Garage spaces 1
Garage type Attached
Other parking spaces 2
Total parking spaces 3
Property History
 4
4





