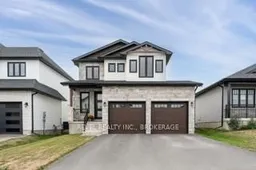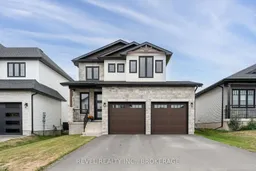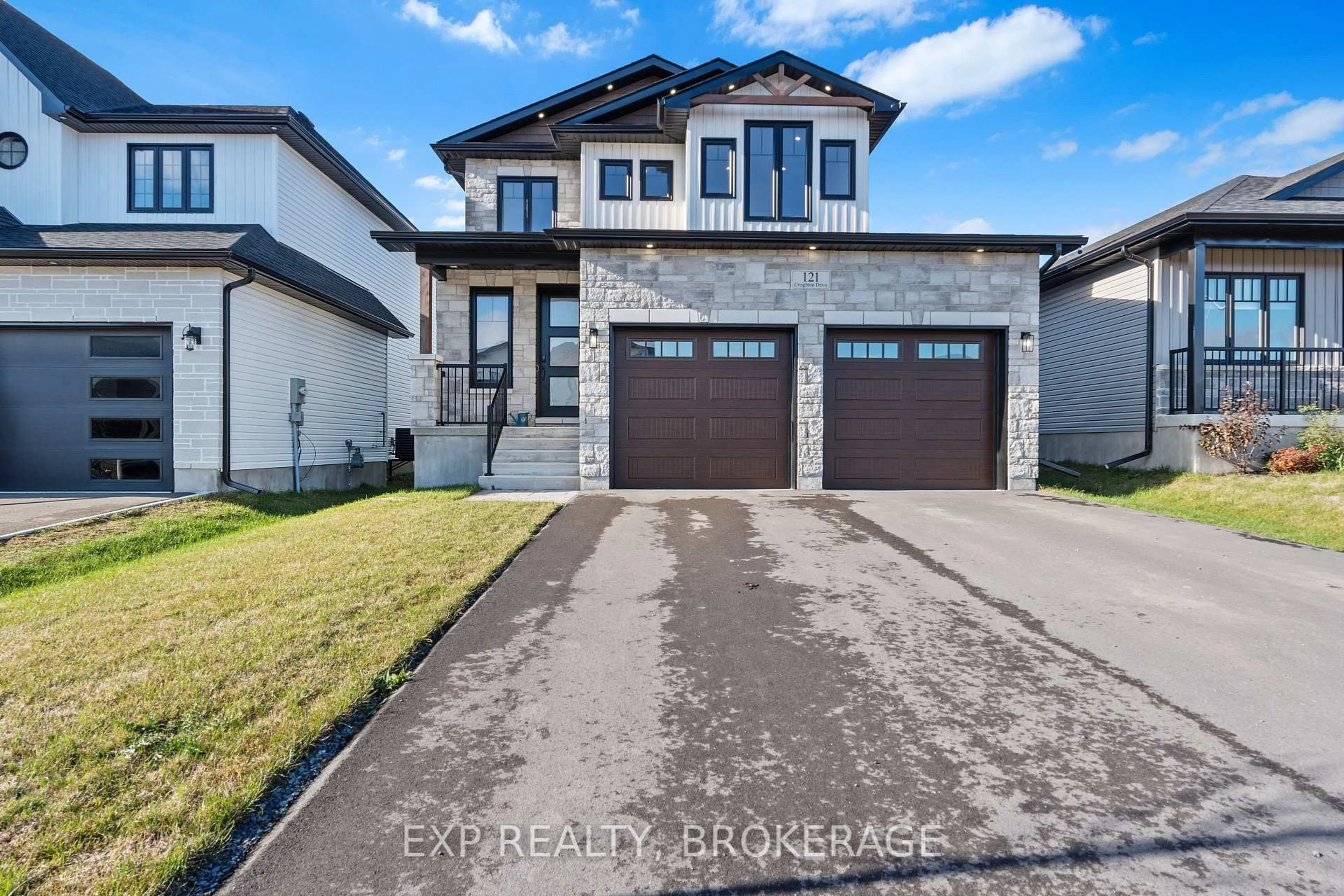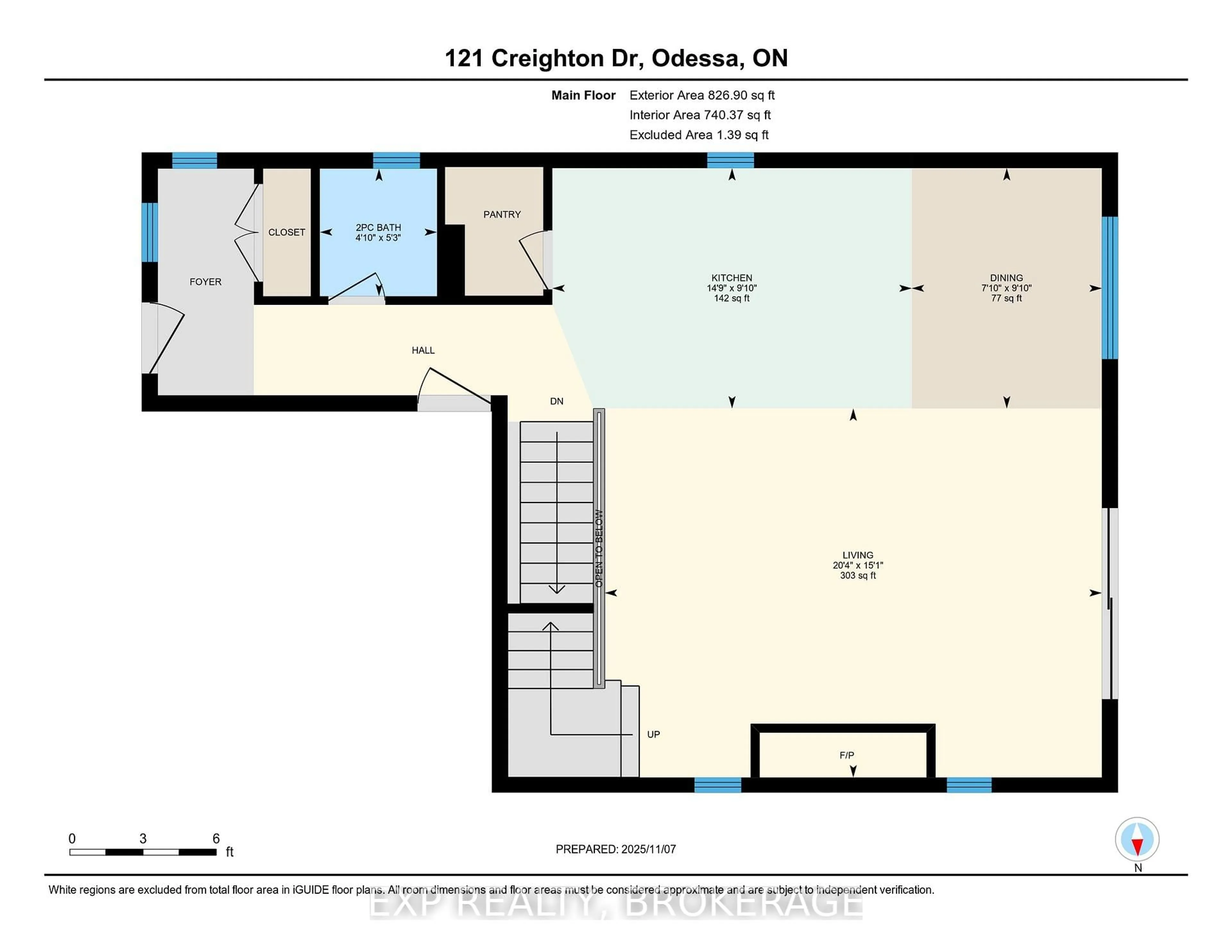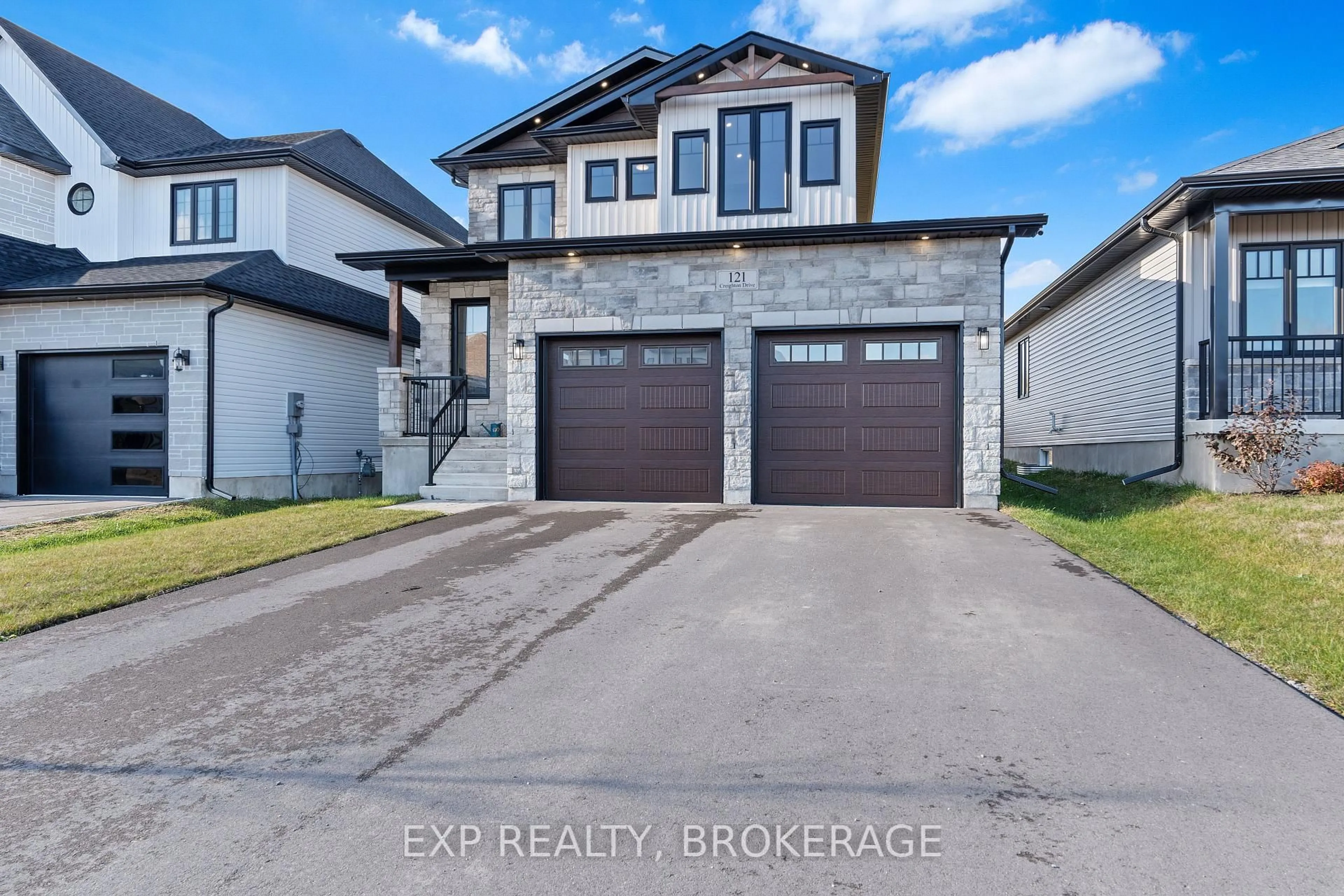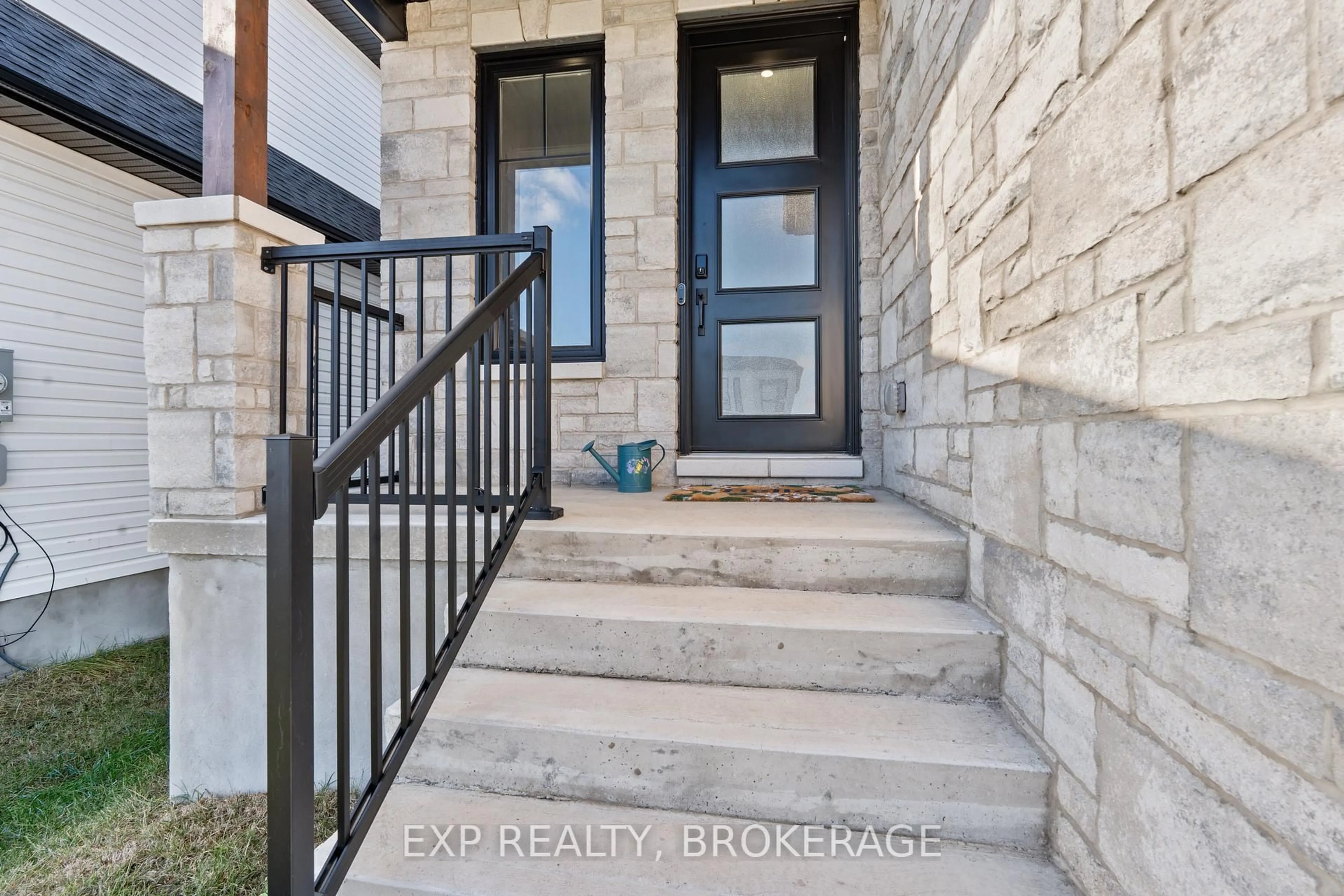121 CREIGHTON Dr, Bissett Creek, Ontario K0H 2H0
Contact us about this property
Highlights
Estimated valueThis is the price Wahi expects this property to sell for.
The calculation is powered by our Instant Home Value Estimate, which uses current market and property price trends to estimate your home’s value with a 90% accuracy rate.Not available
Price/Sqft$460/sqft
Monthly cost
Open Calculator
Description
This 1,800 sq/ft 2-storey home is loaded with upgrades and set on a generous lot, ideal for a growing family. The modern kitchen features a quartz waterfall island, extended cabinetry, and high-end finishes. The dining area showcases a stone feature wall that complements the floor-to-ceiling stone fireplace in the living room. Enjoy 9-ft ceilings on both the main level and basement, along with 8-ft doors throughout. The upper level offers spacious, well-designed bedrooms. The mostly finished basement includes a large rec room and wet bar, with the bathroom ready for your finishing touch. This home is a perfect blend of style, functionality, and quality craftsmanship-this home truly stands out. Now is your opportunity to own this stunning custom-built home in Odessa - conveniently located on the 401 corridor just east of the Town ofGreater Napanee. Schedule your private showing today.
Property Details
Interior
Features
Main Floor
Kitchen
3.0 x 4.49Dining
3.0 x 2.38Living
4.61 x 6.21Bathroom
1.59 x 1.462 Pc Bath
Exterior
Features
Parking
Garage spaces 2
Garage type Attached
Other parking spaces 4
Total parking spaces 6
Property History
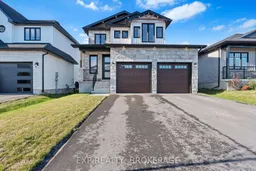 49
49