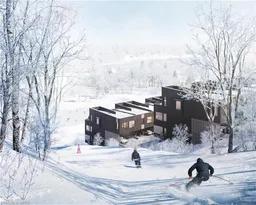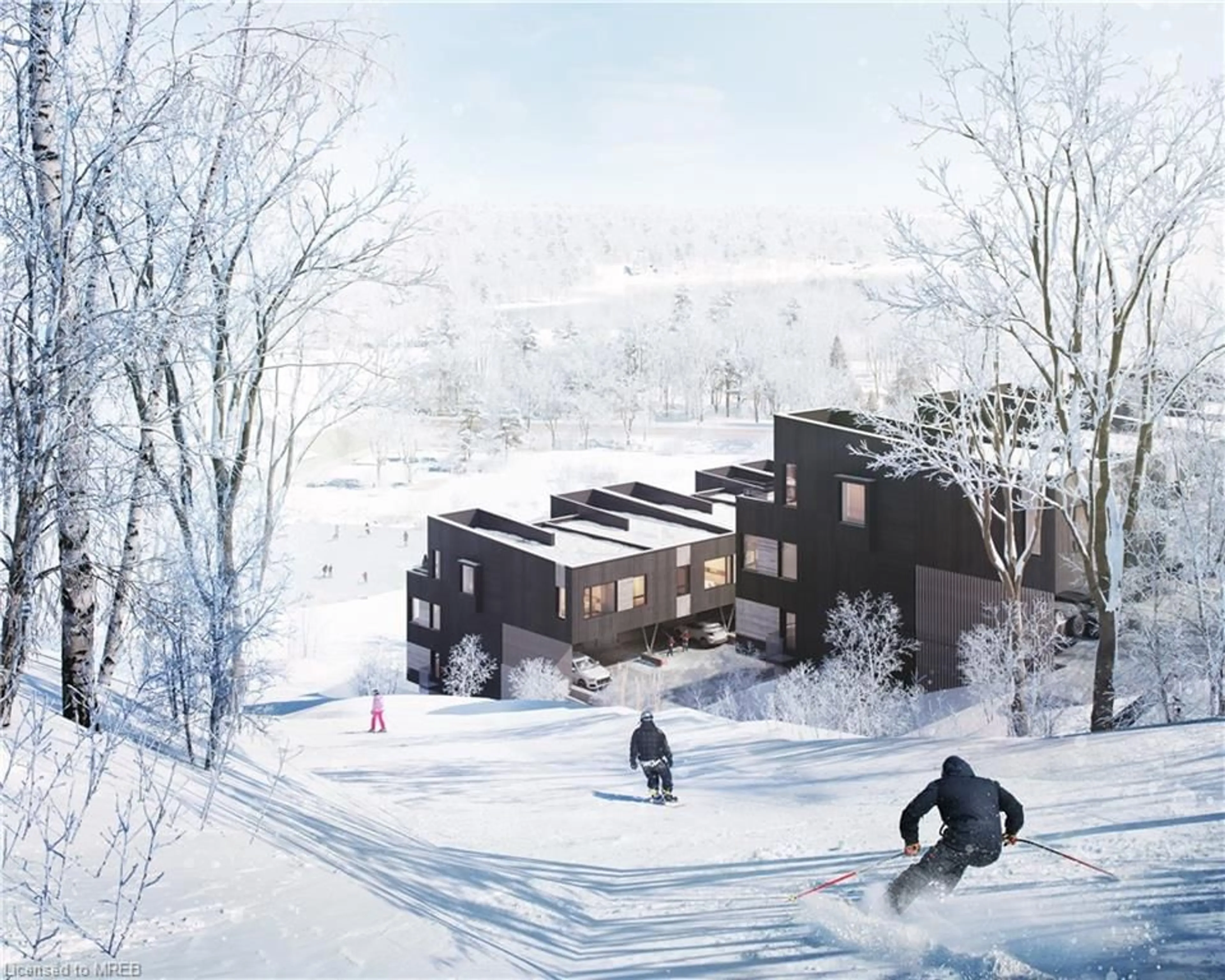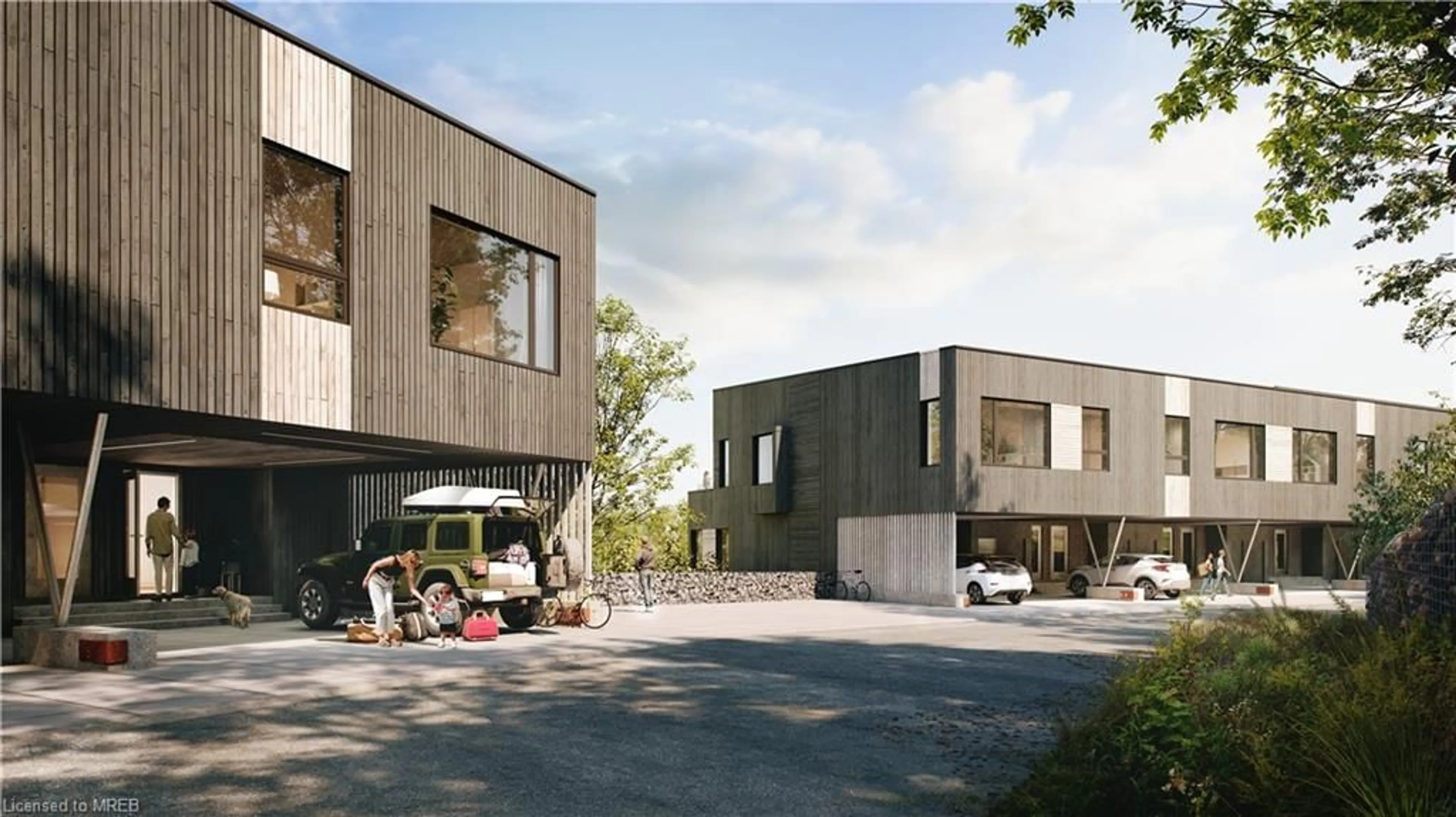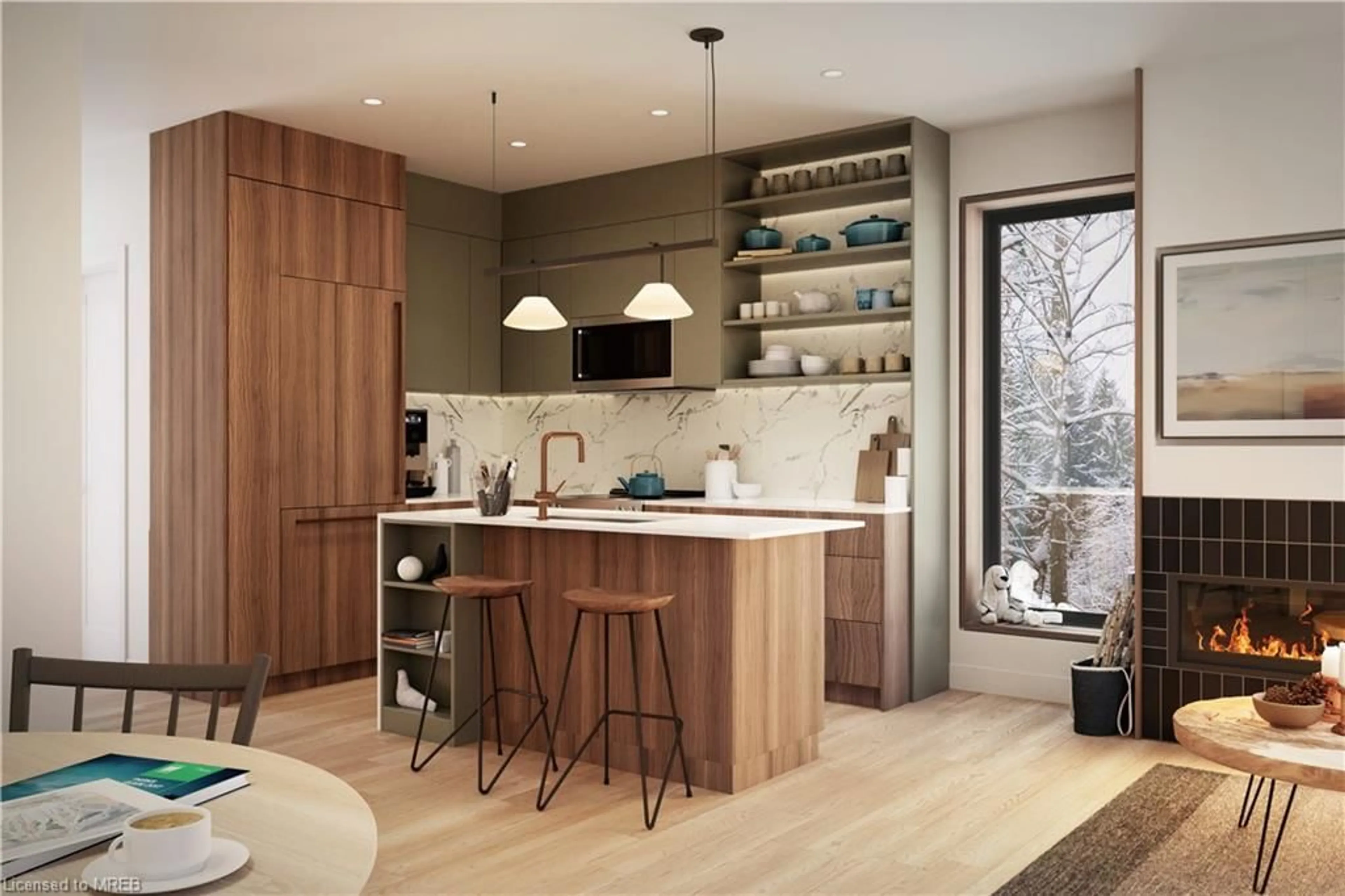VARLEY SUITE Mary Joanne Dr, Calabogie, Ontario K0J 1H0
Contact us about this property
Highlights
Estimated ValueThis is the price Wahi expects this property to sell for.
The calculation is powered by our Instant Home Value Estimate, which uses current market and property price trends to estimate your home’s value with a 90% accuracy rate.Not available
Price/Sqft$630/sqft
Days On Market67 days
Est. Mortgage$3,861/mth
Maintenance fees$513/mth
Tax Amount (2024)-
Description
Experience the Varley Model, a spacious 1425 sqft retreat offering the perfect blend of comfort and functionality. This thoughtfully designed residence boasts 2 bedrooms plus a versatile flex space, spread across 2 levels for optimal living. Step inside to discover an inviting open-concept layout, seamlessly integrating the living, dining, and kitchen areas, creating a welcoming environment for relaxation and entertainment. Convenience is key with a 4-piece bathroom on the bedroom level, ensuring privacy and comfort, while a powder room on the main level caters to guests' needs. The lower level features a laundry area conveniently located near the bedrooms, adding ease to your daily routine. Embrace the outdoors with an included outdoor storage locker and carport parking, providing ample space for all your recreational gear and vehicles. Whether you're admiring the serene views of the lake or exploring the majestic mountains, the Varley Model offers the best of both worlds – lake and mountain living combined into one extraordinary lifestyle. Indulge in the tranquility of nature while enjoying modern comforts and conveniences, making every moment in this idyllic retreat truly unforgettable. We are currently in pre-construction sales phase of the project. Construction expected to begin by the end of 2024 and Occupancy expected by the end of 2025.
Property Details
Interior
Features
Main Floor
Living Room
3.35 x 3.35Dining Room
3.35 x 3.15Bathroom
2-Piece
Kitchen
3.51 x 3.43Exterior
Features
Parking
Garage spaces -
Garage type -
Total parking spaces 1
Property History
 16
16




