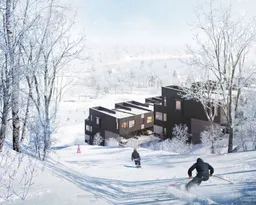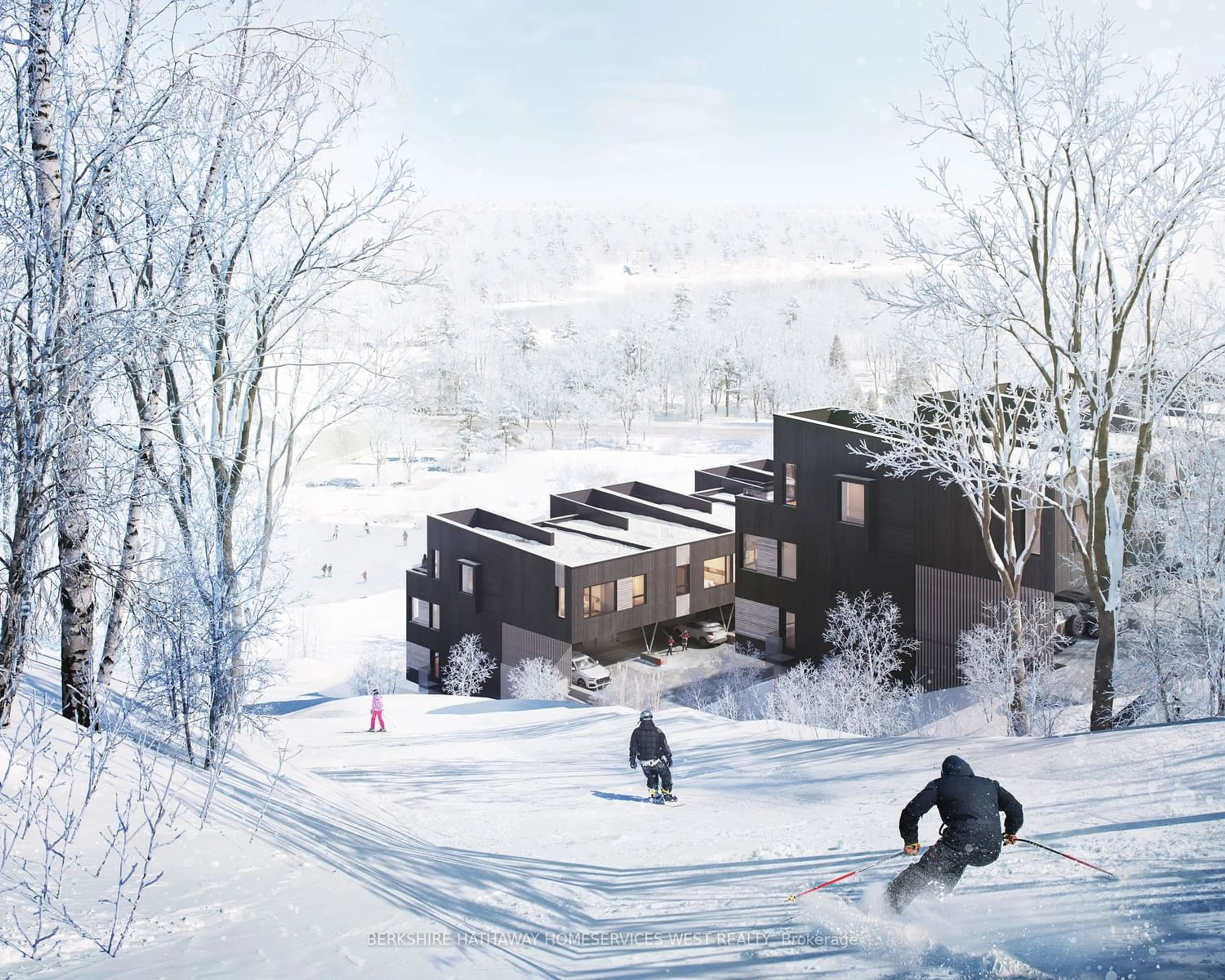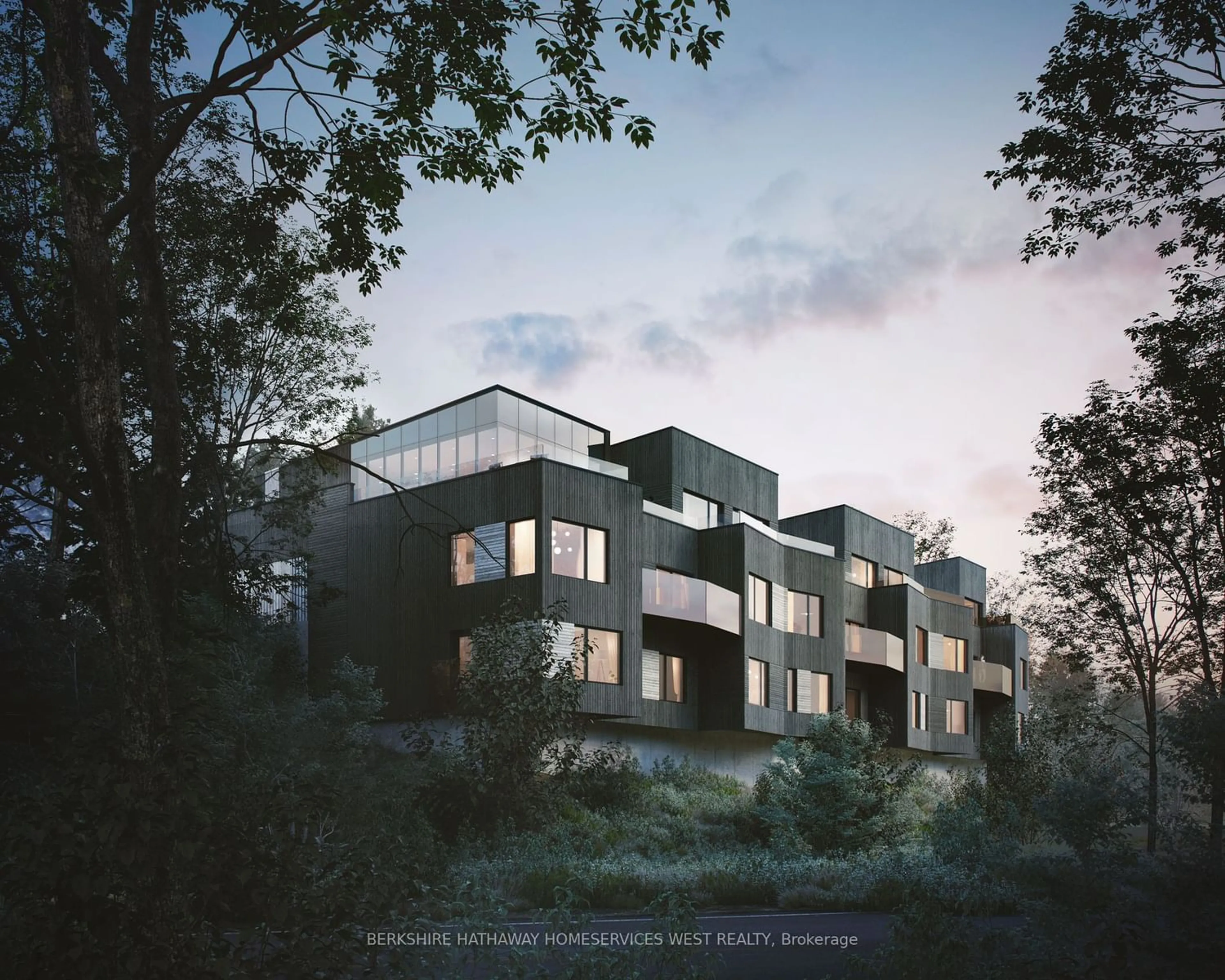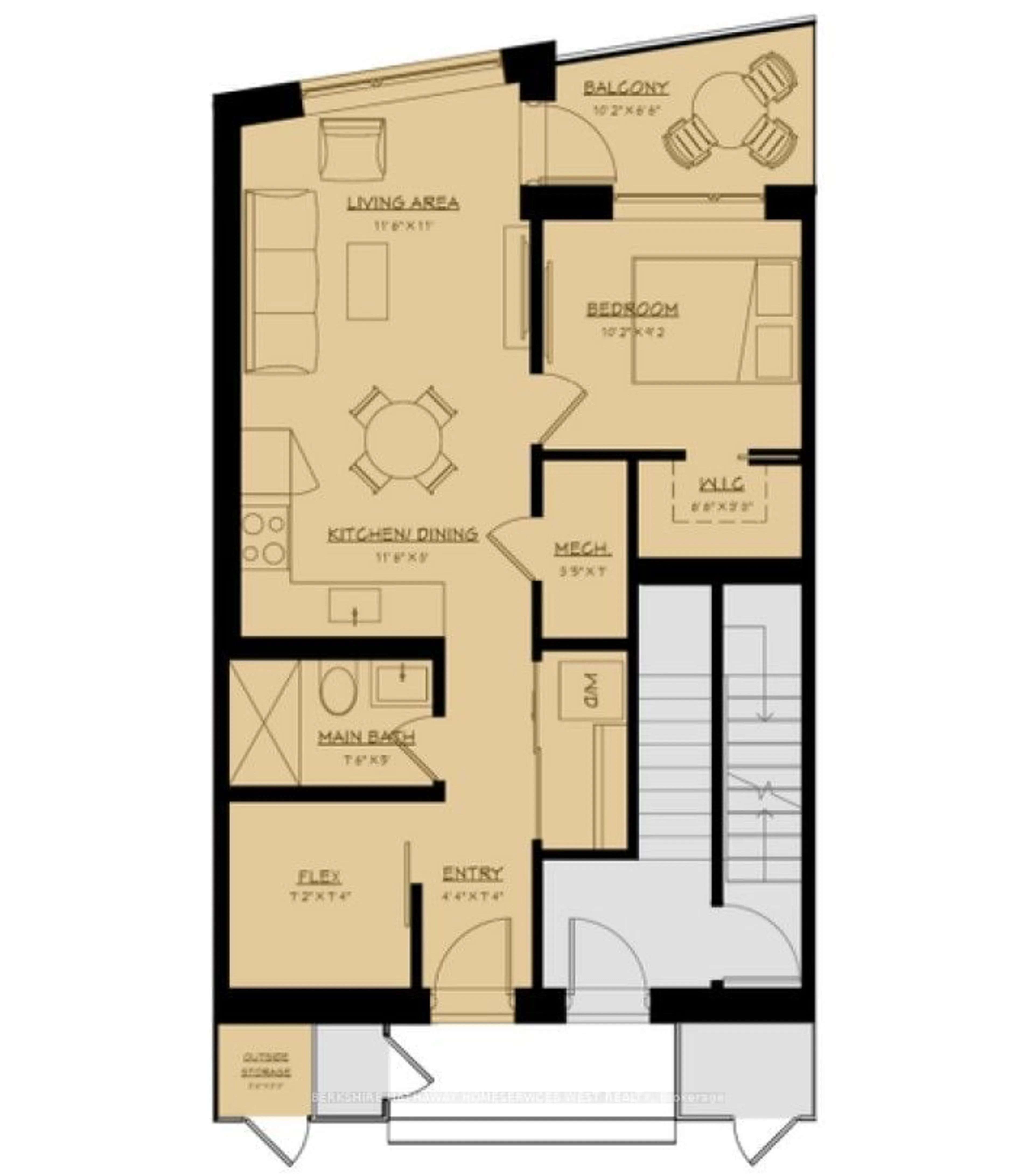Thomson Mary Joanne Dr, Madawaska Valley, Ontario K0J 1H0
Contact us about this property
Highlights
Estimated ValueThis is the price Wahi expects this property to sell for.
The calculation is powered by our Instant Home Value Estimate, which uses current market and property price trends to estimate your home’s value with a 90% accuracy rate.Not available
Price/Sqft$923/sqft
Days On Market66 days
Est. Mortgage$2,560/mth
Maintenance fees$232/mth
Tax Amount (2024)-
Description
Introducing the Thomson Model, a charming retreat spanning 645 sqft. This cozy abode features 1 bedroom with a walk-in closet and an additional flex space, ideal for a home office or guest room. The open-concept living, dining, and kitchen area creates a seamless flow, perfect for everyday living and entertaining. A full 3-piece bathroom adds convenience, while a walk-out balcony offers picturesque views of Calabogie Lake. Complete with 1 parking spot, the Thomson Model promises a tranquil escape amidst the beauty of nature. Ski in- Ski-out, Hike in - Hike out the four season charm is available for you to enjoy anytime of the year. Calabogie Peaks Resort promises boundless opportunities for leisure, exploration, and connection. Discover the perfect balance between tranquility and adventure in this idyllic haven. We are currently in pre-construction sales phase of the project. Construction expected to begin by the end of 2024 and Occupancy expected by the end of 2025.
Property Details
Interior
Features
Main Floor
Den
2.18 x 2.24Prim Bdrm
3.10 x 2.79W/I Closet
Laundry
Living
3.51 x 3.35W/O To Balcony
Exterior
Features
Parking
Garage spaces -
Garage type -
Other parking spaces 1
Total parking spaces 1
Condo Details
Amenities
Bbqs Allowed
Inclusions
Property History
 17
17




