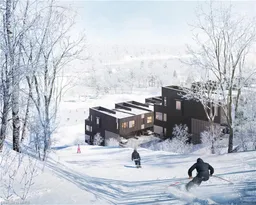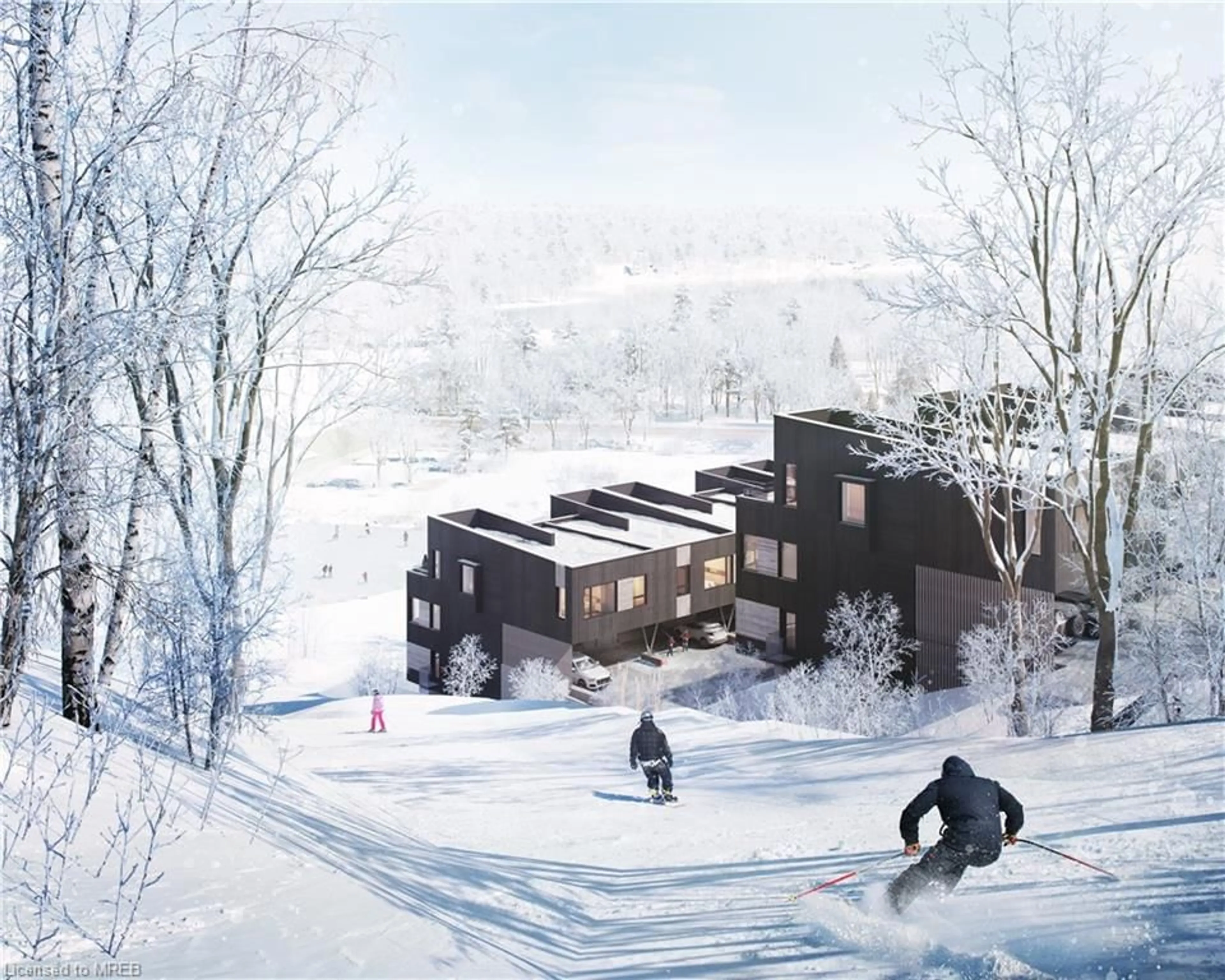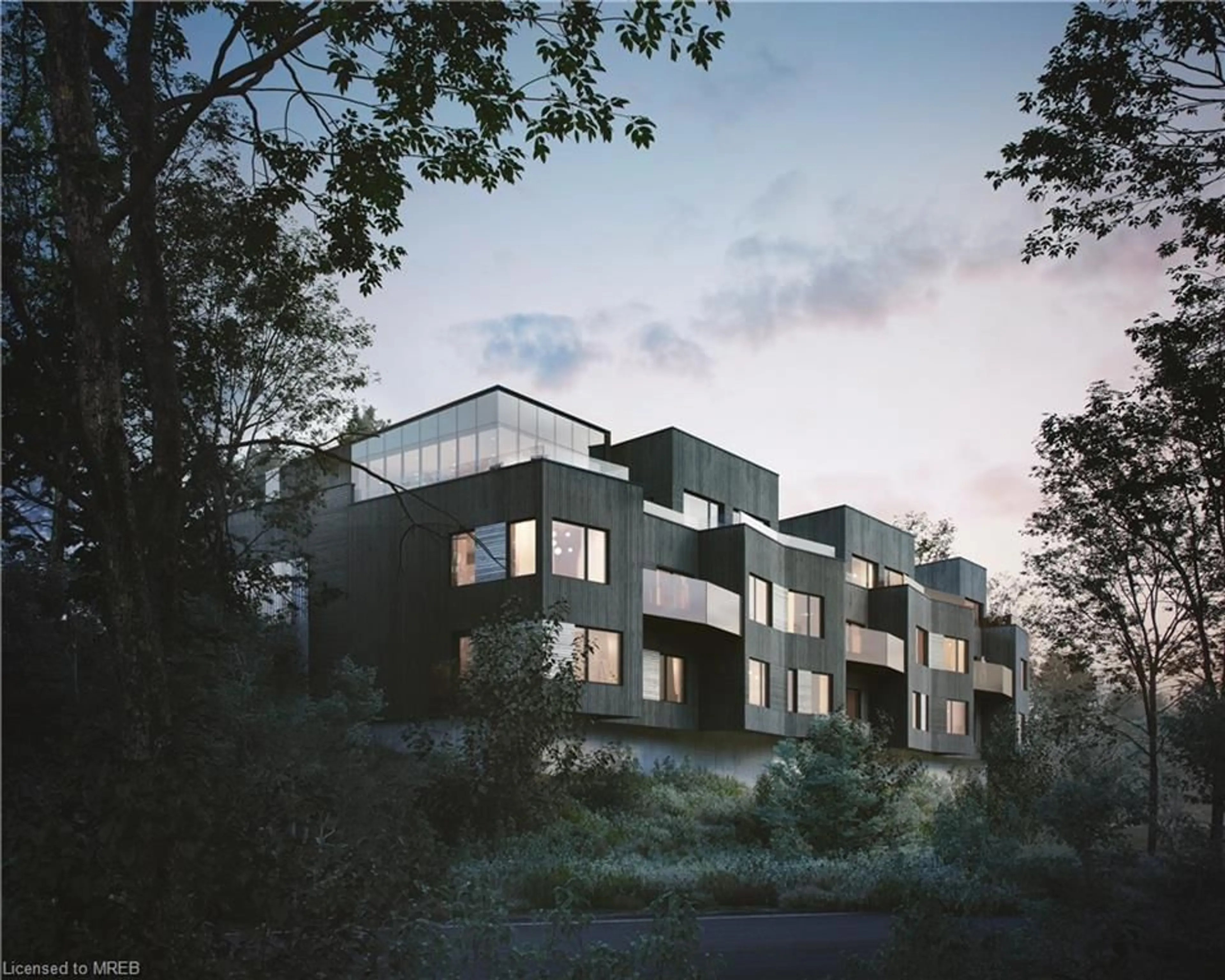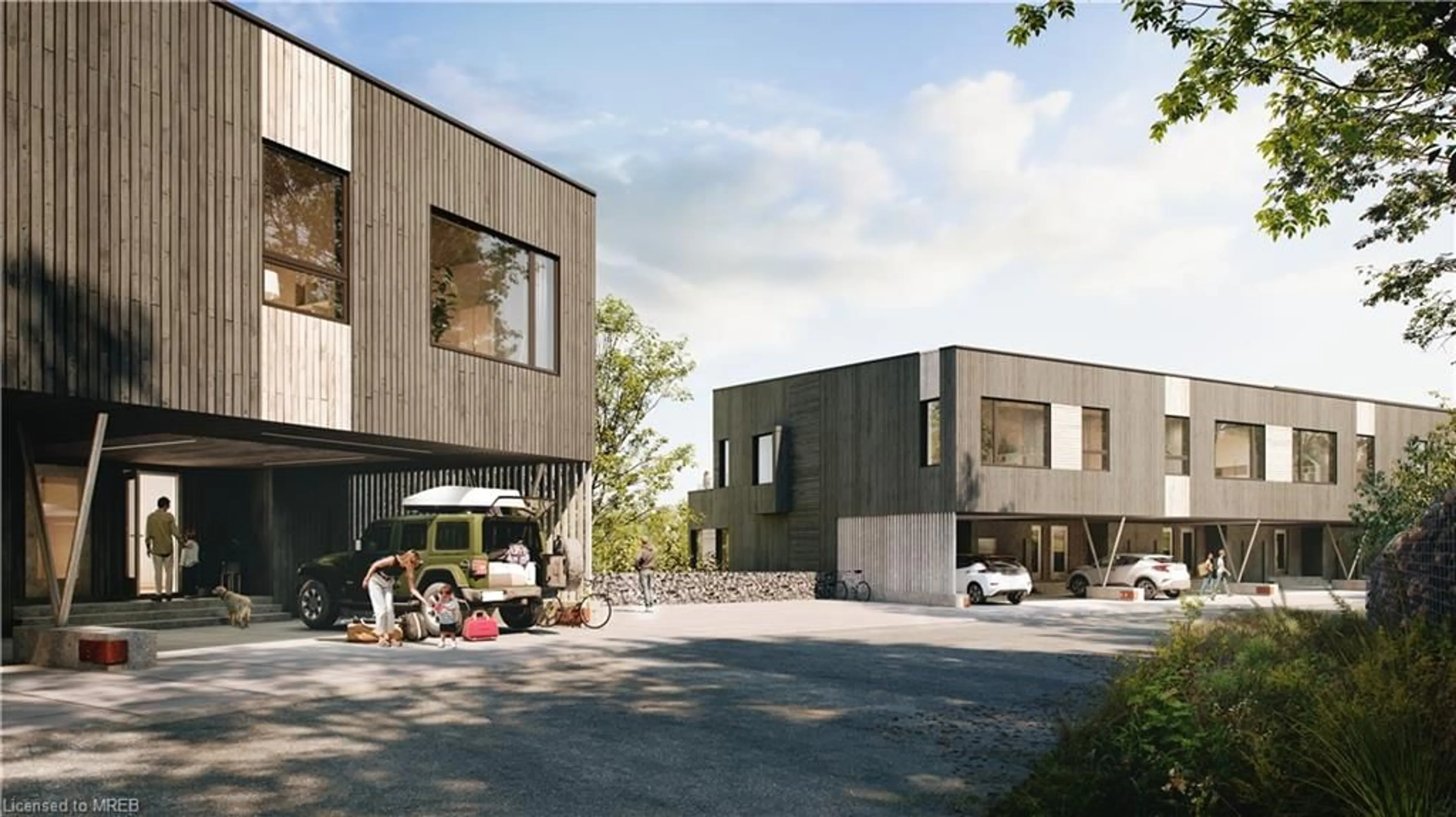JACKSON SUITE Mary Joanne Dr, Calabogie, Ontario K0J 1H0
Contact us about this property
Highlights
Estimated ValueThis is the price Wahi expects this property to sell for.
The calculation is powered by our Instant Home Value Estimate, which uses current market and property price trends to estimate your home’s value with a 90% accuracy rate.Not available
Price/Sqft$746/sqft
Days On Market67 days
Est. Mortgage$3,431/mth
Maintenance fees$232/mth
Tax Amount (2024)-
Description
Embrace the epitome of both mountain and lakeside living with the Jackson model, a luxurious 2-bedroom retreat within Calabogie Peaks Resort. Spanning 1070 square feet, this meticulously designed haven offers a seamless fusion of modern comfort and natural splendor. Step into the inviting open-concept layout, where the living room, dining area, and kitchen effortlessly blend together, illuminated by an abundance of natural light. The primary bedroom boasts ensuite privilege to a lavish 4-piece bath, providing an oasis of relaxation. Additionally, enjoy the convenience of main floor laundry facilities, adding ease to your daily routine. Step outside onto the expansive balcony, where the living room offers access to a spacious outdoor lounge and dining area, perfect for entertaining or simply soaking in the serene surroundings. With covered carport designated parking for added convenience, every aspect of the Jackson model is thoughtfully crafted to elevate your lifestyle amidst the natural beauty of Calabogie Peaks Resort. Immerse yourself in a vibrant community that celebrates the harmony between modern luxury and the great outdoors. Whether you seek relaxation or adventure, Calabogie Peaks offers boundless opportunities for leisure, exploration, and connection. Discover the perfect balance between tranquility and excitement in this idyllic retreat where every day is a celebration of natural beauty and endless possibilities. Additional floor plans to choose from. We are currently in pre-construction sales phase of the project. Construction expected to begin by the end of 2024 and Occupancy expected by the end of 2025.
Property Details
Interior
Features
Main Floor
Living Room
3.25 x 4.57Kitchen/Dining Room
3.66 x 3.35Bathroom
4-piece / ensuite privilege
Bedroom Primary
3.73 x 3.86Exterior
Features
Parking
Garage spaces -
Garage type -
Total parking spaces 1
Property History
 16
16




