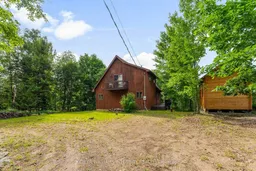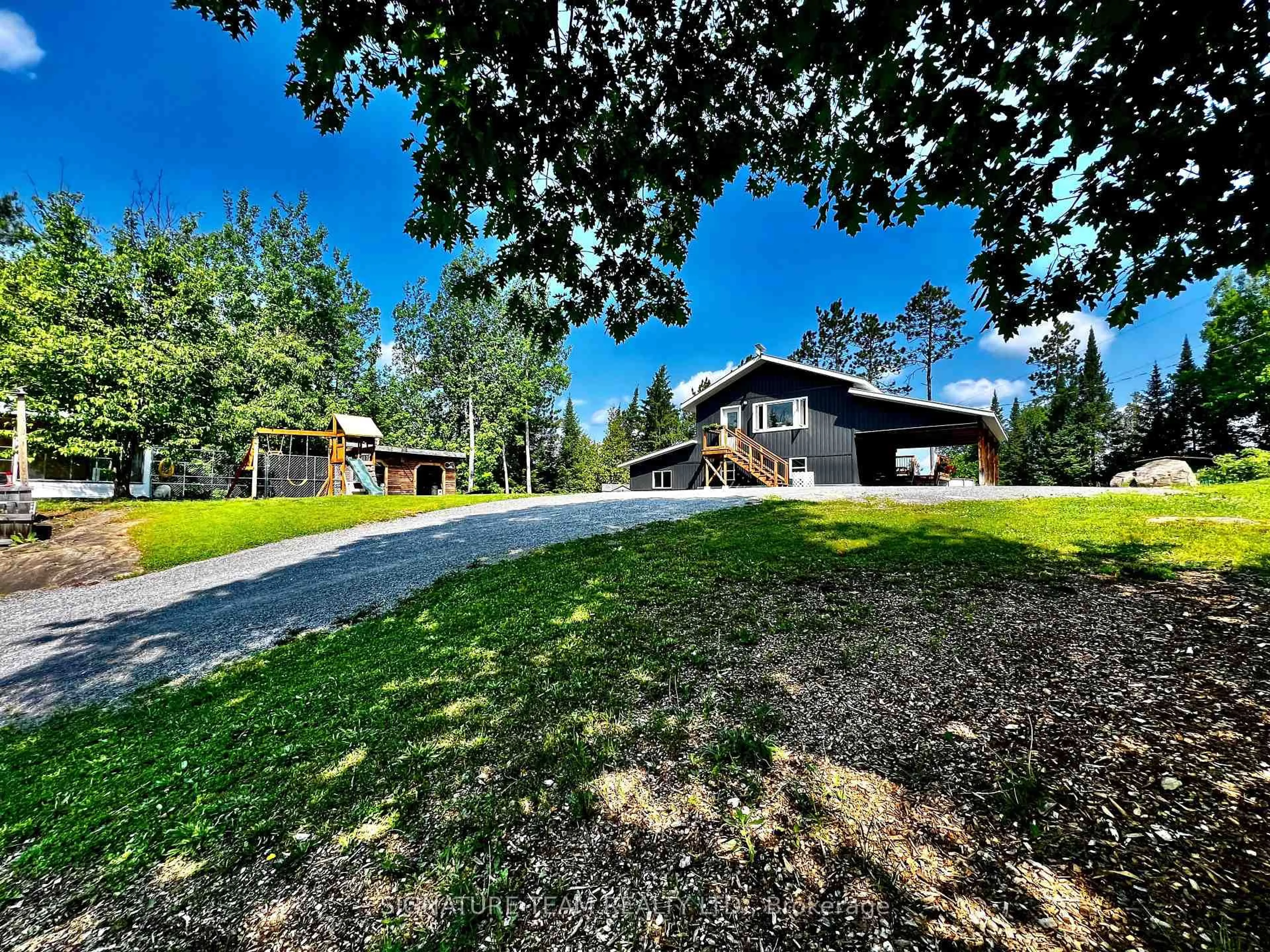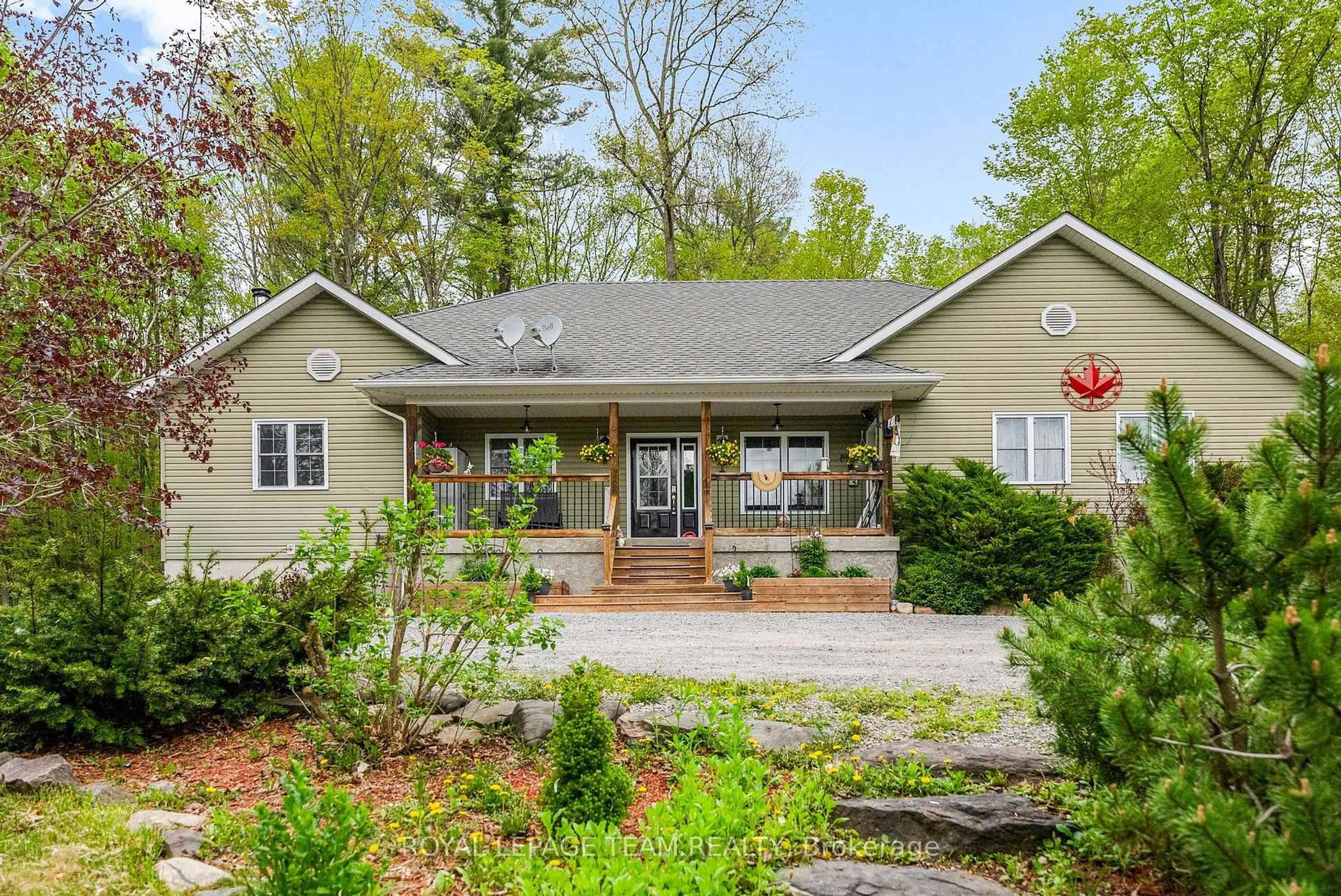Welcome to your fully furnished, four-season A-frame retreat nestled in a quiet, protected bay on the beautiful Centennial Lake. This waterfront oasis offers everything you could ask forboating, swimming, and exceptional fishingwith a nearby sandbar and boat launch just minutes away.Step inside to a bright and airy main level featuring soaring vaulted ceilings and expansive windows that flood the space with natural light. The open-concept layout seamlessly connects the kitchen, dining, and living areasanchored by a cozy wood-burning fireplacemaking it the perfect space to relax or entertain. Enjoy serene evenings on your screened-in patio, ideal for unwinding with panoramic lake views.The main level includes two generously sized bedrooms, a full bathroom, and convenient laundry area. Upstairs, the spacious loft serves as a private primary retreat, complete with a walk-in closet, skylights, ensuite bath, and access to a private front balcony. The walkout basement offers ample storage for all your outdoor and water gear, while the brand-new bunkie, dock, and staircase provide everything needed for effortless waterfront living. Enjoy crystal-clear water and a gently sloping shorelineperfect for all ages.Situated on a fully serviced, year-round road with strong cell service and ample guest parking, this property is just 30 minutes to Calabogie Ski Resort and a convenient drive from both Ottawa and Toronto.Whether you're looking for a family getaway, a peaceful work-from-the-lake option, or a smart investment, this turnkey waterfront gem has it all.
Inclusions: Stove, Dryer, Washer, Refrigerator







