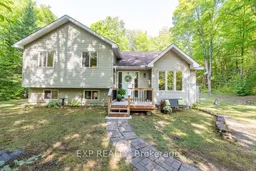With deeded access to Calabogie Lake, this property offers a 2006-built split-level home with a perfect balance of comfort, modern updates, and year-round recreation. With 4 bedrooms and 2 full bathrooms, its an ideal fit for families, investors, or those seeking a getaway retreat. Step inside to discover an updated kitchen with brand-new cabinetry, a finished basement, and thoughtful updates including on demand hot water and updated central air for peace of mind and efficiency. The home sits on a desirable lot with an already poured foundation for a future garage, complete with direct access to the basement through a convenient side entrance .Outdoor enthusiasts will love the location with its close proximity to cross-country ski trails, the Calabogie Peaks Ski Resort, and the well-known Eagles Nest hiking trails. Located on a school bus route, and just 25 minutes to Renfrew or 60 minutes to Ottawa, this property combines small-town charm with easy city access. Whether you're looking for a family home, recreational property, or an investment opportunity, this one checks all the boxes. Follow the link to view a video of the property and all the wonders that the Calabogie area has to offer! https://youtu.be/_CcInRMULGo
Inclusions: Fridge, Stove, Microwave, Dishwasher, Washer, Dryer, Shed
 38
38


