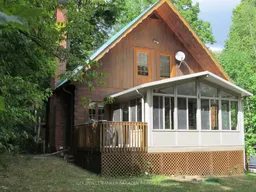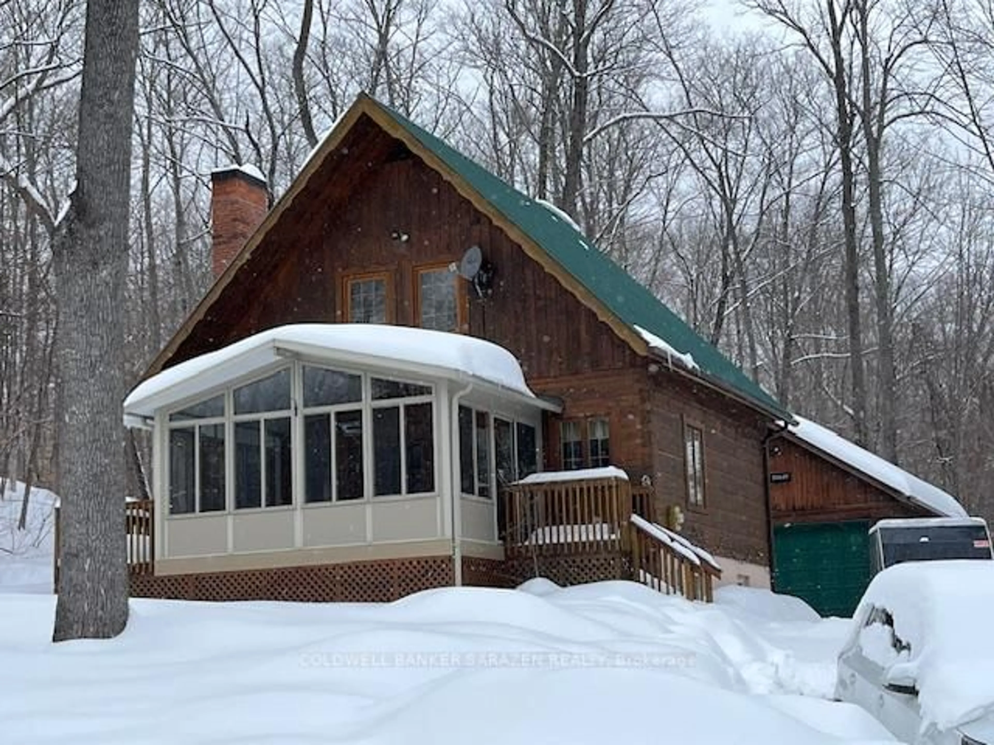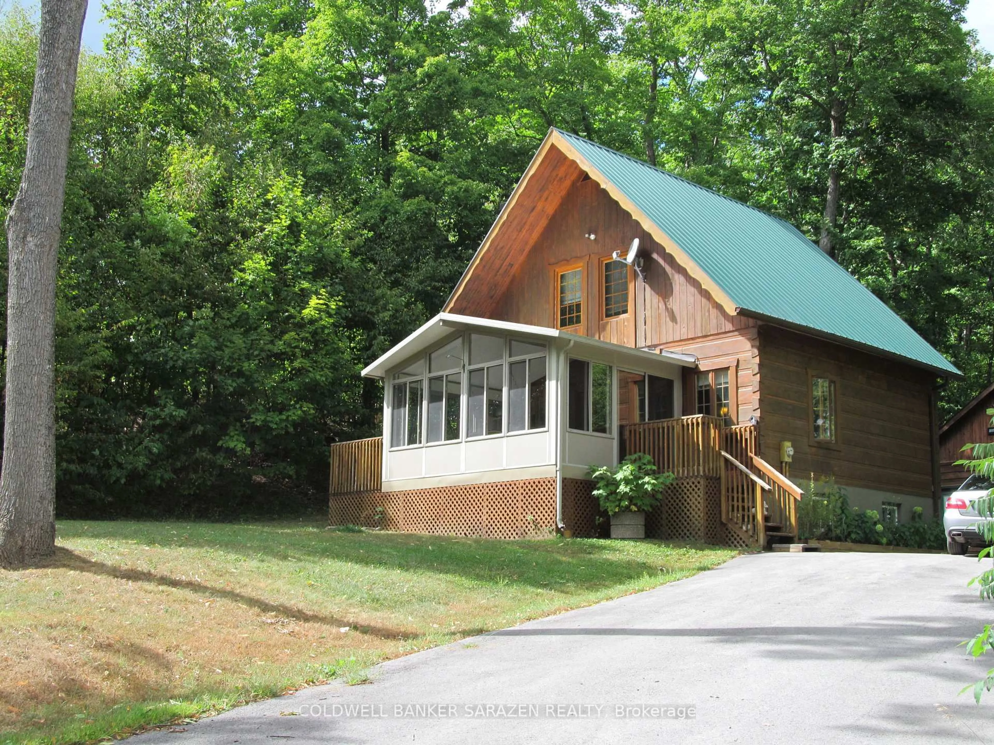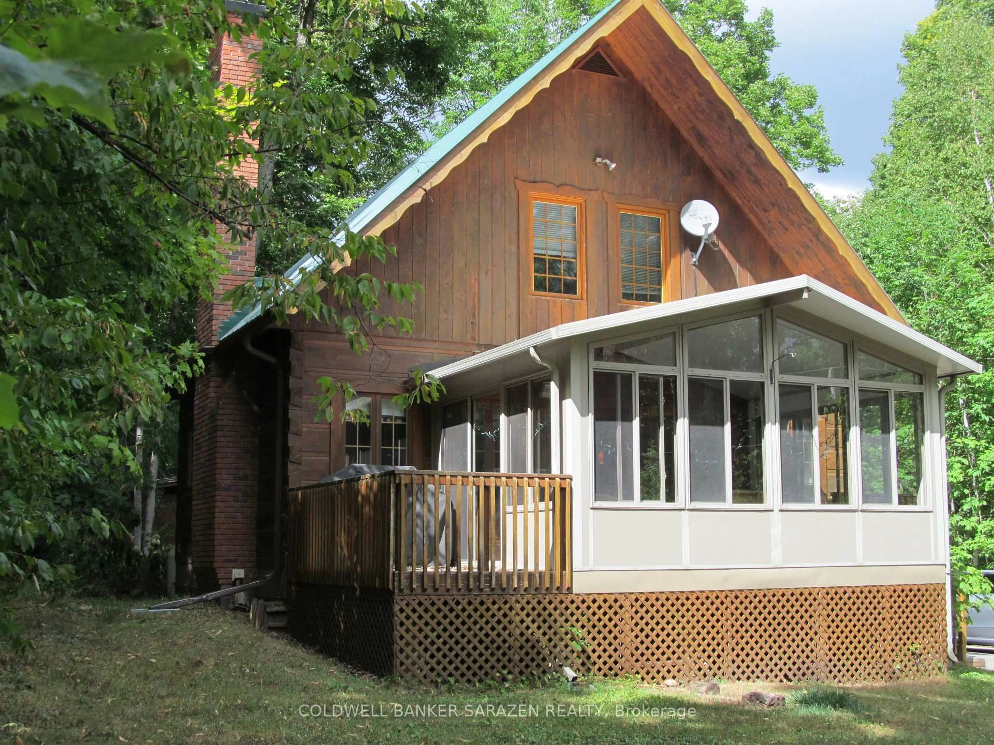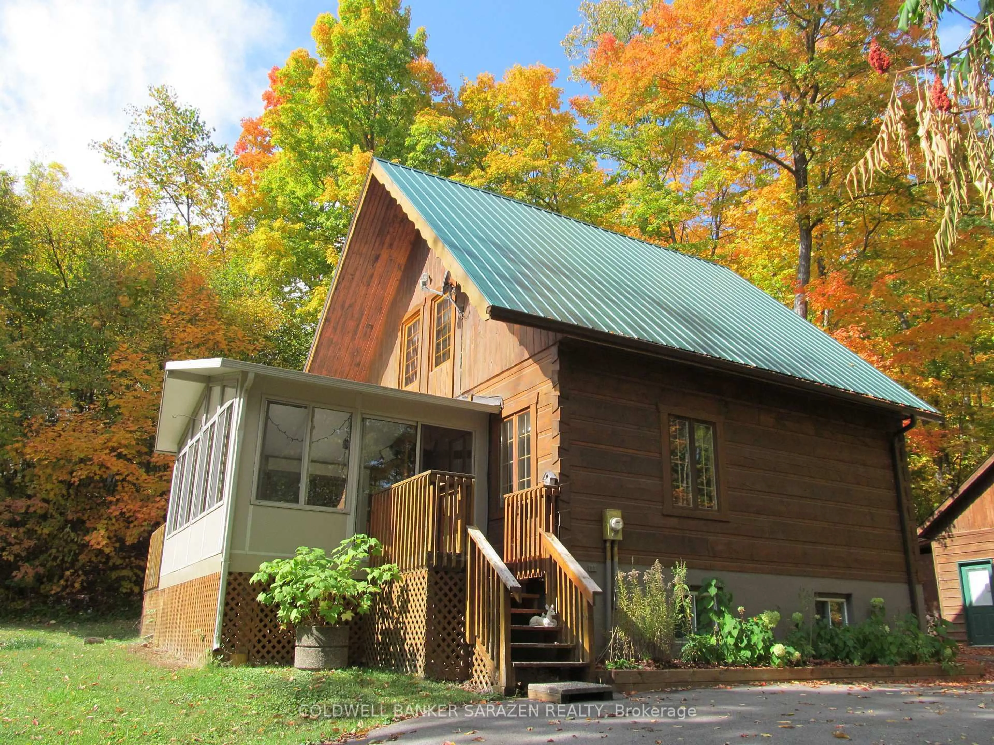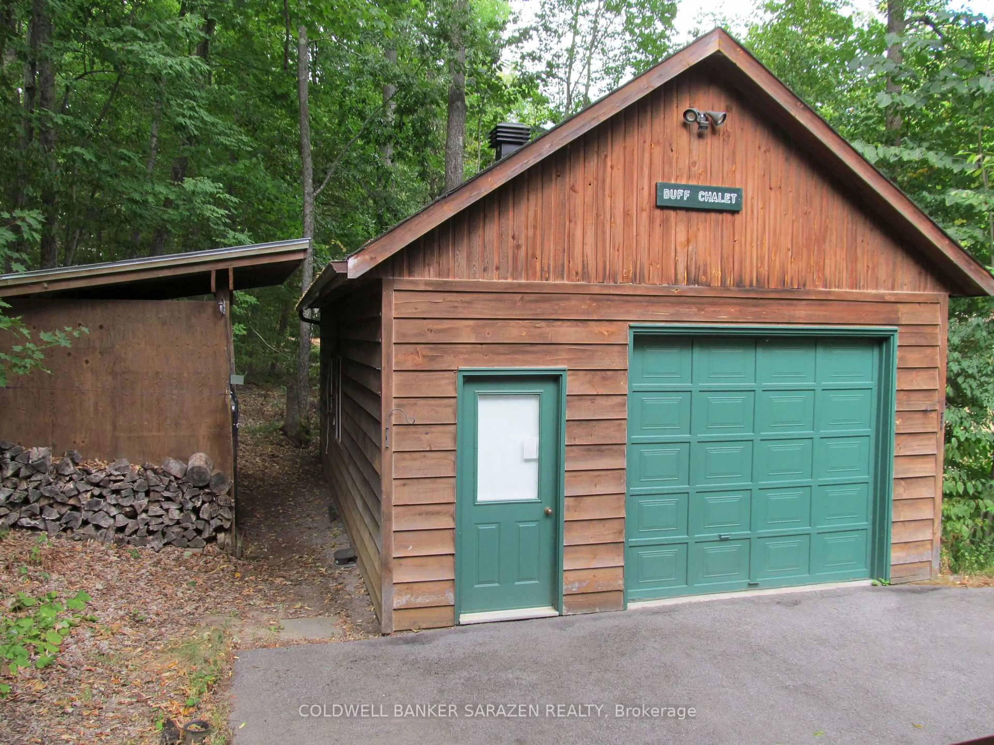57 Viewmount Dr, Calabogie, Ontario K0J 1H0
Contact us about this property
Highlights
Estimated valueThis is the price Wahi expects this property to sell for.
The calculation is powered by our Instant Home Value Estimate, which uses current market and property price trends to estimate your home’s value with a 90% accuracy rate.Not available
Price/Sqft$759/sqft
Monthly cost
Open Calculator
Description
Do you enjoy numerous outdoor activities year round? Romantic and practical well maintained, this charming Alpine style log home can be your first home, your get-away from your hectic city life, retirement oasis or a reliable income property. Deeded access to Calabogie Lake, with a private laneway and boat launch, canoeing, fishing, downhill/cross-country skiing, abundant mountain hiking trails, snowmobiling/ATV opportunities, golf courses, all within minutes makes for a healthy lifestyle approximately one hour from the booming city of Ottawa. The beautifully appointed open concept living/dining room welcomes you, sit around the appealing stone fireplace, lounge in the sun drenched solarium (or bird watching haven) overlooking the ski hill, a well equipped kitchen and two piece bath/laundry complete the main floor. The second floor has three bedrooms, generous four piece bathroom with ample storage. Lower level features a spacious family room with wood stove, games area, utility room with loads of storage. This handsome chalet style home is tastefully appointed including all kitchen appliances, window coverings & bbq. There is an oversized detached garage with electricity, work bench, perfect for ATV/snowmobile storage. The paved driveway makes for simple access for you and guests. The options for outdoor fun and adventure are limited only by your energy and exploration. Come, see, then celebrate with family and friends your escape to this wonderous area. Arrange your showing now!
Property Details
Interior
Features
Main Floor
Dining
3.93 x 3.58Combined W/Living / Window
Kitchen
2.76 x 2.26B/I Appliances / Breakfast Bar / Ceiling Fan
Solarium
3.65 x 4.87O/Looks Frontyard / West View
Powder Rm
2.66 x 1.822 Pc Bath / Combined W/Laundry
Exterior
Features
Parking
Garage spaces 1
Garage type Detached
Other parking spaces 3
Total parking spaces 4
Property History
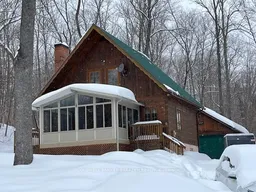 42
42