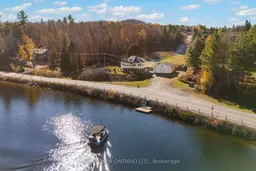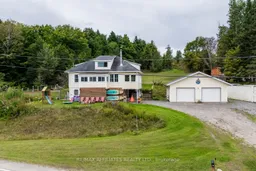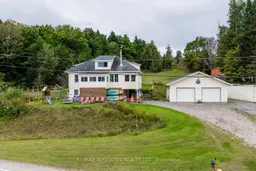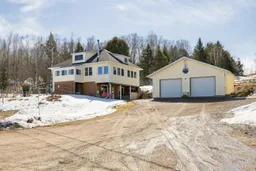Welcome to 5601 Centennial Lake Road, a stunning four season lakehouse that perfectly captures the beauty of lake life in every season. Nestled along the shores of Centennial Lake, this property offers a lifestyle of peace, adventure, and connection to nature. Whether you choose to live here year round, host the whole family, or operate as a vacation rental, this home delivers the ultimate lakeside experience.Enjoy breathtaking views from every room and outdoor spaces designed for relaxation. The hot tub, outdoor shower, and chiminea overlooking the lake create your own private Nordic spa retreat. In winter, the frozen lake transforms into your personal skating rink, while nearby snowmobile and ATV trails add to the fun. Fall brings vibrant colours reflected on the water, and in summer, swim off your private dock where the water is clean and weed free, perfect for boating, kayaking, paddleboarding, and some of the best fishing around. The charming lakehouse features a walkout lower level that includes a cozy living area with a fireplace, bedroom, kitchenette, and bath, ideal for guests or rental income. The main floor offers comfortable living spaces, two sunrooms, and a bedroom with shared bath access. Upstairs, an open loft provides space for a gym, games room, or yoga studio. Additional highlights include a 30 by 30 heated garage, play structure, fenced dog run, and beautiful gardens.This property also offers the opportunity to purchase the adjacent lot, ideal for building a guest cabin or simply enjoying extra privacy. With the convenience of gas, groceries, and restaurants just 10 minutes away, and Calabogie Ski Hill only 30 minutes from your door, 5601 Centennial Lake Road is more than a home. It is a year round lakeside retreat where every day feels like a getaway.
Inclusions: Fridge, stove, dishwasher, washer, dryer, 2 Couches and love seat. 1 single bed and a double bed. Large bench in the dining room. Hot tub. Play structure. Dock. Workbench in the garage.







