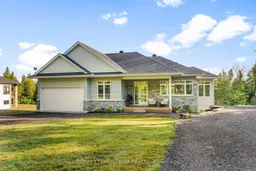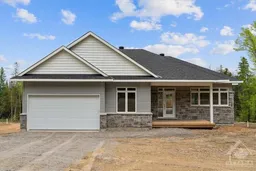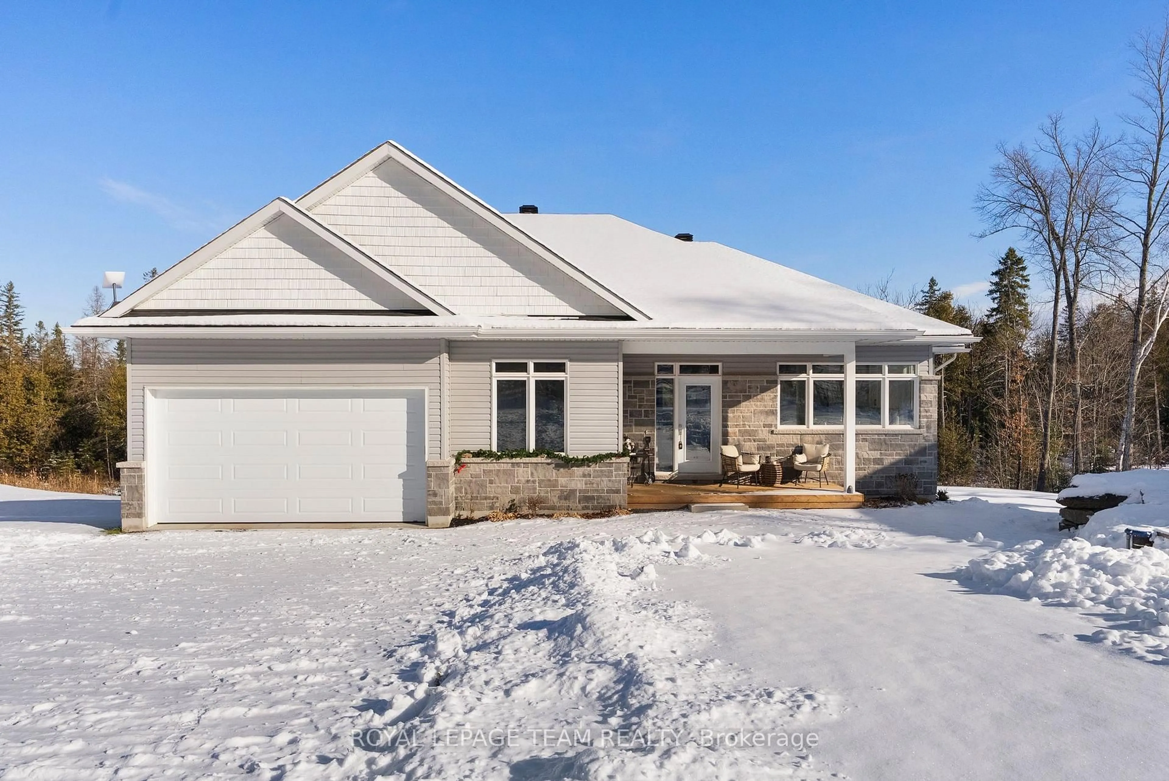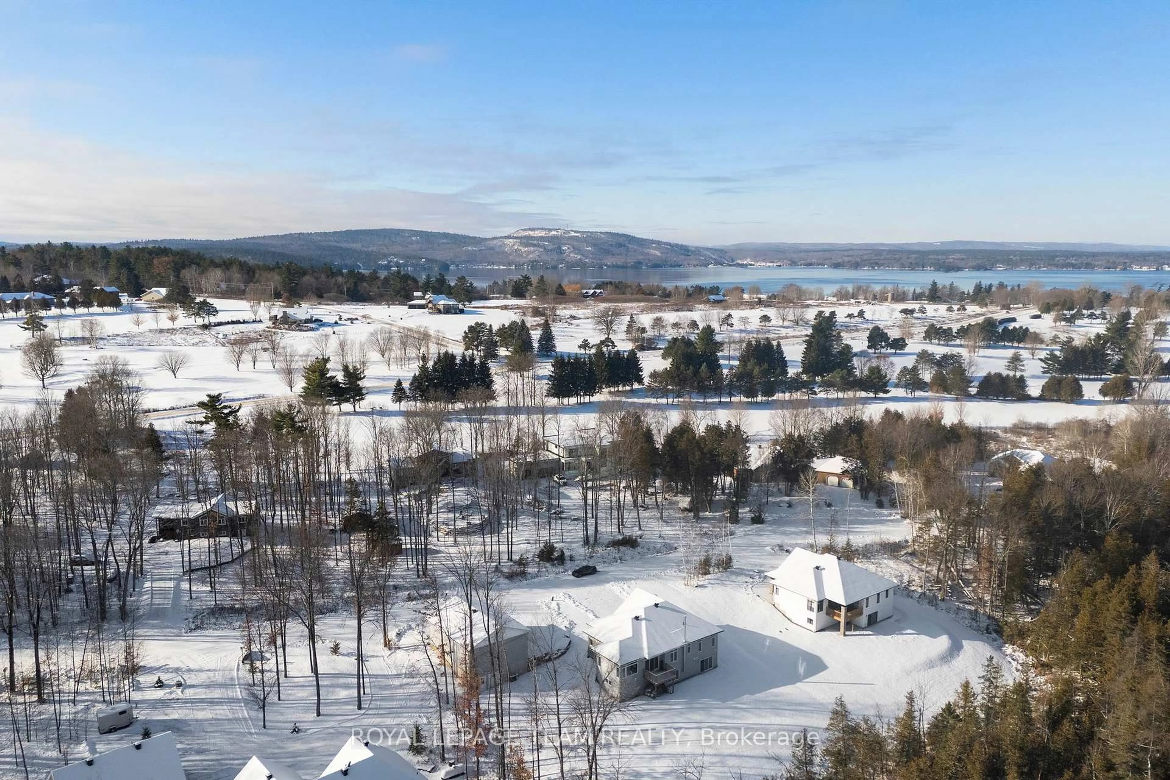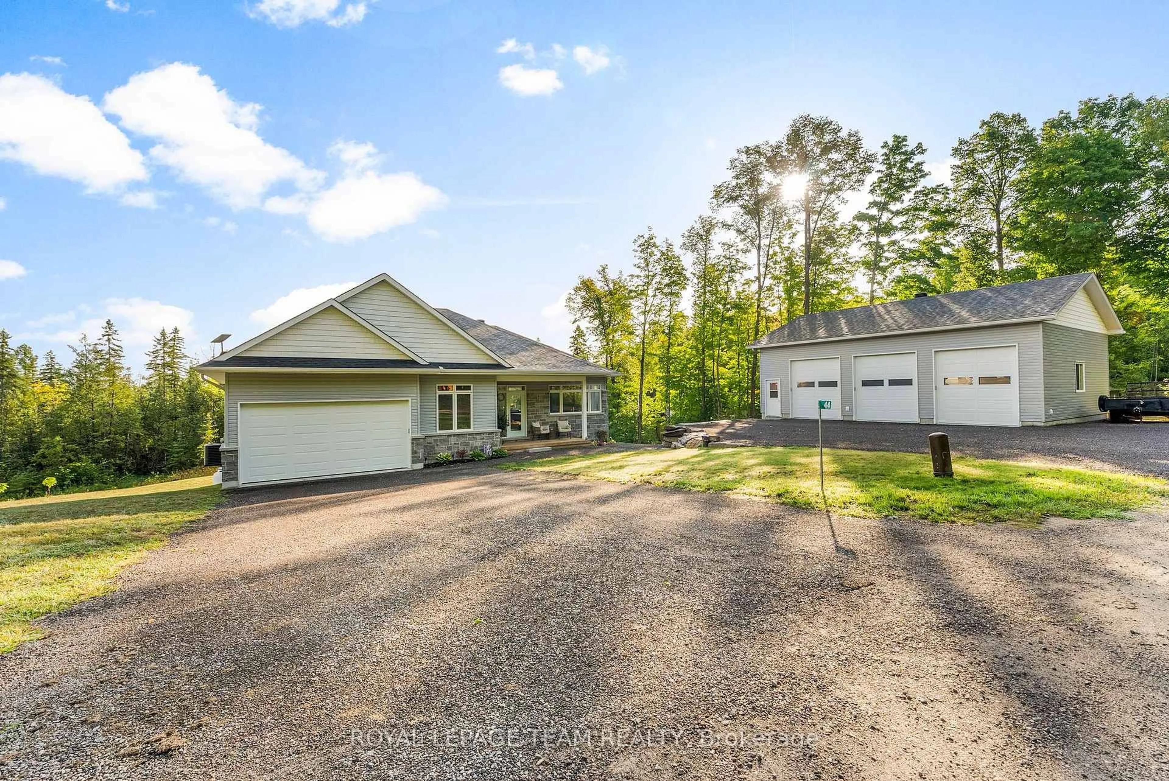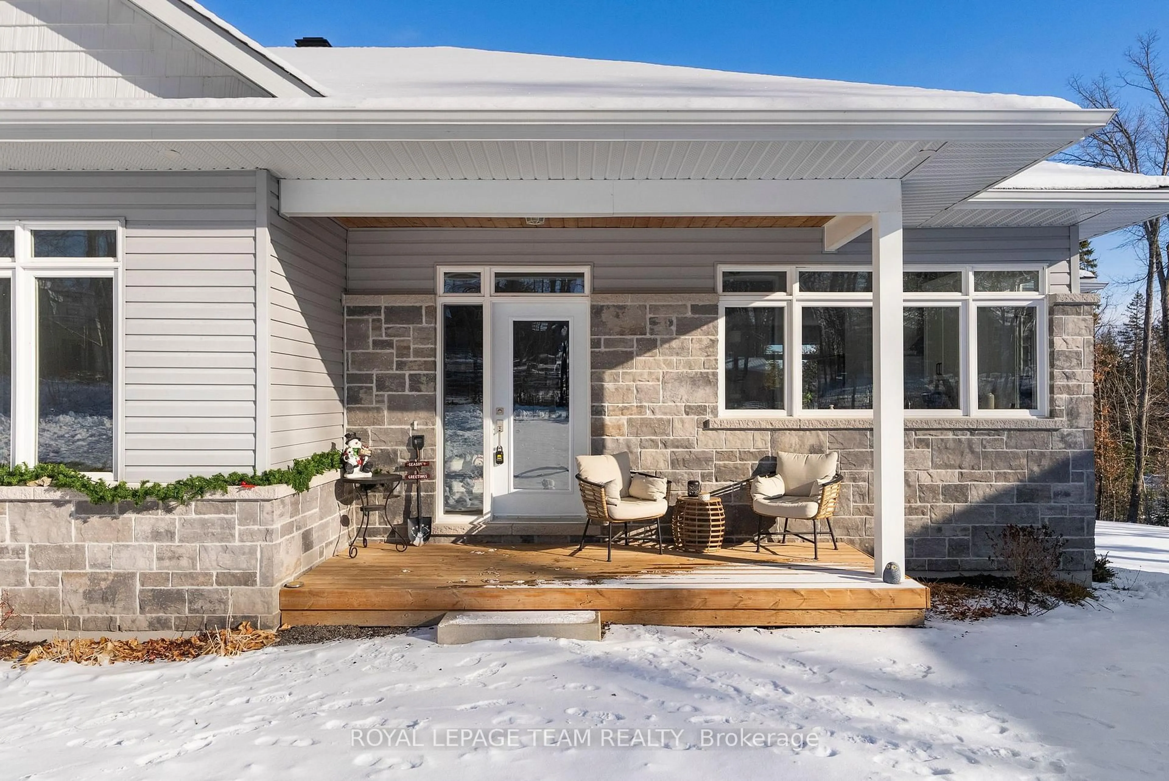44 Morning Flight Crt, Calabogie, Ontario K0J 1H0
Contact us about this property
Highlights
Estimated valueThis is the price Wahi expects this property to sell for.
The calculation is powered by our Instant Home Value Estimate, which uses current market and property price trends to estimate your home’s value with a 90% accuracy rate.Not available
Price/Sqft$553/sqft
Monthly cost
Open Calculator
Description
Located in the desirable community of Calabogie, just steps from the Calabogie Highlands Golf Course and a short drive to the Calabogie Motorsports Park, this home is a car enthusiast's dream! This immaculate 3 bed, 2 bath bungalow was built in 2023 by Mackie Homes and features high-end finishes throughout. The open-concept kitchen and dining area are highlighted by stunning quartz countertops and a floor-to-ceiling stone gas fireplace, creating a warm and inviting space to gather. The primary bedroom offers a luxurious ensuite and a walk in closet. 2 additional large bedrooms are offered on the main floor as well as main floor laundry station located centrally to the bedrooms. The fully finished basement offers additional living space complete with a wood-burning fireplace and a walk-out with access to the backyard( no rear neighbours) . In addition to the attached garage, this property boasts a newly built 3-car detached garage featuring 10 ft high doors and a 9000 lb hoist (included in the sale)perfect for working on vehicles or storing large equipment. Below the 3 car garage is access to a lower-level garage bay, ideal for storing recreational toys, tools, or lawn equipment. Enjoy the perfect balance of comfort, functionality, and lifestyle in one of Calabogie's most sought-after locations. Whether you are looking to spend more of your days at the golf course, the race track, the beaches, hiking the incredible trails, ATVing or skiing- Calabogie's 4 seasons of recreational fun provides opportunities for everyone!
Property Details
Interior
Features
Main Floor
Primary
3.94 x 3.55Dining
7.4 x 3.86Combined W/Living
2nd Br
3.08 x 2.763rd Br
3.03 x 3.51Exterior
Features
Parking
Garage spaces 5
Garage type Detached
Other parking spaces 8
Total parking spaces 13
Property History
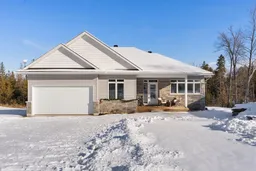 42
42