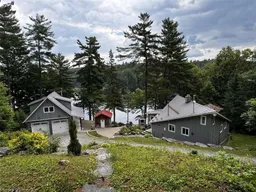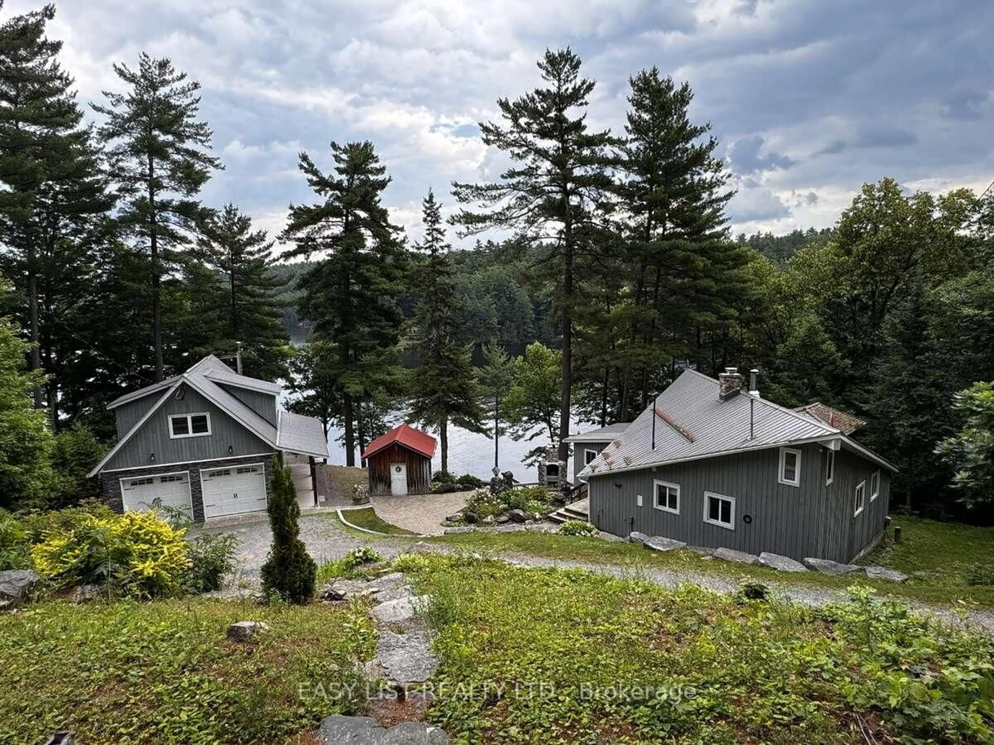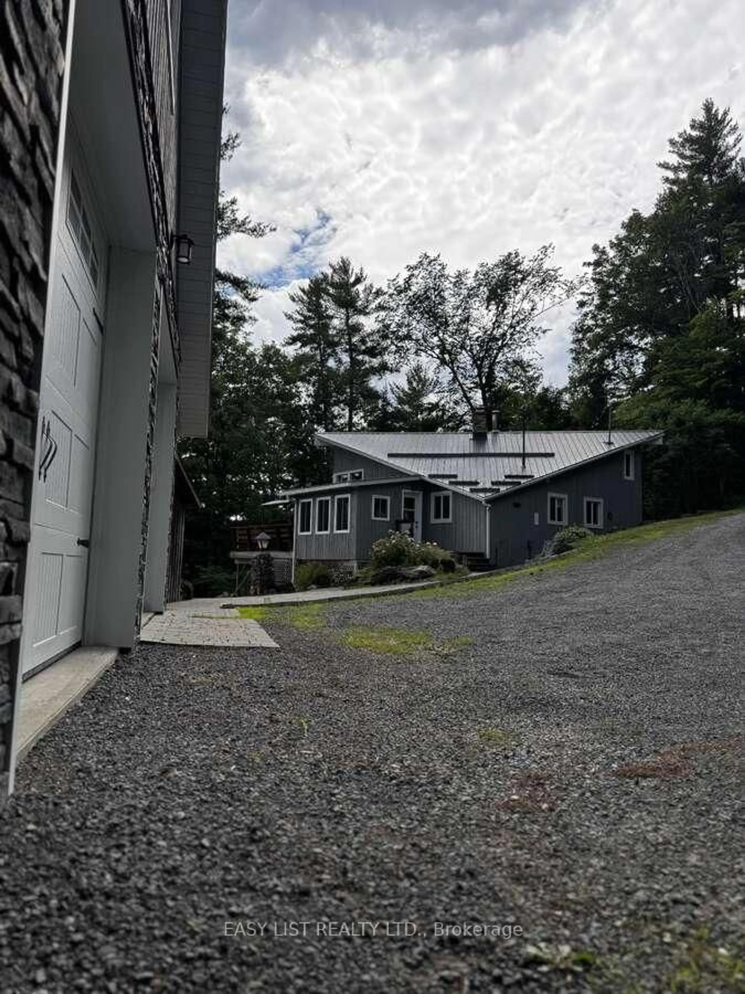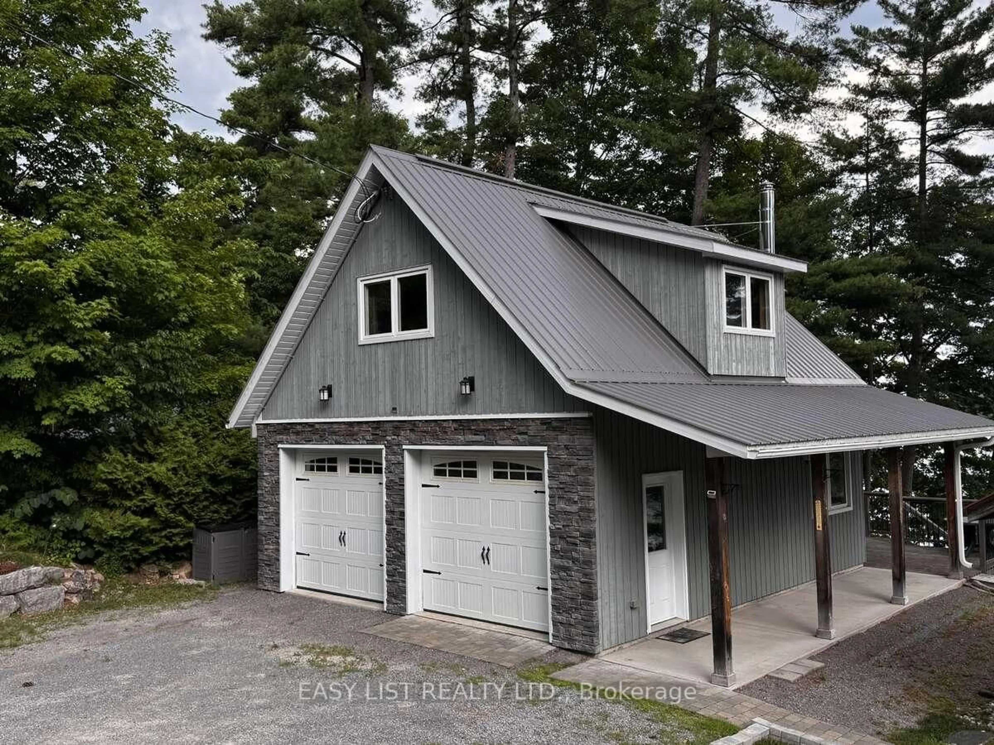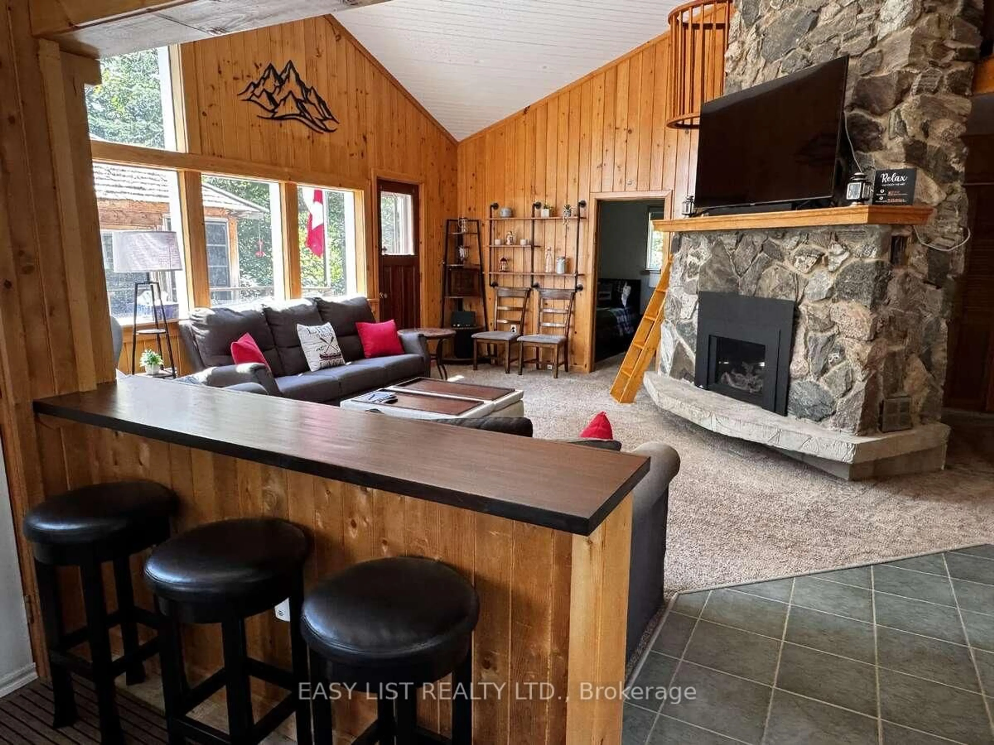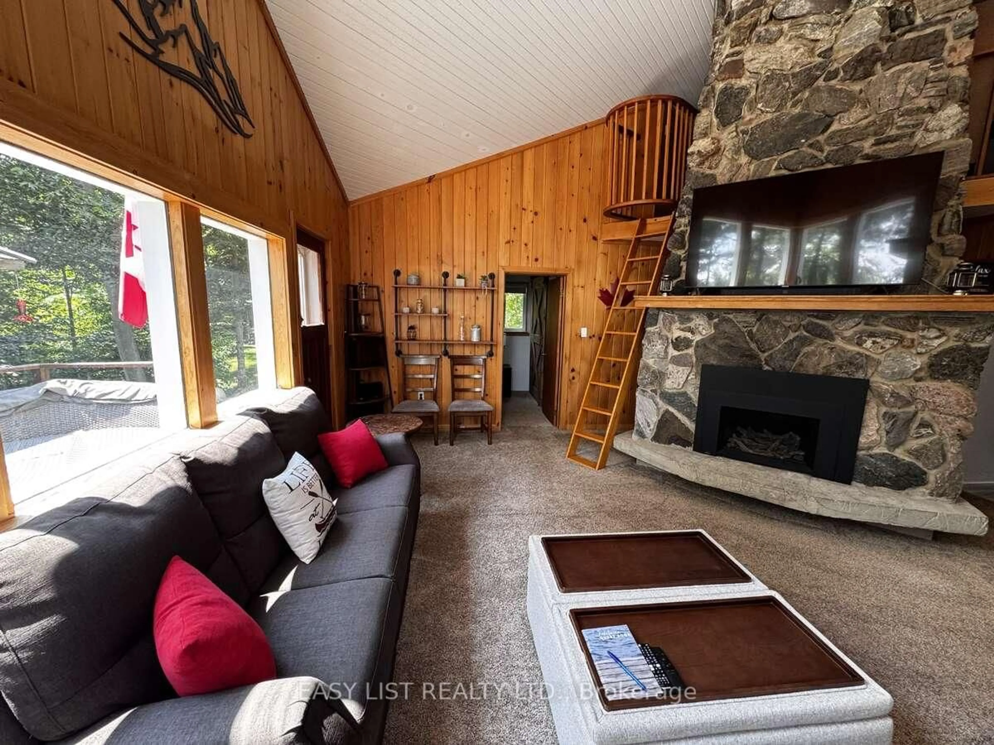4 Stackwall Lane, Calabogie, Ontario K0J 1H0
Contact us about this property
Highlights
Estimated valueThis is the price Wahi expects this property to sell for.
The calculation is powered by our Instant Home Value Estimate, which uses current market and property price trends to estimate your home’s value with a 90% accuracy rate.Not available
Price/Sqft$906/sqft
Monthly cost
Open Calculator
Description
For more info on this property, please click the Brochure button. Welcome to your private, peaceful paradise just 45 minutes from Ottawa - the perfect blend of relaxation, adventure, and income potential! This beautifully maintained 4-season Lakehouse comes fully furnished and ready to enjoy - just bring your suitcase! Tucked away on a quiet stretch of crystal-clear Calabogie Lake, the property offers breathtaking views, multiple outdoor lounging and entertaining areas, and direct access to everything the vibrant Calabogie area has to offer. Property Highlights: 3+1 bedrooms - ideal for families or guests; Gorgeous stone gas fireplace for cozy nights; A/C and large ceiling fan for those warm summer days. Screened-in gazebo, large outdoor dining area, multi-level decks; Games room with pool table and lounge space; Fire pit area with lake view - perfect for stargazing and s'mores; Window-wrapped dining room surrounded by nature; 40 ft of private dock frontage for boats, swimming, and water toys; Whether you're looking to entertain or unwind, this property has it all. Enjoy boating, fishing, hiking, skiing, off-roading, or head to the nearby Calabogie Motorsports Park, golf courses, brewery, shops, and restaurants - all just minutes away. Don't miss your chance to own a turn-key four-season retreat in one of Ontario's best-kept secrets. Relax. Play. Explore. Invest.
Property Details
Interior
Features
Main Floor
Dining
2.9 x 3.43Primary
3.48 x 2.51Kitchen
2.36 x 2.162nd Br
2.46 x 2.21Exterior
Features
Parking
Garage spaces 2
Garage type Detached
Other parking spaces 8
Total parking spaces 10
Property History
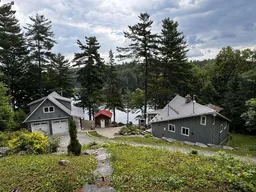 40
40