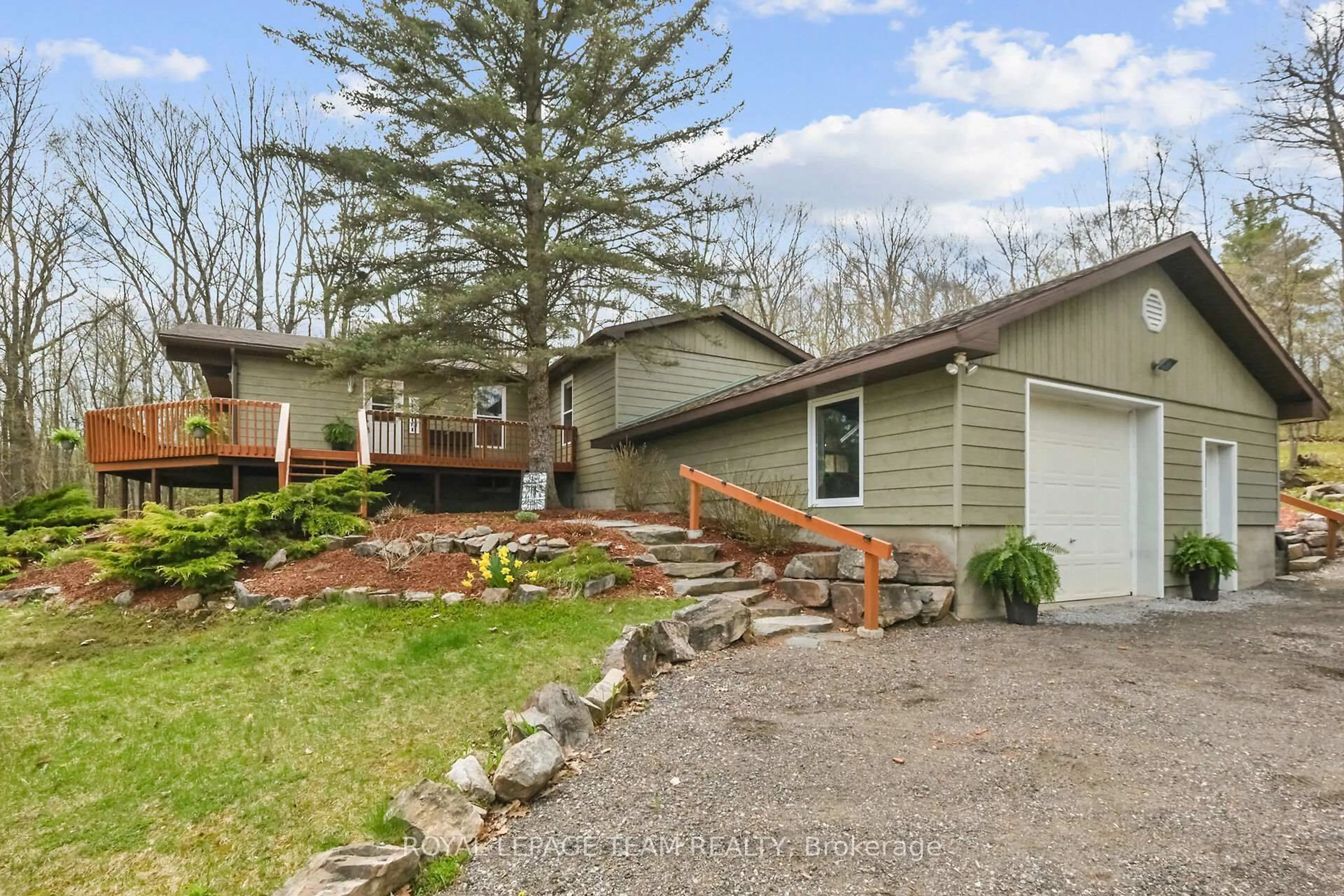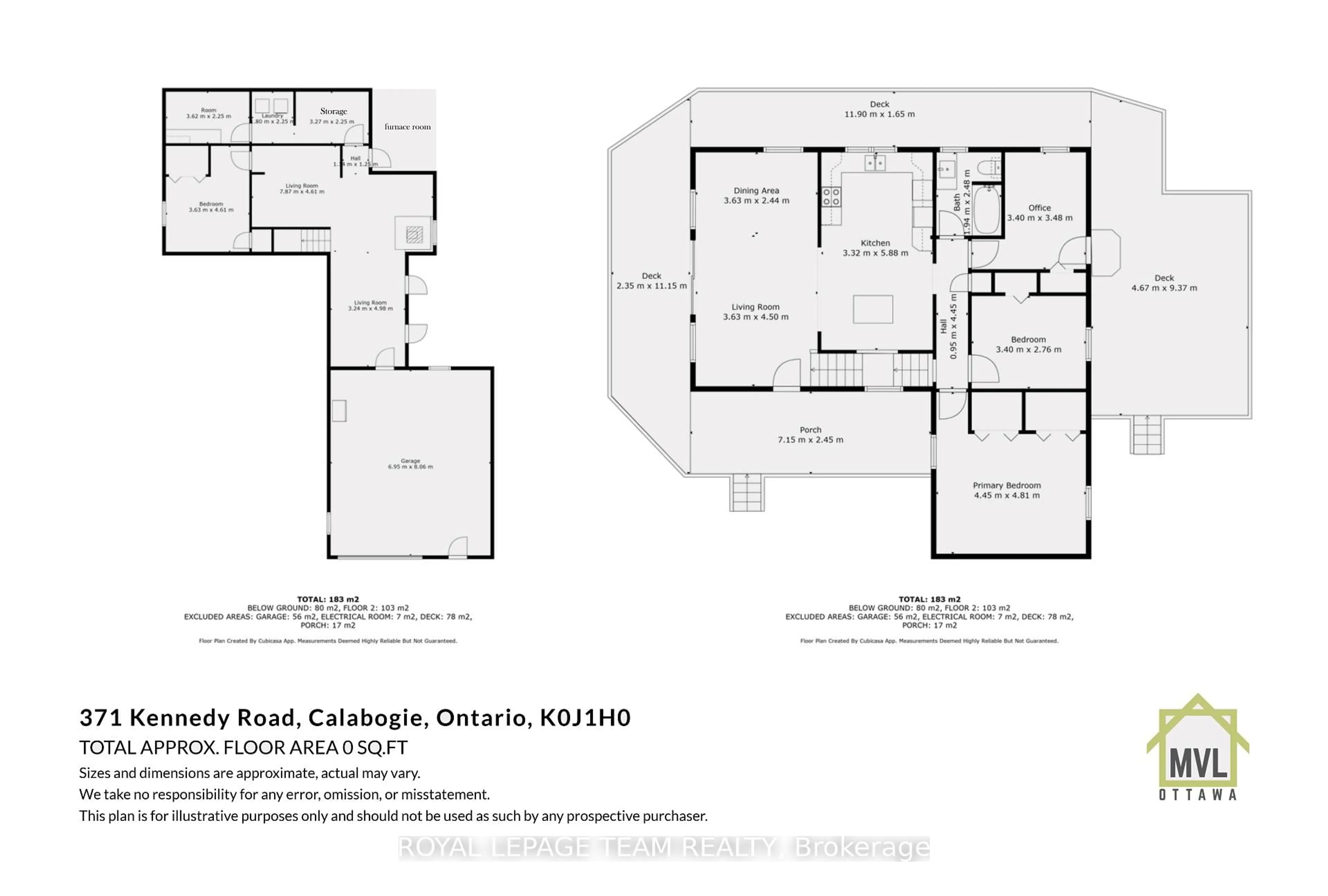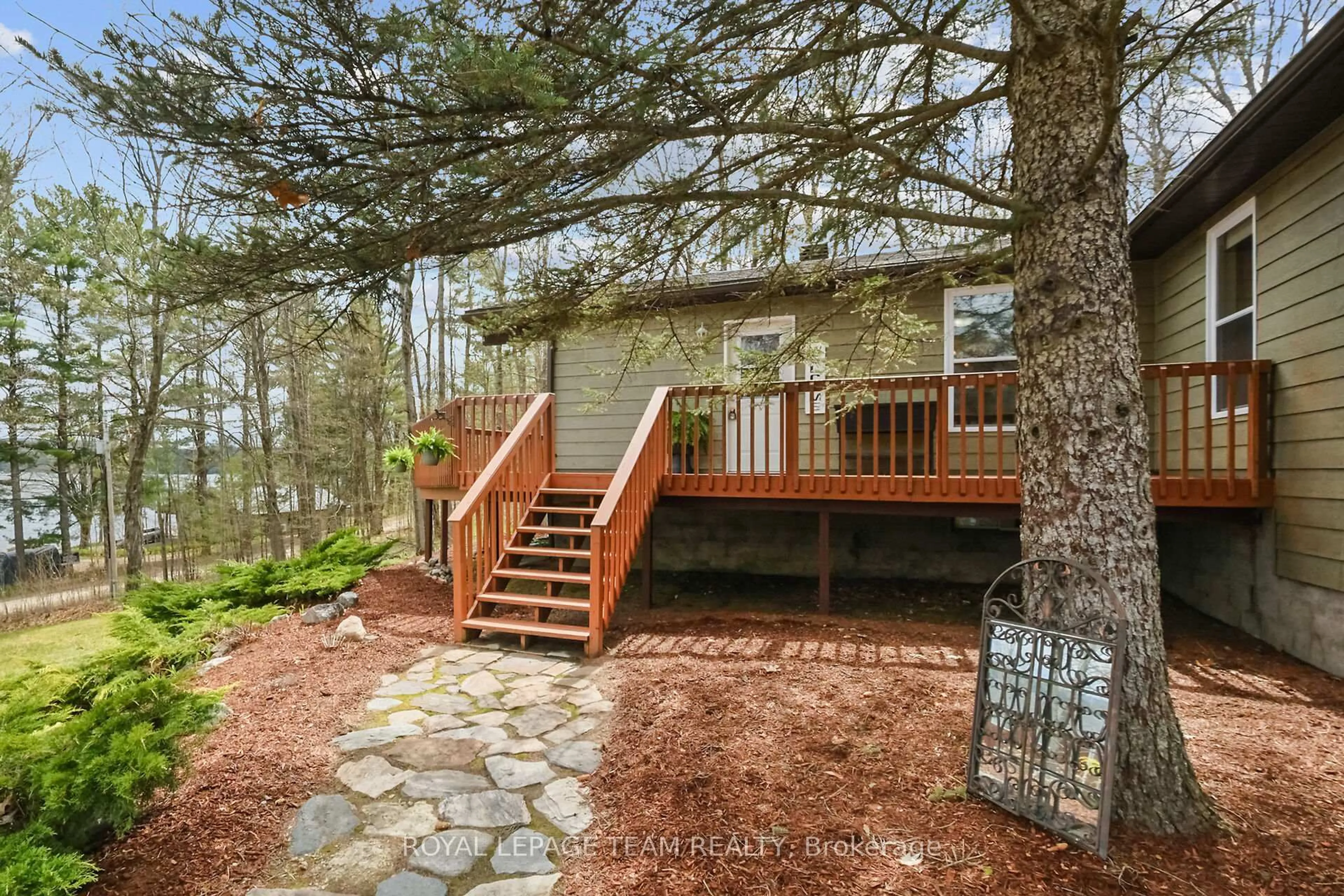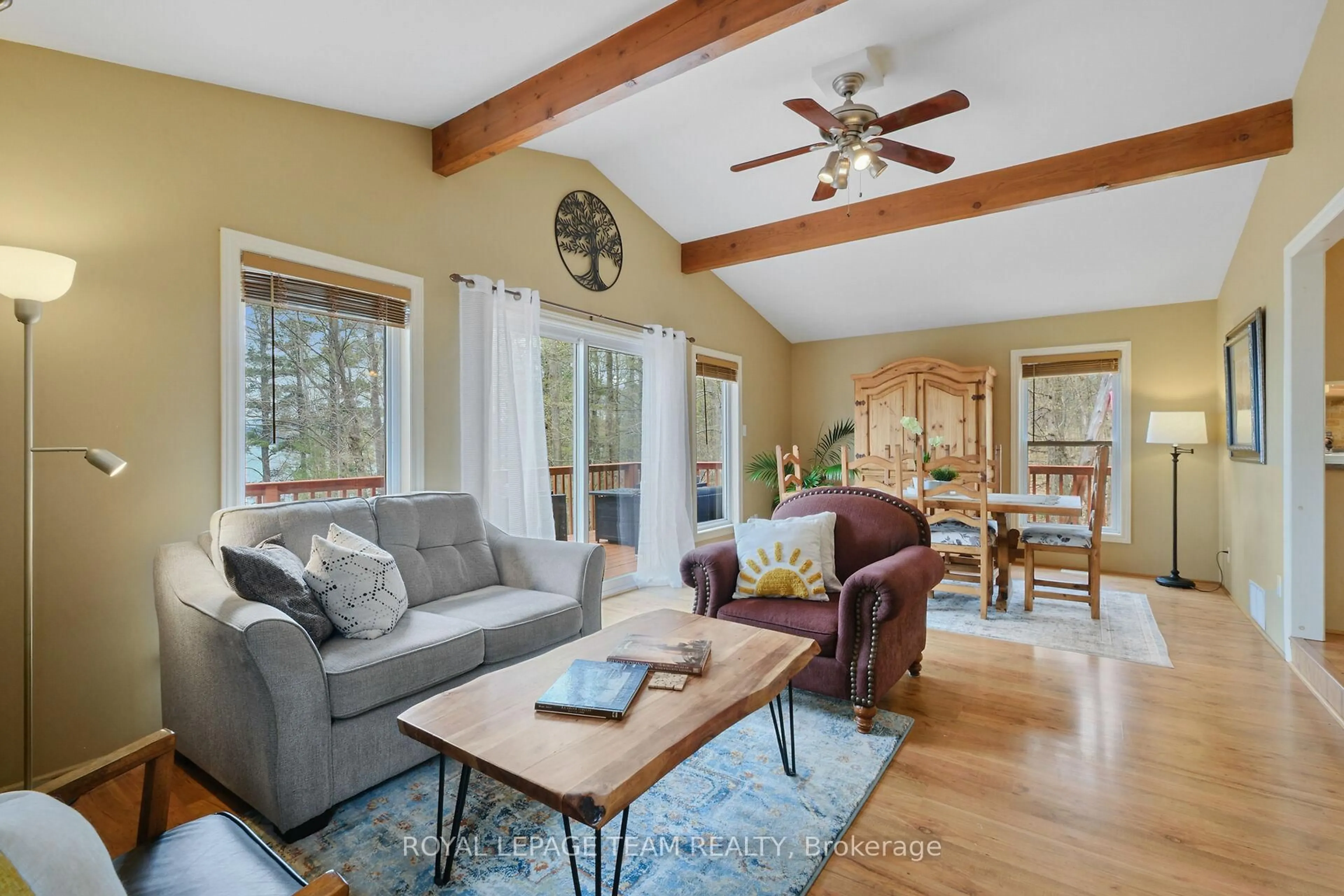371 Kennedy Rd, Calabogie, Ontario K0J 1H0
Contact us about this property
Highlights
Estimated valueThis is the price Wahi expects this property to sell for.
The calculation is powered by our Instant Home Value Estimate, which uses current market and property price trends to estimate your home’s value with a 90% accuracy rate.Not available
Price/Sqft$551/sqft
Monthly cost
Open Calculator
Description
Welcome to your Calabogie home! Beautifully set on a treed lot with stunning views of Calabogie Lake, this home offers the perfect escape in a region known for skiing, hiking trails, and watersports. Just minutes to Calabogie Peaks and several golf courses, the location is ideal for year-round outdoor living. The open-concept living room features vaulted ceilings and patio doors that lead to a spacious wraparound deck - the perfect place to relax, entertain, and take in the natural beauty. The garden and perennials create a showstopping landscape in the summer months. The kitchen includes a cozy eating area, and the main floor large primary bedroom features walk-in double closets. An additional bedroom and an office/den complete the main level. The fully finished lower level offers a generous rec/living room, TV area, woodstove, and a third bedroom or office space, extra storage, laundry, workshop and access to the attached garage. Warm neutrals throughout. Propane heating. New Septic TANK Oct 2025
Property Details
Interior
Features
Main Floor
2nd Br
3.4 x 2.76Kitchen
3.32 x 5.88Breakfast Area / Laminate
Office
3.4 x 3.28Bathroom
1.94 x 2.484 Pc Bath
Exterior
Features
Parking
Garage spaces 2
Garage type Built-In
Other parking spaces 4
Total parking spaces 6
Property History
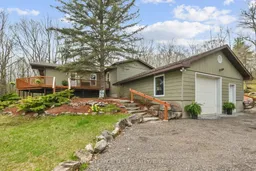 49
49
