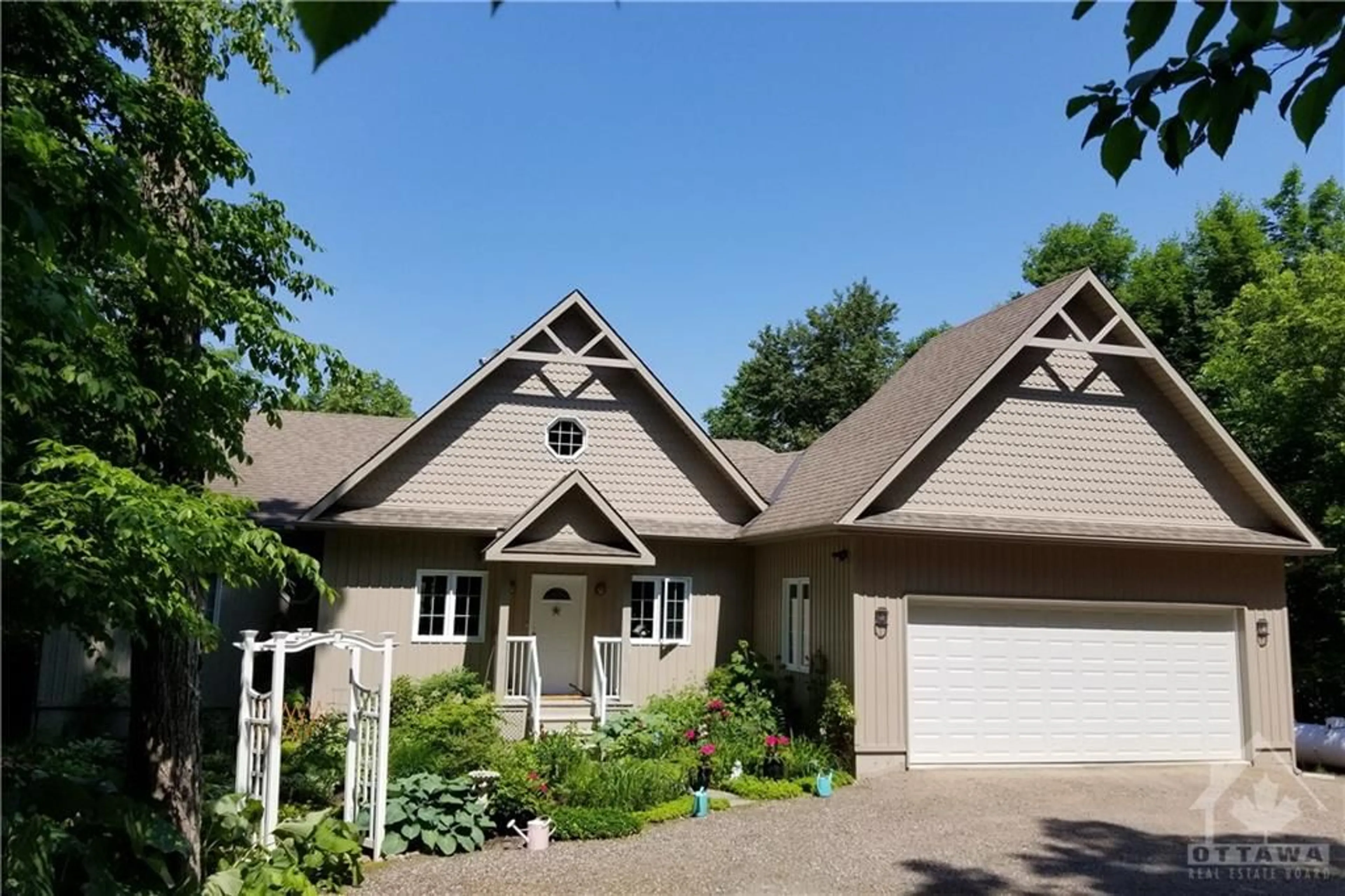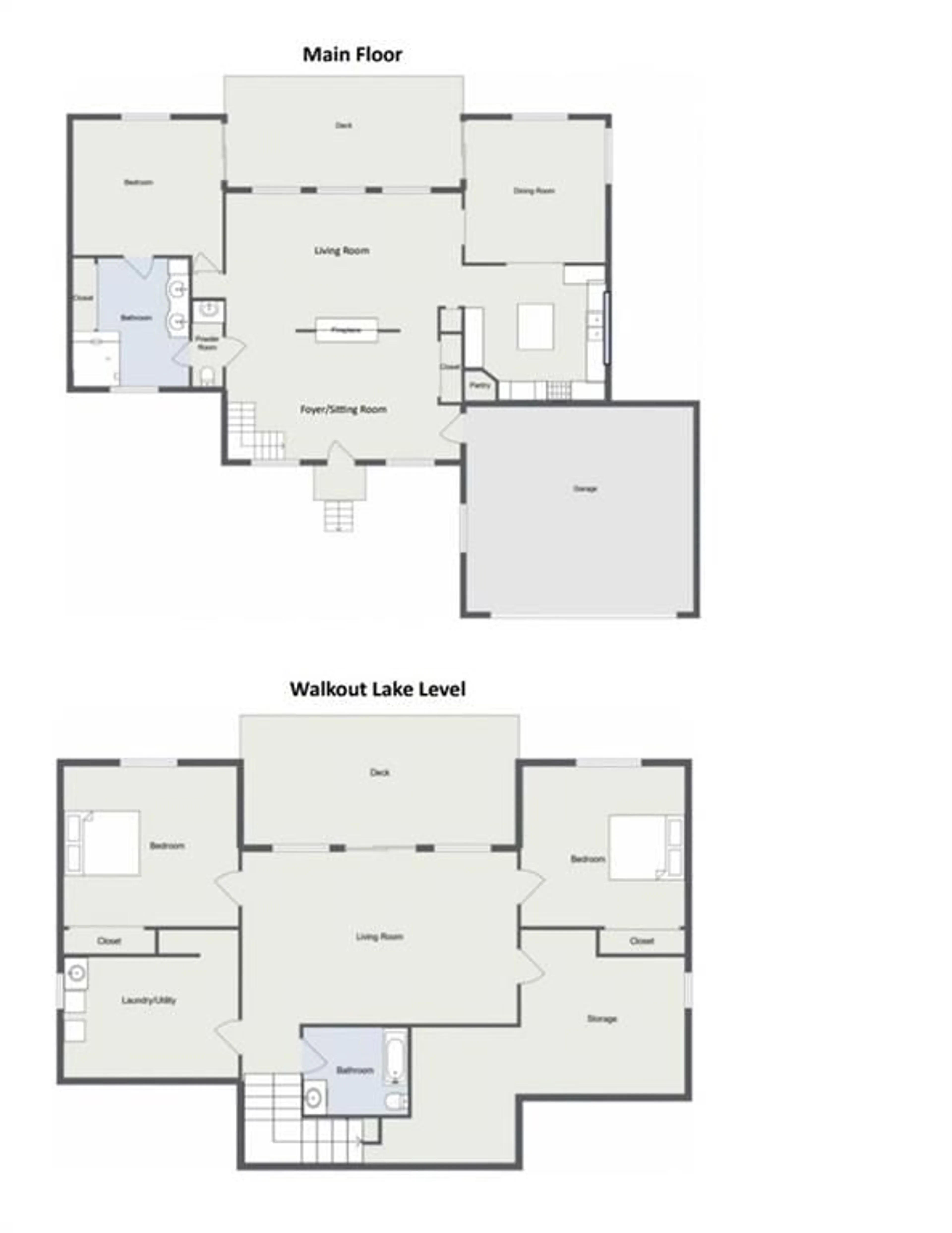154 BLUFF POINT Dr, Calabogie, Ontario K0J 1H0
Contact us about this property
Highlights
Estimated ValueThis is the price Wahi expects this property to sell for.
The calculation is powered by our Instant Home Value Estimate, which uses current market and property price trends to estimate your home’s value with a 90% accuracy rate.Not available
Price/Sqft-
Days On Market26 days
Est. Mortgage$6,657/mth
Tax Amount (2023)$7,063/yr
Description
Enjoy luxury waterfront living in this custom home on 1 acre of prime Calabogie lakefront. Close to village, this private haven features mature trees, perennial gardens, stone steps gradually sloping to beautiful deep clear water, a wooden deck, permanent dock for swimming/boating + shallow entry point for kayaks. Main floor opens to inviting sitting area separated from larger living room by 2-sided gas fireplace. Designer kitchen loaded with cabinetry, pantry & office nook leads to elegant dining room with sliding doors to upper deck. The large primary suite has doors to deck, ensuite with oversize shower, laundry chute, powder room. Note the vaulted ceilings, archways, stunning views from every window, hardwood & tile. The lower lake level walkout is bright with huge family room, sliding doors to covered deck, 2 spacious bedrooms, 4 pce bath, laundry & storage. Incl is 20K Generac. Minutes from shops, restaurants, skiing, golf, churches, library, pharmacy and more. 24 Hr Irrevocable.
Property Details
Interior
Features
Main Floor
Foyer
Sitting Rm
21'3" x 10'0"Kitchen
15'0" x 14'8"Dining Rm
15'3" x 15'2"Exterior
Features
Parking
Garage spaces 2
Garage type -
Other parking spaces 3
Total parking spaces 5
Property History
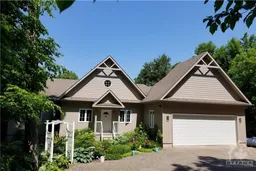 30
30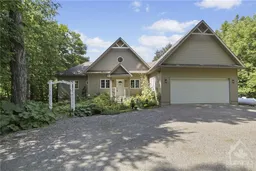 30
30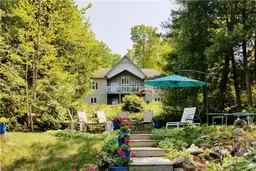 29
29
