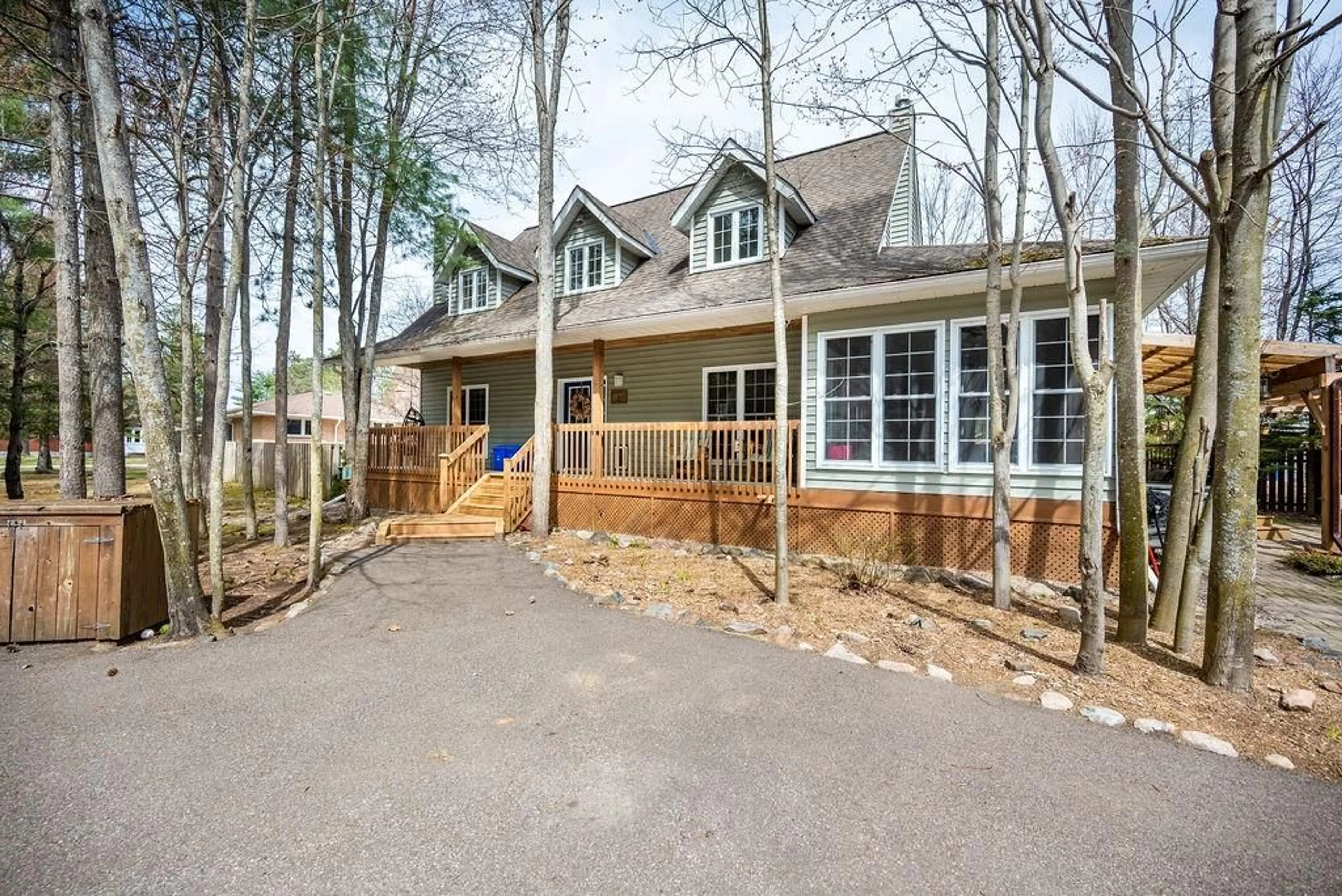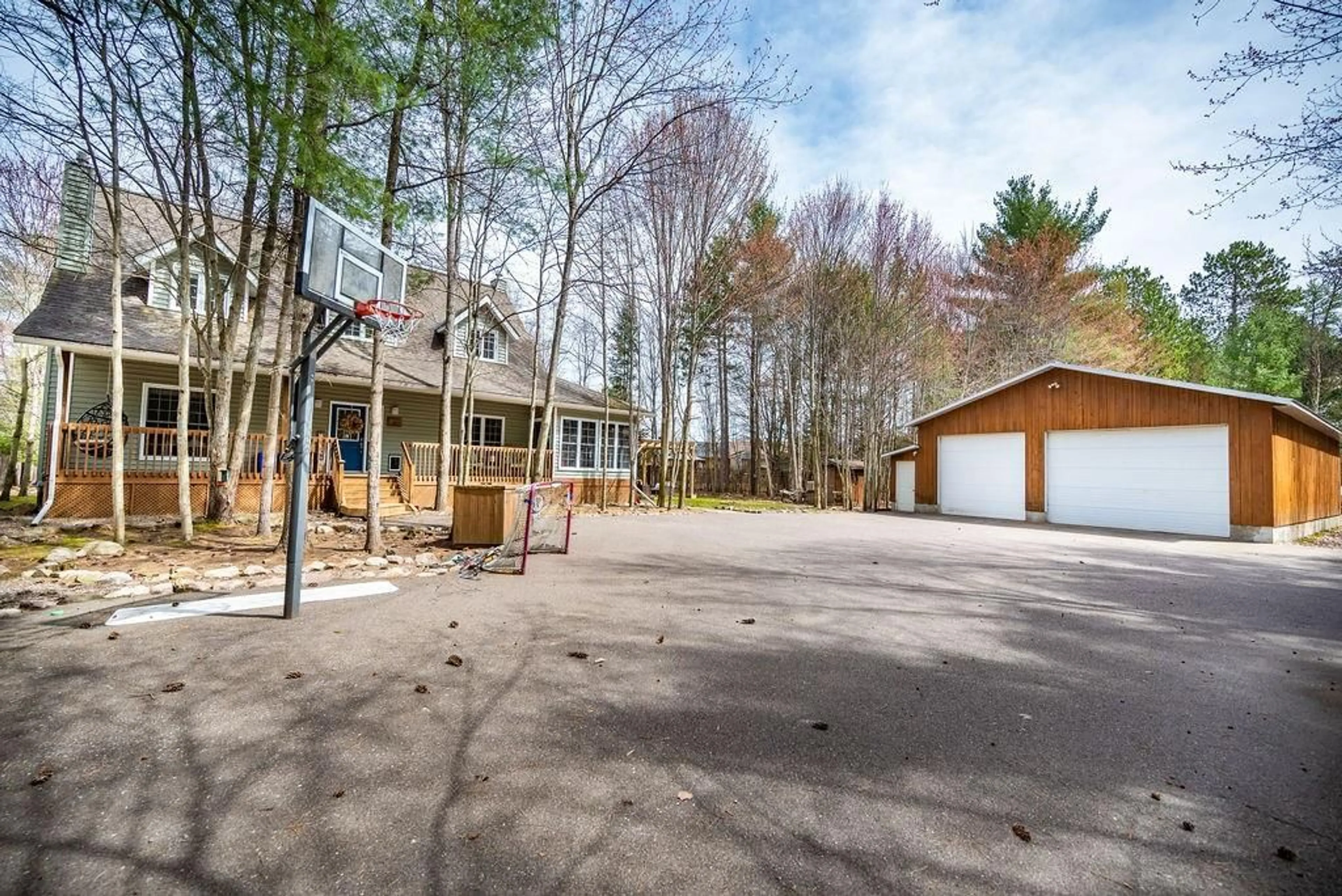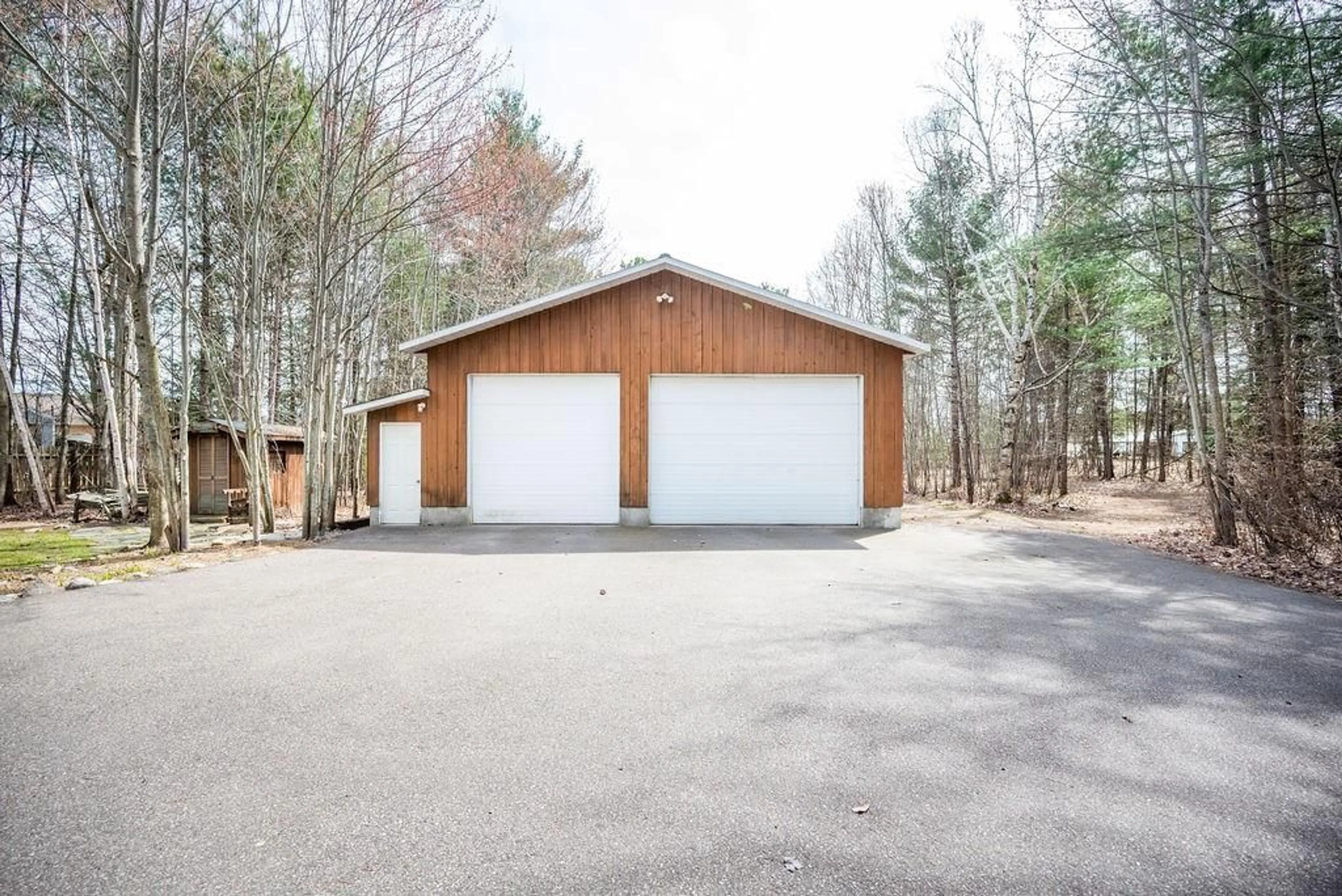15 GREENWOOD Rd, Deep River, Ontario K0J 1P0
Contact us about this property
Highlights
Estimated ValueThis is the price Wahi expects this property to sell for.
The calculation is powered by our Instant Home Value Estimate, which uses current market and property price trends to estimate your home’s value with a 90% accuracy rate.Not available
Price/Sqft-
Days On Market14 days
Est. Mortgage$3,306/mth
Tax Amount (2023)$5,337/yr
Description
Welcome to executive, rural-like living right in town! This 4-bed, 3-bath home sits on nearly an acre, surrounded by woods. The main floor offers a large foyer leading to the living room w/ vaulted ceilings & open staircase guiding you to the 2nd story, revealing a versatile office space bathed in natural light. The 2nd story also offers a huge primary bedroom w/ walk-in-closet & 4-piece ensuite. The kitchen is equipped w/ stainless steel appliances & adorned w/ sleek granite countertops which seamlessly opens to dining room, creating a space where memorable gatherings come to life. From here, step out onto the screen porch or deck, extending the living space to the outdoors. The main floor boasts 2-sided gas fireplace that enhances the living room & solarium. The lower level features large family room w/ gas f/p, 2 beds, full bath. The cherry on top? A colossal 30'x50' insulated & heated garage, providing ample space for cars, a workshop, or storage. Don't miss this rare opportunity!
Property Details
Interior
Features
2nd Floor
Primary Bedrm
26'0" x 12'11"Loft
16'2" x 9'1"Ensuite 4-Piece
12'0" x 6'8"Exterior
Features
Parking
Garage spaces 3
Garage type -
Other parking spaces 5
Total parking spaces 8
Property History
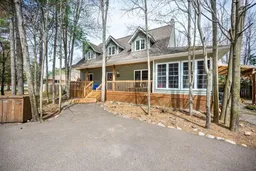 30
30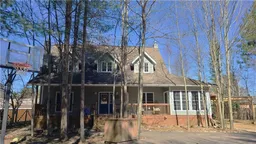 30
30
