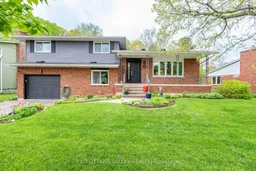Welcome to this spacious and beautifully maintained 4-bedroom + office split-level home, perfectly nestled on a family-friendly street and backing onto green space. Designed for comfort and functionality, this home offers the ideal blend of private retreats and shared family spaces. The main level features a large, sun-filled living room that flows seamlessly into the dining area, where patio doors open onto a deck and beautifully landscaped backyard - your own private oasis perfect for summer BBQs and outdoor relaxation. The kitchen offers new countertops, newer stainless steel appliances including a natural gas stove, abundant cabinetry, and a backyard view to enjoy while cooking. Upstairs, you'll find three well-sized bedrooms, a dedicated office perfect for remote work or study, and a spacious main bathroom with double sinks, a shower/tub combo, and a separate walk-in shower ideal for busy mornings. The bright ground-level family room invites cozy nights by the wood-burning fireplace, complete with fan circulation. This level also includes a convenient 2-piece bath, access to the attached garage, and a walkout to the backyard for easy indoor-outdoor living. The basement offers a fourth bedroom, a laundry area, a workshop, a cold pantry, and a 2-piece bathroom with plumbing ready for a future shower. Ample storage space is available in the crawl space, ensuring room for all your needs. Environmentally conscious buyers will appreciate the new electric furnace installed in 2023 to reduce the homes carbon footprint. Gas service remains available if desired. Major upgrades include a roof, siding, insulation, and triple-glazed windows all approximately 8-10 years old. This is the perfect home for growing families, offering the space and versatility to suit every lifestyle from quiet study time to lively family game nights. Don't miss out on this rare opportunity! All offers require a minimum 24 hour irrevocable.
Inclusions: Fridge, stove, dishwasher, hood fan, washer, dryer
 36
36


