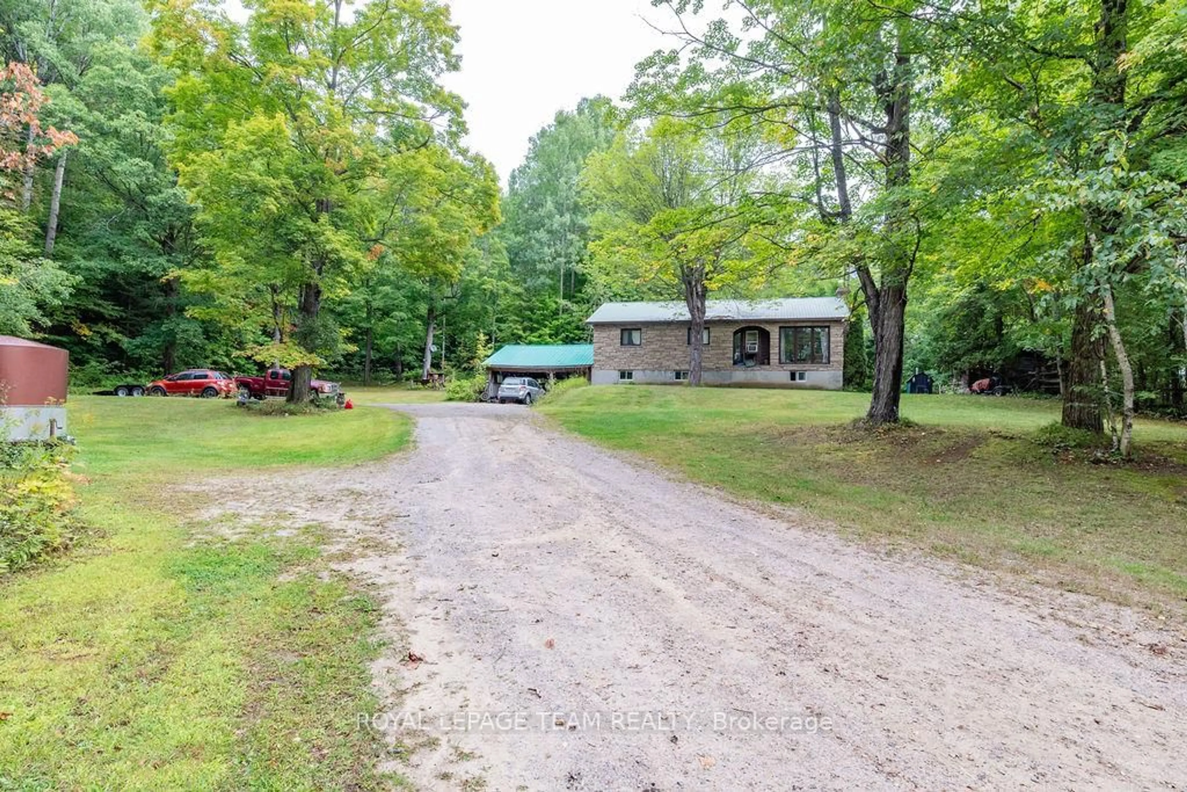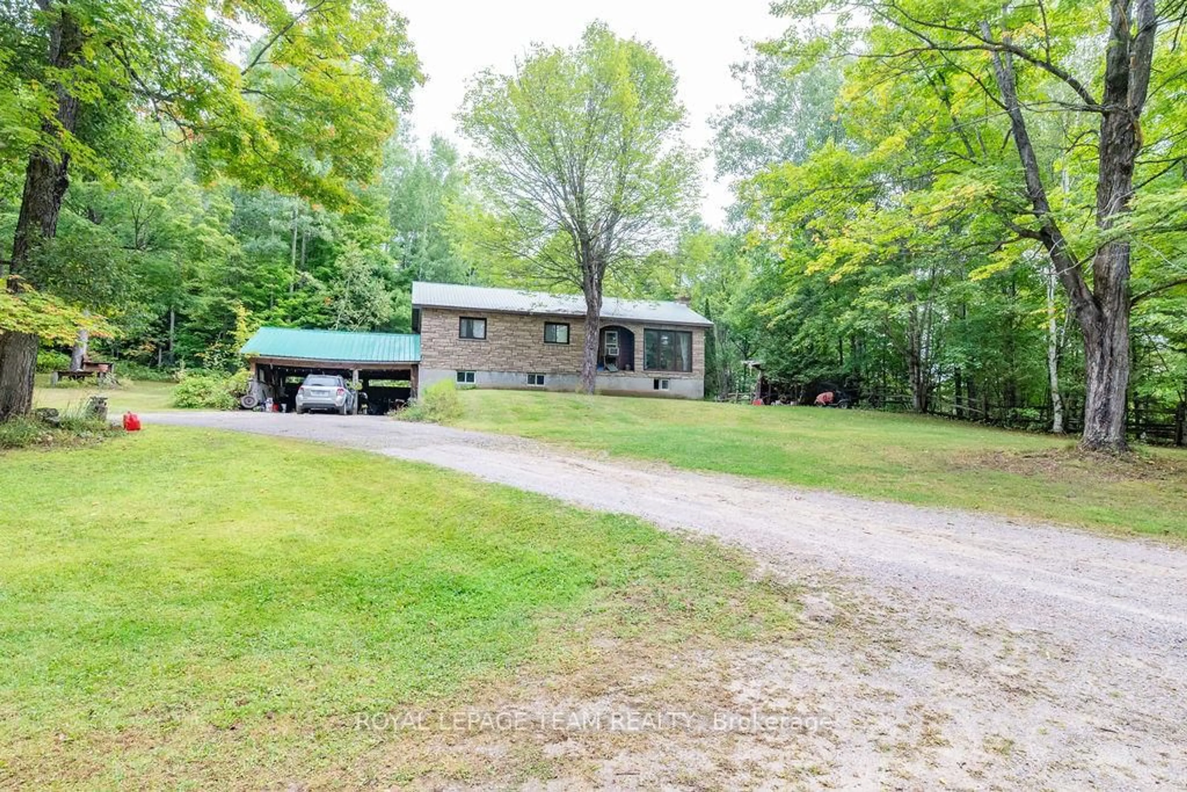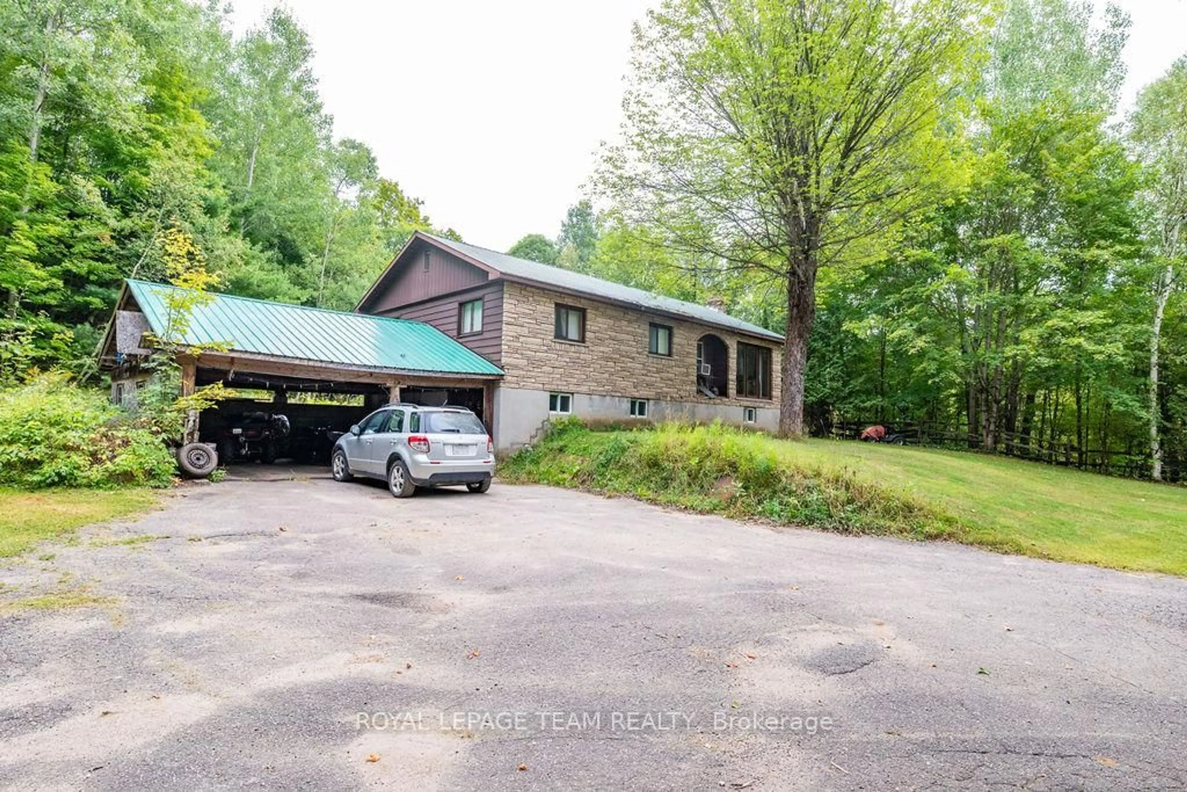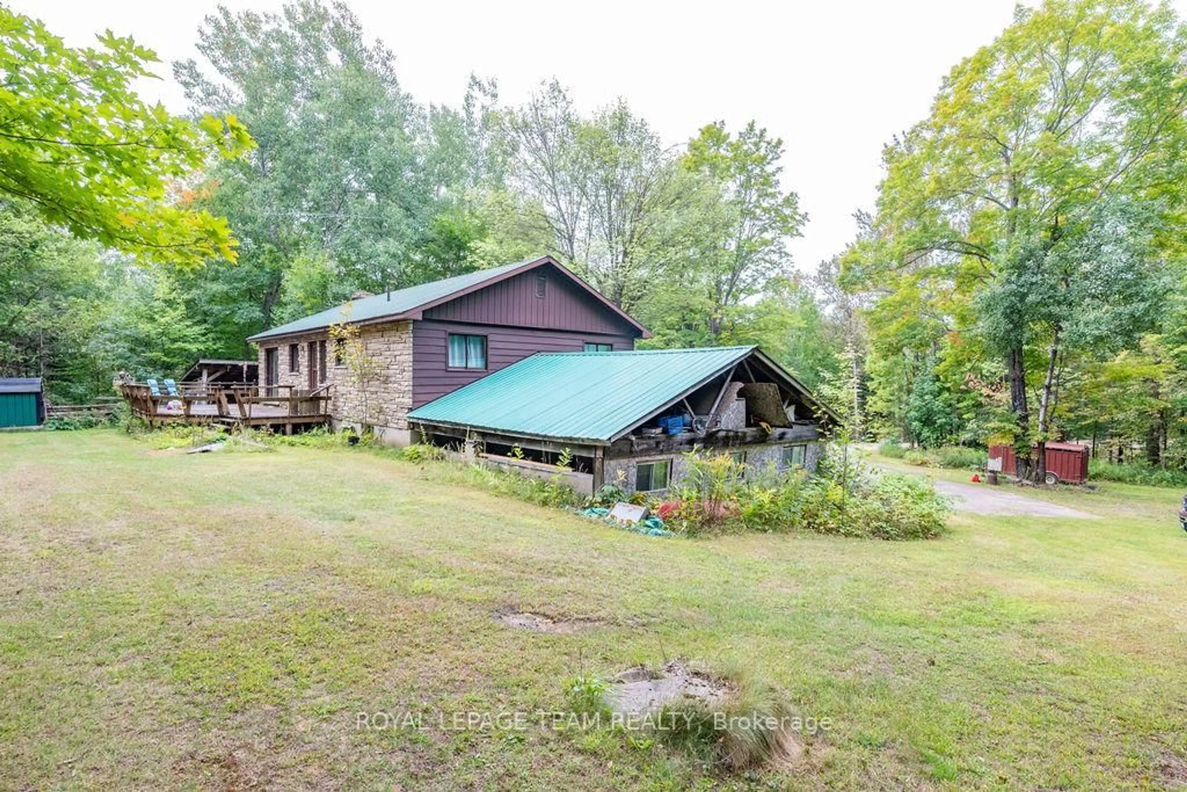531 Bruceton Rd, Palmer Rapids, Ontario K0J 2E0
Contact us about this property
Highlights
Estimated valueThis is the price Wahi expects this property to sell for.
The calculation is powered by our Instant Home Value Estimate, which uses current market and property price trends to estimate your home’s value with a 90% accuracy rate.Not available
Price/Sqft$467/sqft
Monthly cost
Open Calculator
Description
Charming 3-Bedroom Bungalow with Walkout Basement in a Forested Setting. This high ranch style home sits on a quiet, newly paved road and offers the perfect mix of comfort, space, and outdoor adventure. Surrounded by mature trees and backing directly onto public land, its an ideal choice for buyers seeking privacy and a peaceful lifestyle just 30 minutes from both Barrys Bay and Bancroft.The main level features a bright and functional layout with a spacious eat-in kitchen for family meals, a generous living room for relaxing or entertaining, three well-sized bedrooms, and a full bath. Each room is practical yet versatile, ready for your personal style and finishing touches.The walkout lower level provides even more potential. Currently unfinished, it includes laundry and plenty of open spacea blank canvas for a rec room, home office, gym, or hobby area. With direct access to the backyard, this level is convenient for families, pets, or anyone who loves the outdoors.Outside, enjoy a large back deck framed by forest views, offering a private space for morning coffee, summer barbecues, or simply taking in the quiet. With trails, freshwater lakes, and four-season recreation all close by, and public land at your back door, this property connects you directly to the best of outdoor living.Practical in design and exceptional in setting, this 3-bedroom bungalow provides the rare combination of rural privacy with proximity to amenities including hospitals, schools, and shopping. Whether youre starting out, upsizing, or looking for room to grow, this property offers a lifestyle worth embracing.Showings by appointment onlycome and explore the possibilities today.
Property Details
Interior
Features
Exterior
Features
Parking
Garage spaces 2
Garage type Carport
Other parking spaces 2
Total parking spaces 4
Property History
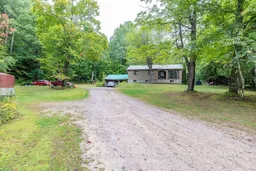 46
46
