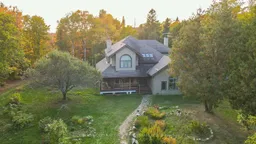Nestled on your own piece of idyllic private paradise on 50 acres of beautiful mixed bush. Located on a year round municipal road and a mere 1 km from beautiful Gorman Lake access. This large 3 or 4 bed home with 3 baths and main floor laundry is a family dream home. Open, bright, functional and inviting from the moment you enter the expansive foyer with vaulted ceilings. The inside of the home is bathed in light from the abundance of windows throughout.The main floor office could well serve as a 4th bedroom, with a beautiful bathroom right beside it.There is a wood burning fireplace in the living room and a wood stove in the den, which makes it extra cozy in the colder weather. The kitchen has many cabinets and a large central work island and just off the kitchen is the breakfast nook, offering a wonderful way to start the day looking out on nature. The small solarium is directly off the dining room and is an ideal spot to sit with a book in the wintertime. Did you say you have big boy toys? No problem! The large 2 storey garage is sure to please. And you are having the in laws move in with you? How about their own detached guest cabin? If you are a snowbird and have a large trailer or truck, there is plenty of room to accommodate you. Your dream property awaits!
Inclusions: black fridge, stove, washer and dryer, 7 kw diesel generator, log trailer. All furnishings negotiable




