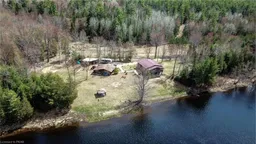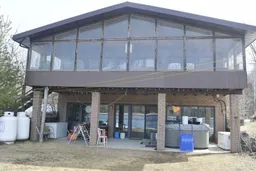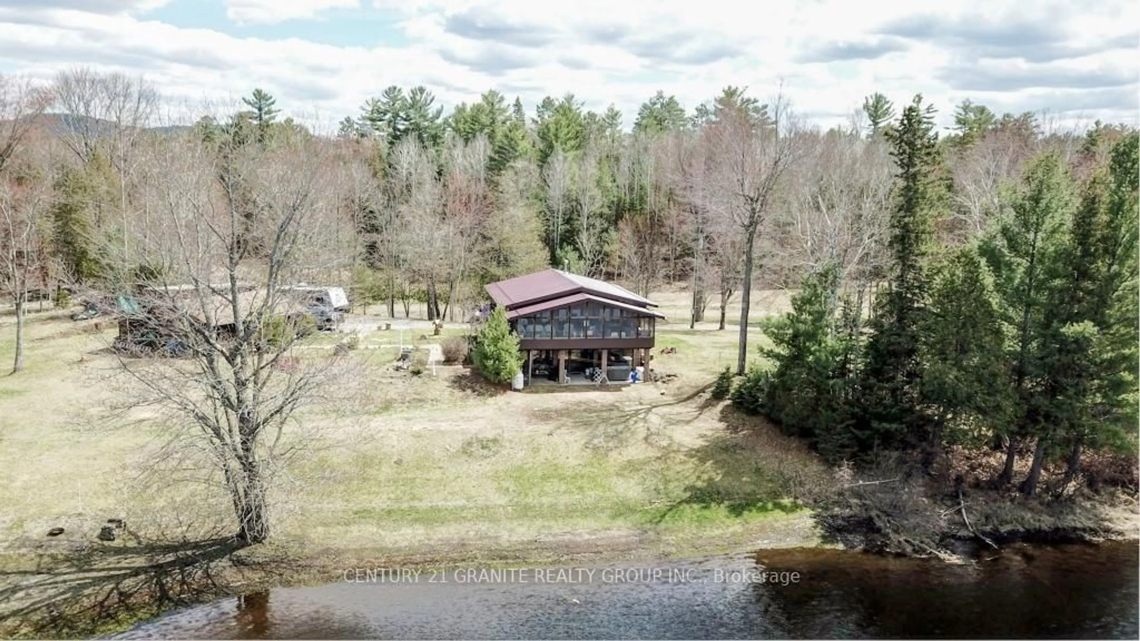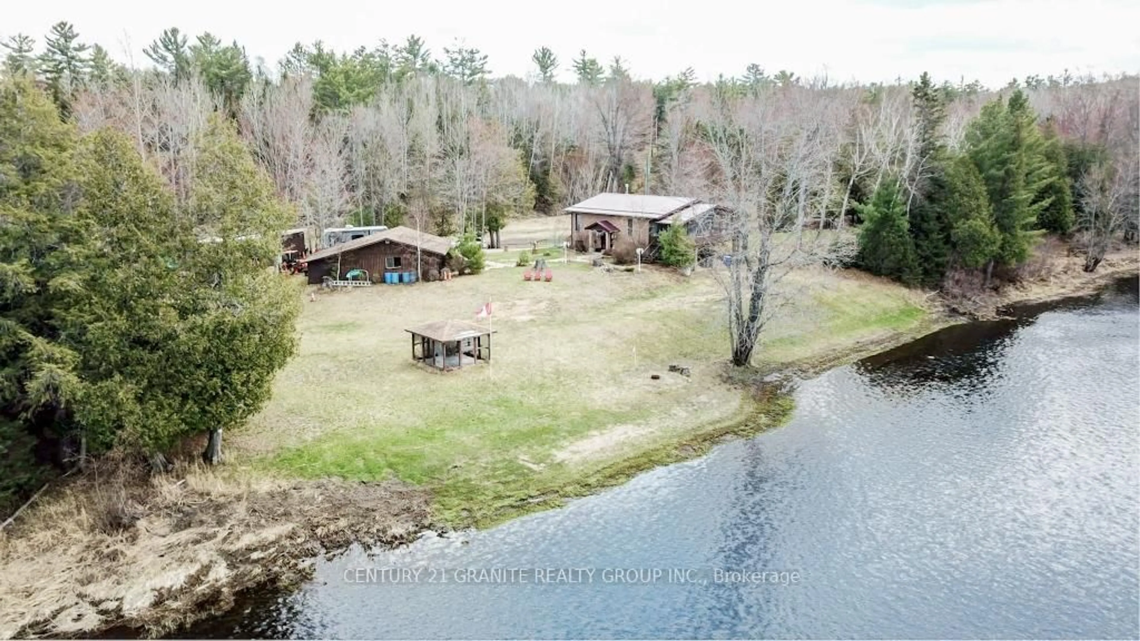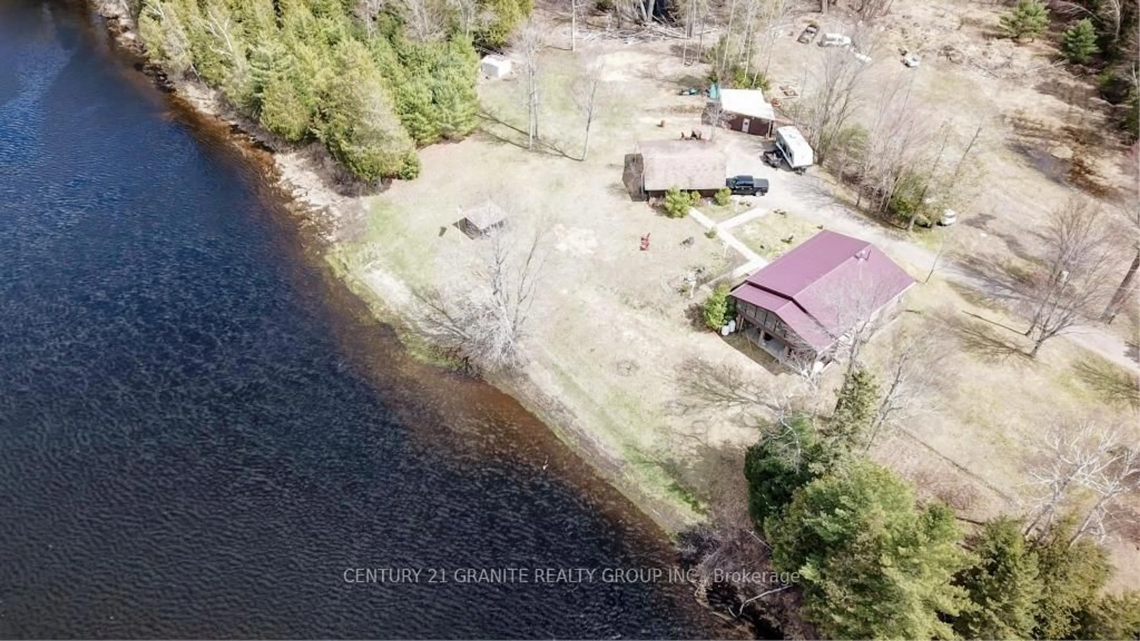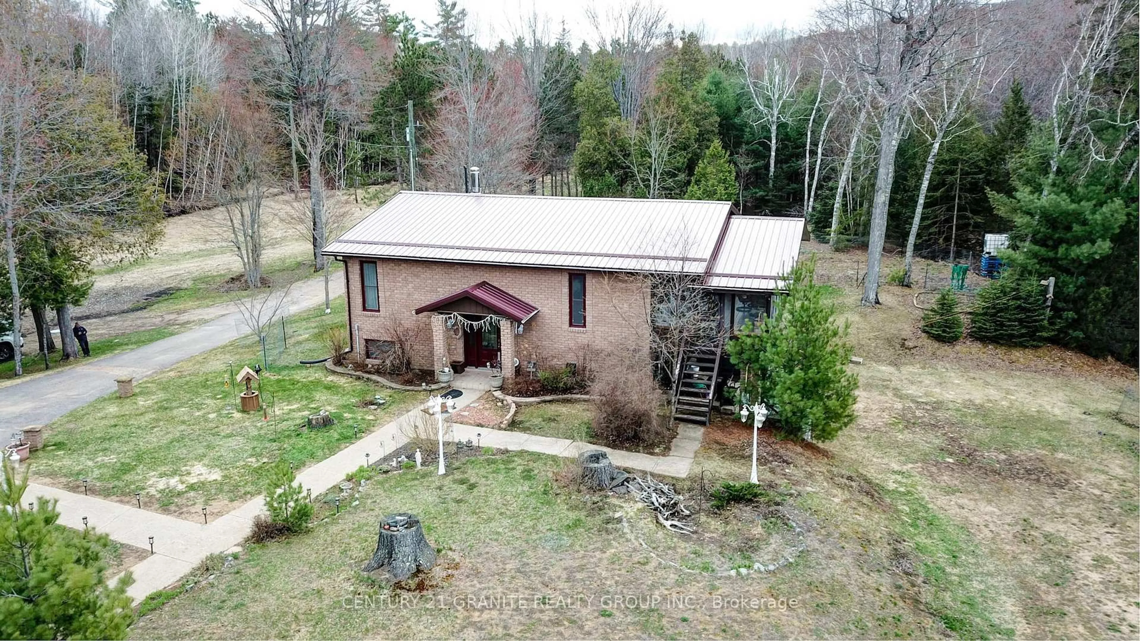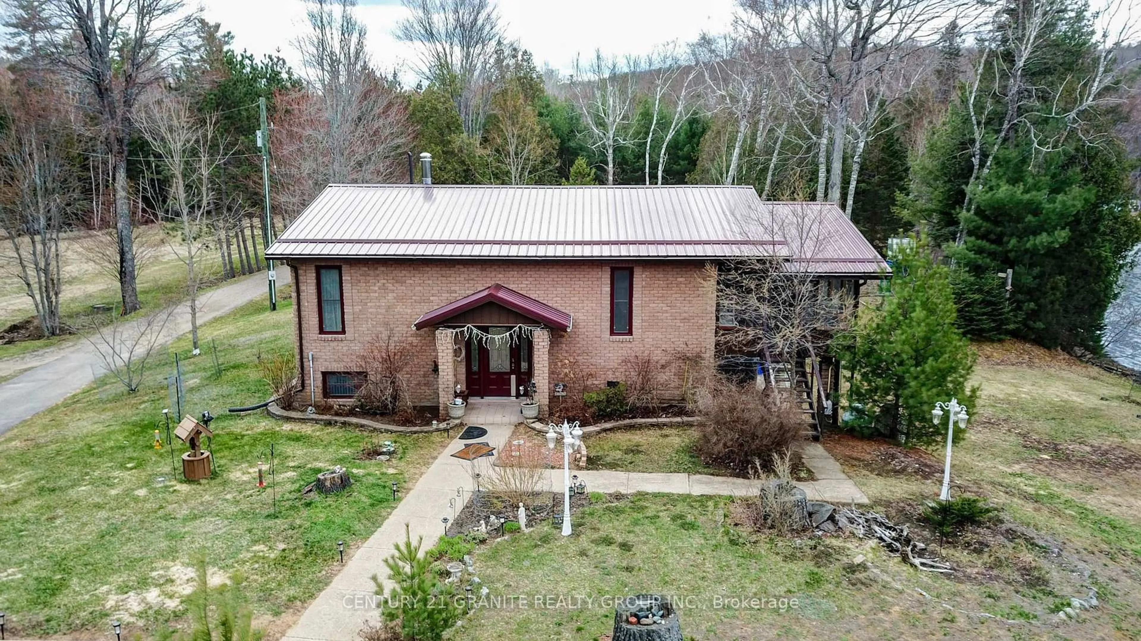230 RIVER BEND Dr, Palmer Rapids, Ontario K0J 2E0
Contact us about this property
Highlights
Estimated valueThis is the price Wahi expects this property to sell for.
The calculation is powered by our Instant Home Value Estimate, which uses current market and property price trends to estimate your home’s value with a 90% accuracy rate.Not available
Price/Sqft$708/sqft
Monthly cost
Open Calculator
Description
Escape to your own slice of paradise with this stunning 28-acre property offering over 2,800 feet of waterfront and complete privacy. This open-concept 2,500 sq. ft. home is designed for comfort and connection to nature, featuring 3 spacious bedrooms and 2 full bathrooms. The bright, modern kitchen with island flows seamlessly into a welcoming dining area that opens to a large sunroom-perfect for taking in the tranquil views year-round. The lower-level family room features a cozy fireplace and a walkout to the patio and hot tub, where you can relax and enjoy breathtaking waterfront vistas. Equipped for efficiency and peace of mind, this home includes a high-efficiency propane furnace, central air conditioning, central vac, water softener, and a Generac generator-so you're never out of power. A detached oversized garage provides ample space for vehicles, tools, and recreational gear. Enjoy fishing, kayaking, canoeing, and swimming right from your front door, or explore nearby trails and rolling countryside for endless outdoor adventures. If you've been dreaming of space, serenity, and stunning natural beauty, this private retreat is the perfect place to call home. Book your private view today and experience the peaceful lifestyle you've been waiting for!
Property Details
Interior
Features
Lower Floor
Office
3.35 x 1.83Br
3.96 x 3.66Br
3.05 x 2.74Utility
4.88 x 3.96Exterior
Parking
Garage spaces 2
Garage type Detached
Other parking spaces 8
Total parking spaces 10
Property History
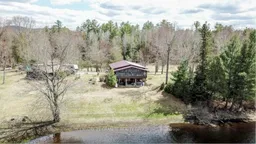 45
45