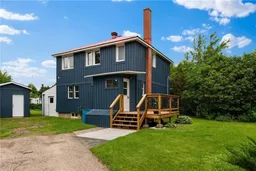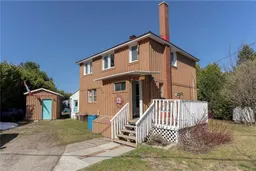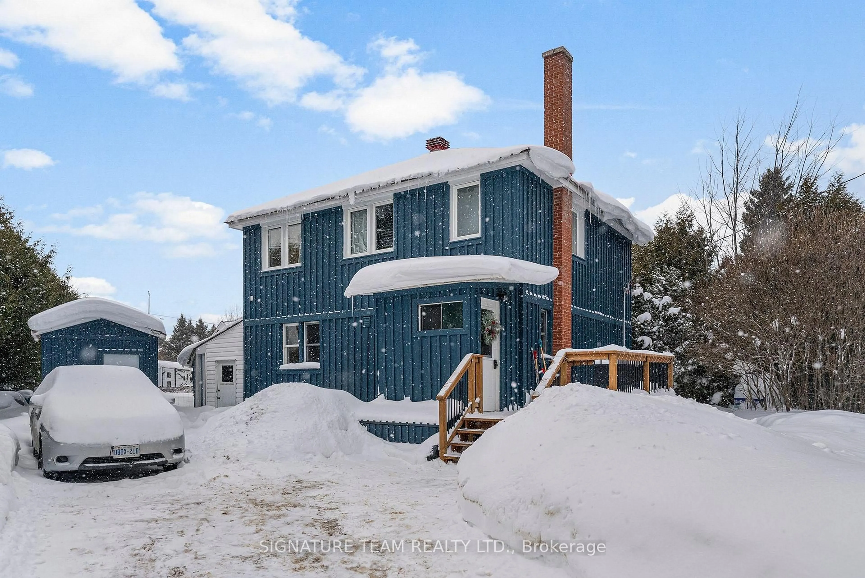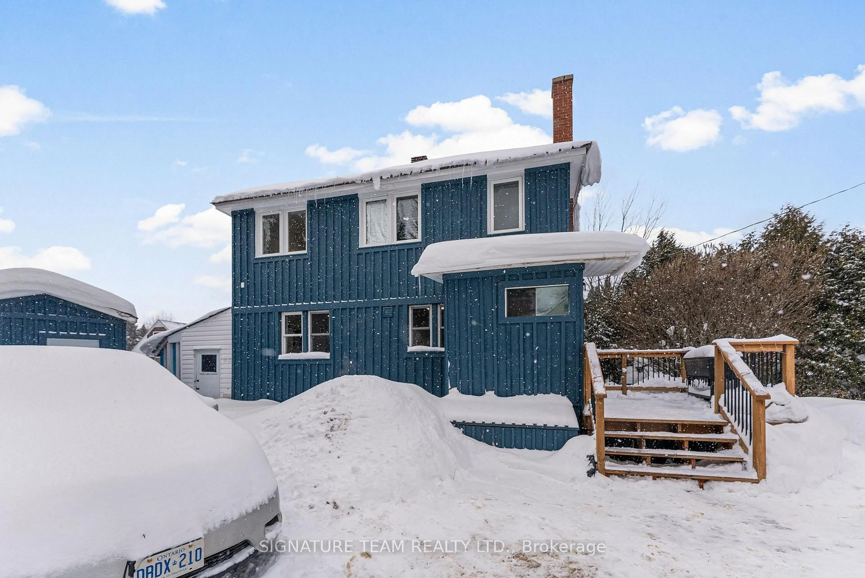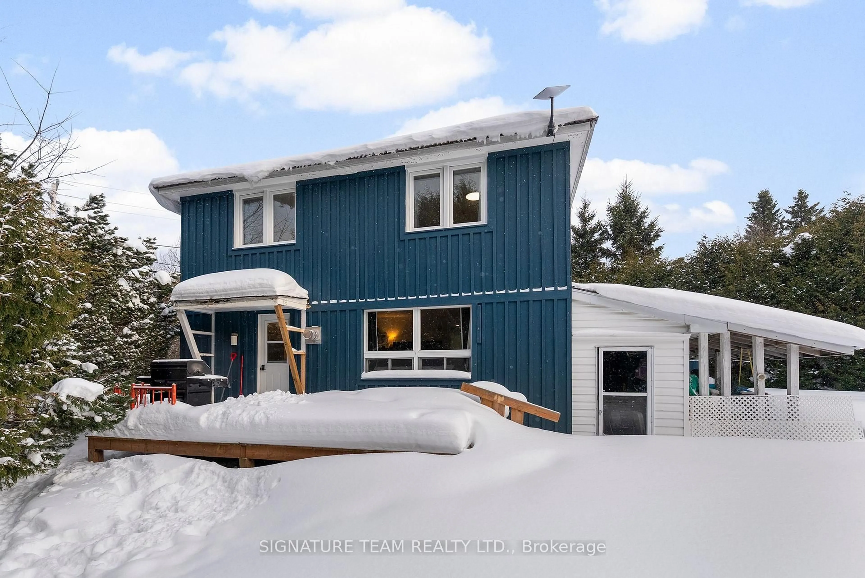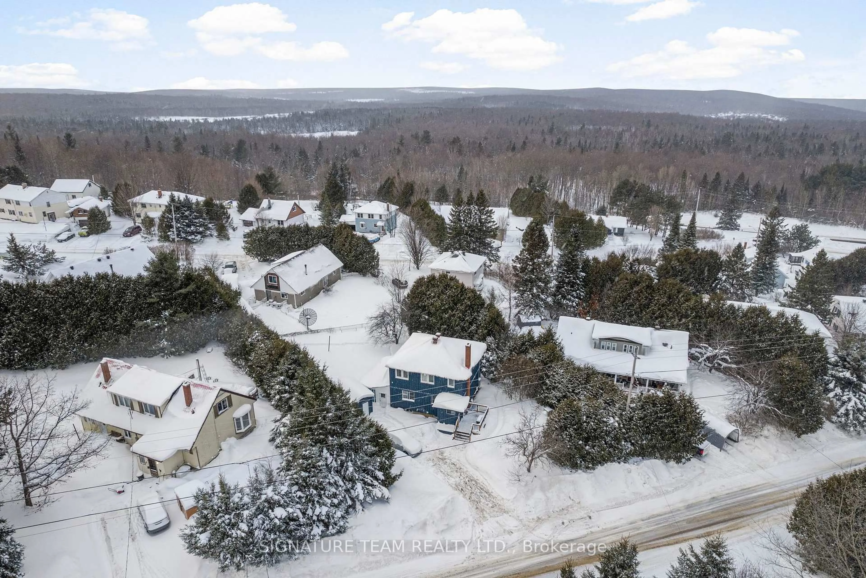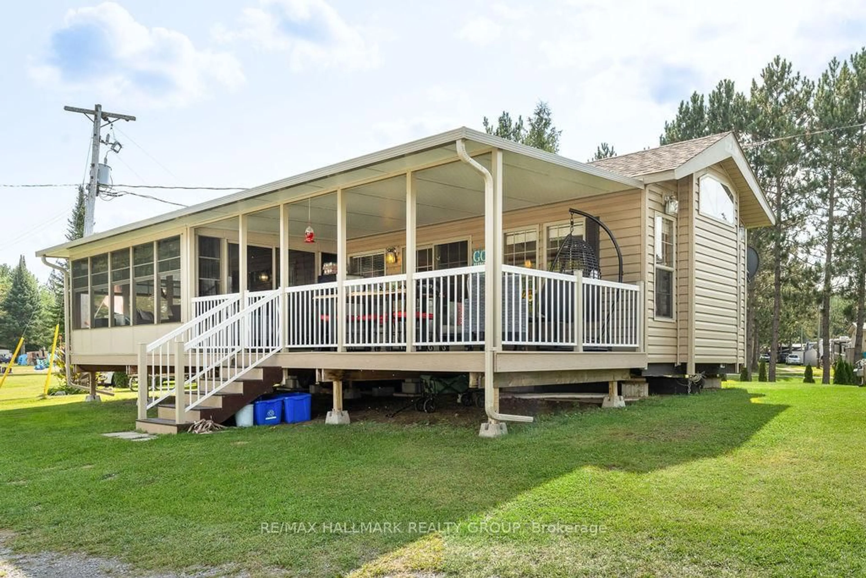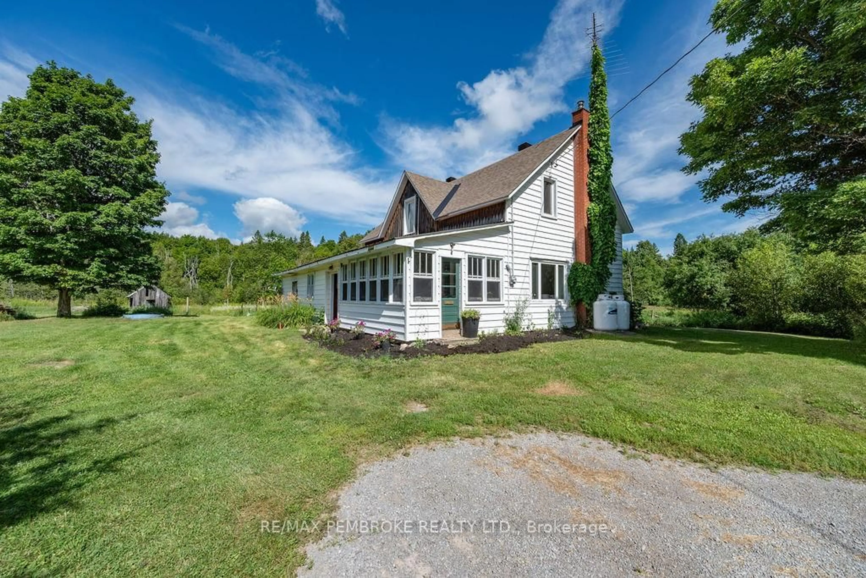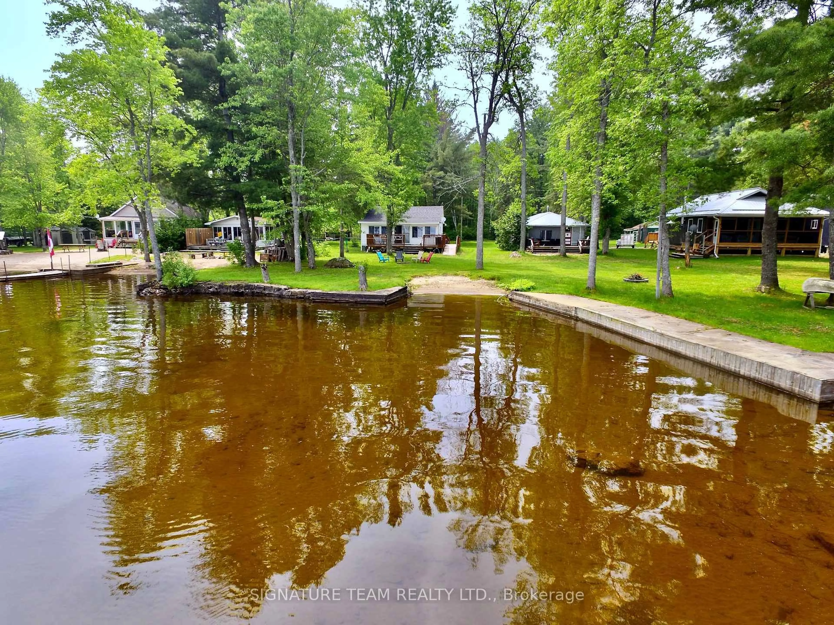60 SEBASTOPOL Dr, Foymount, Ontario K0J 1W0
Contact us about this property
Highlights
Estimated valueThis is the price Wahi expects this property to sell for.
The calculation is powered by our Instant Home Value Estimate, which uses current market and property price trends to estimate your home’s value with a 90% accuracy rate.Not available
Price/Sqft$419/sqft
Monthly cost
Open Calculator
Description
This beautifully renovated four-bedroom home offers the perfect blend of modern comfort and country charm. With a thoughtful layout, this residence features spacious bedrooms and two updated bathrooms, making it ideal for families or those seeking extra space.Enjoy new flooring and fresh paint throughout, with a contemporary exterior that enhances curb appeal.The main floor boasts a bright living room filled with natural light, leading to a stunning updated kitchen equipped with stainless steel appliances, new countertops, a stylish backsplash, and an eat-in area-perfect for family gatherings. A newly updated powder room on the main floor provides convenience for visiting guests.Upstairs, discover the primary bedroom along with three additional spacious bedrooms and bathroom, all designed for comfort. The lower level features a versatile recreation room that can serve as an office or a play area for kids. Step outside to a private yard with ample space for gardening and outdoor activities. Mature Apple and Plum Trees. Raised garden beds and new front landscaping. Ample storage with detached shed and newly paneled storage walk through at rear of home.This home is equipped with a Generac generator for peace of mind during power outages. Close to Lake Clear, with easy access to a boat launch and a public beach for endless summer fun!
Property Details
Interior
Features
Main Floor
Kitchen
3.96 x 3.65Living
5.1 x 3.6Bathroom
1.49 x 1.09Dining
3.6 x 3.58Exterior
Features
Parking
Garage spaces -
Garage type -
Total parking spaces 2
Property History
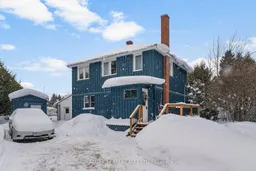 50
50