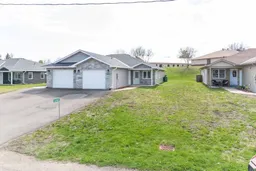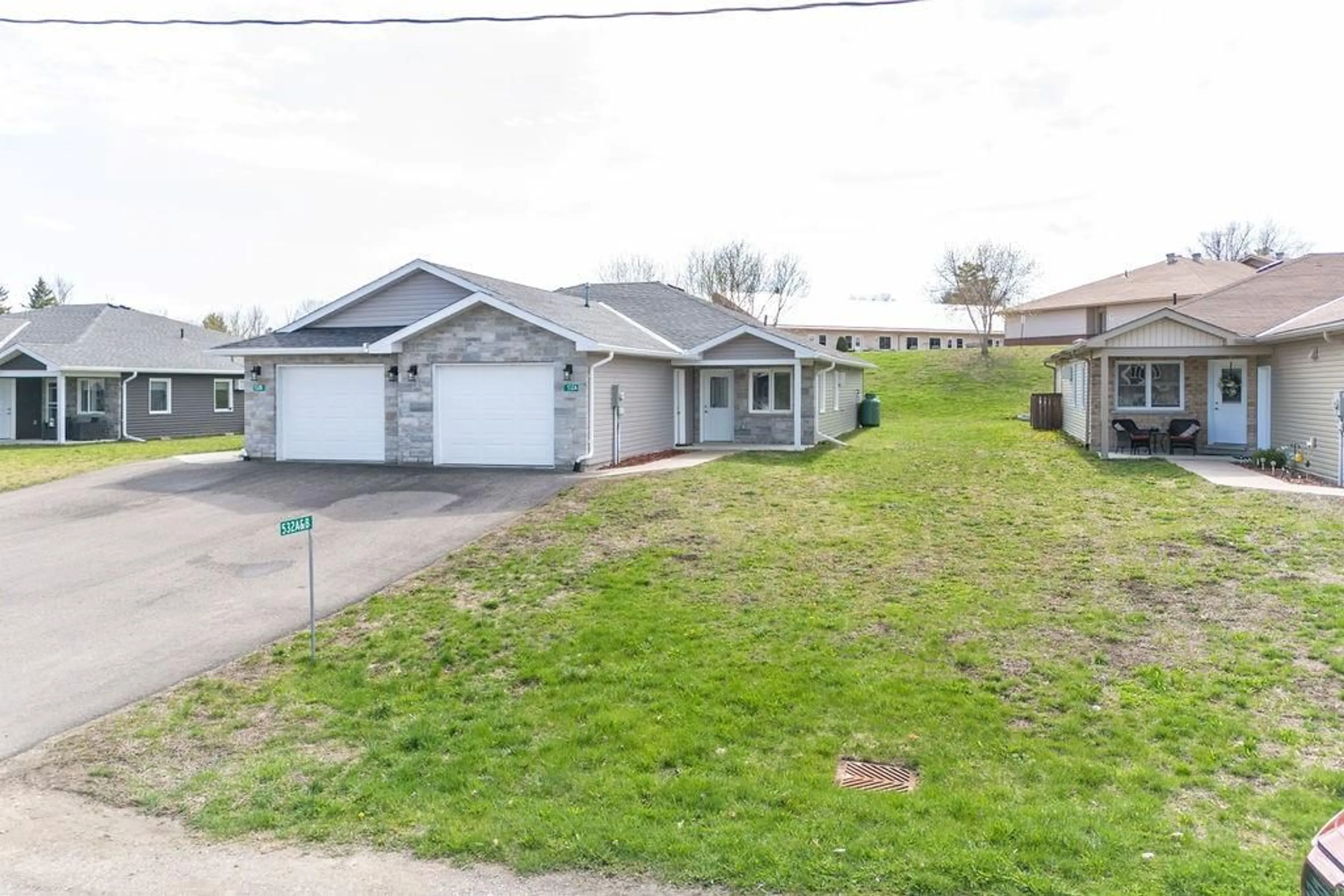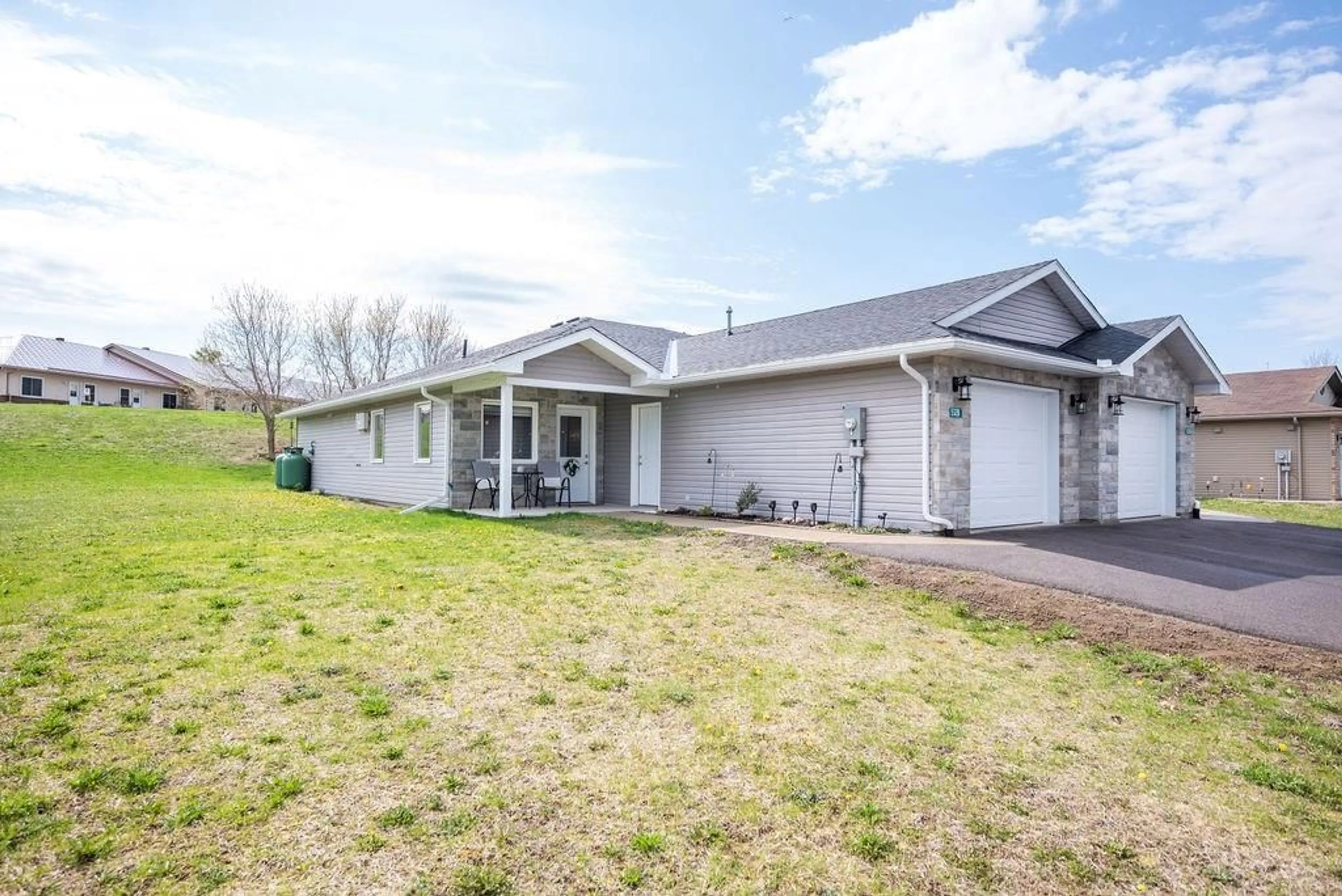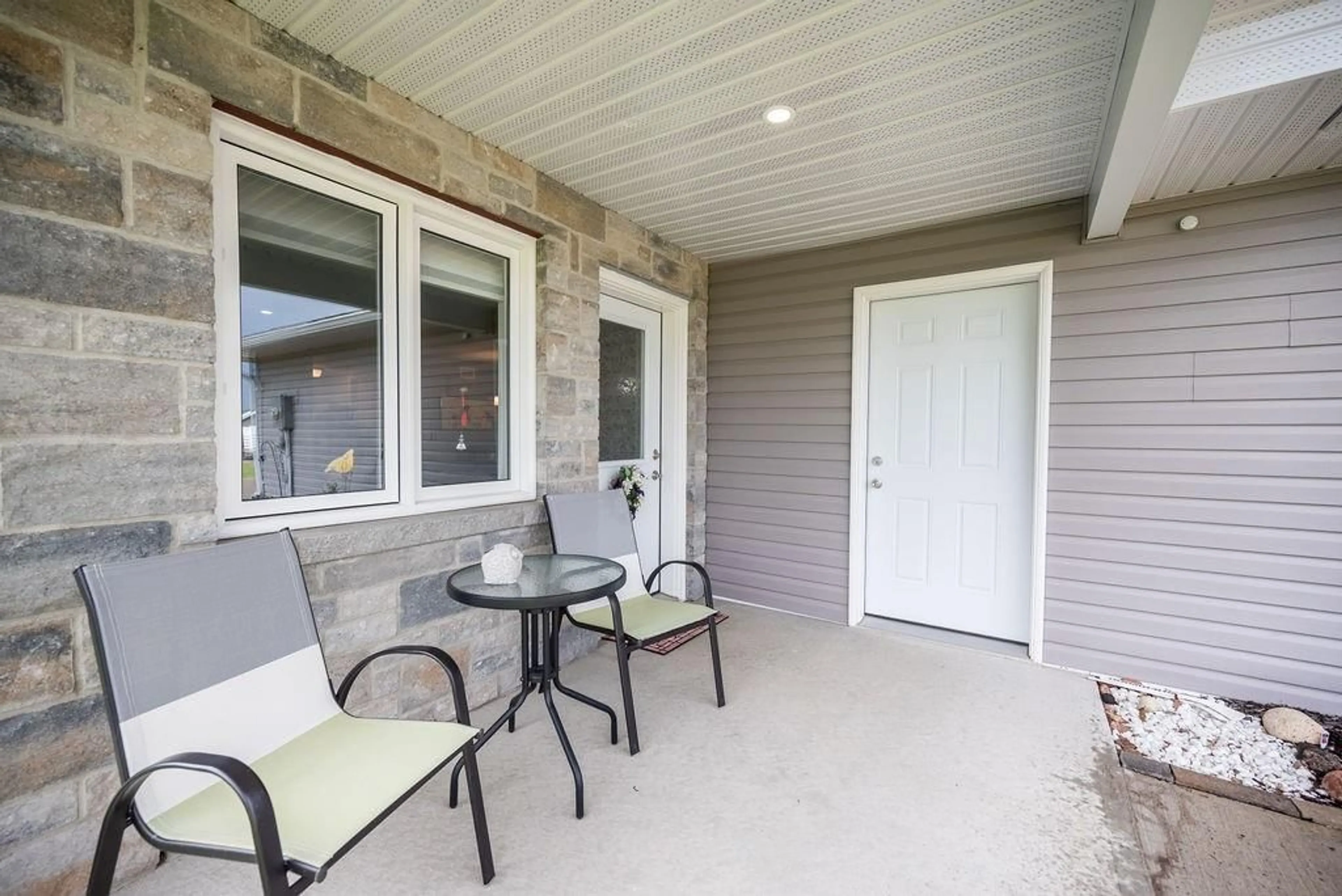532 WELLINGTON St, Eganville, Ontario K0J 1T0
Contact us about this property
Highlights
Estimated ValueThis is the price Wahi expects this property to sell for.
The calculation is powered by our Instant Home Value Estimate, which uses current market and property price trends to estimate your home’s value with a 90% accuracy rate.Not available
Price/Sqft-
Days On Market13 days
Est. Mortgage$2,791/mth
Tax Amount (2023)$4,140/yr
Description
Welcome to 532 A & B Wellington St. S., an exceptional opportunity for savvy investors or home buyers seeking a turnkey duplex. This duplex is a purpose-built semi-detached consisting of two 2-bedroom units with an ensuite 3 pc. bath and full main bath including laundry. Spacious open concept kitchen, living room and dining area, featuring modern finishes, in-floor radiant heating (propane gas), 3 stainless kitchen appliances x 2, with attached garage for both units and utility rooms. Paved driveways, a covered patio at the front and a patio in back yard. This duplex was constructed in 2017 and is located on a dead-end street, minutes away from all the amenities. It's an ideal addition to any investment portfolio, or an additional income to rent one unit while living in the other. Another potential opportunity is to sever the duplex and have two individual semi-detached units to rent, live in or sell! Don't miss out on this fantastic opportunity! 48 hours irrevocable on all offers.
Property Details
Interior
Features
Exterior
Features
Parking
Garage spaces 2
Garage type -
Other parking spaces 2
Total parking spaces 4
Property History
 30
30




