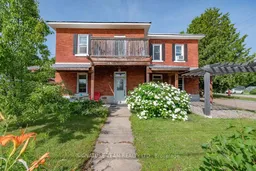A stunning Victorian home in Eganville! All brick 2 storey home, ideally located on a corner lot, at the entrance to Legion Field. Walking distance to park, splash pad, restaurants, dentist, shops and services, St. James elementary school, gas station, and so much more. Covered front porch, circular driveway and tranquil backyard complete the outside of the home. Inside you step into a large foyer, greeted by access to the kitchen and dining area. Large country style kitchen provides plenty of space for preparing food and entertaining all at the same time. Wood stove in the kitchen/dining area is ideal for helping out that touch of warmth in the winter months. The living room which features another exterior door access, powder room and continued access to your main floor laundry room. High ceilings with custom crown moulding compliment the character of the home. Back through the kitchen you have a 3 season storage room and access to the basement and backyard. Second level features an extra large primary bedroom for a total of 3 bedrooms and a full bathroom. Balcony off of the second level hallway is a great spot to look out over the village and watch the sunrise. Home is heated by an oil fired forced air furnace. This home is move in ready and loaded with country charm and modern day luxuries. Book a showing and come take a look for yourself!




