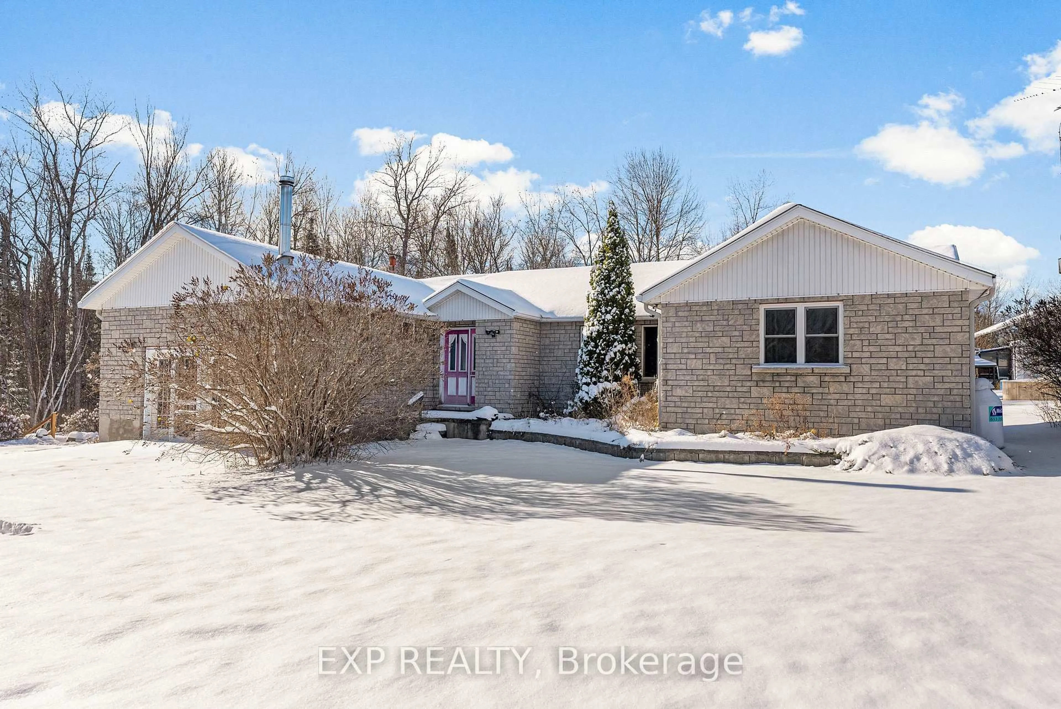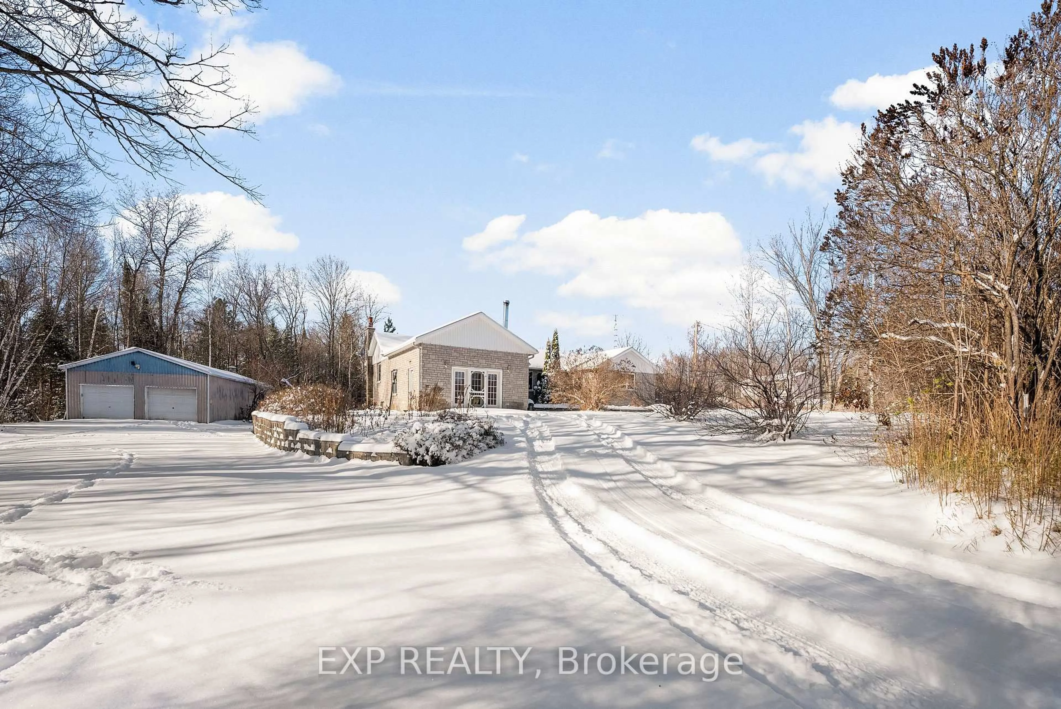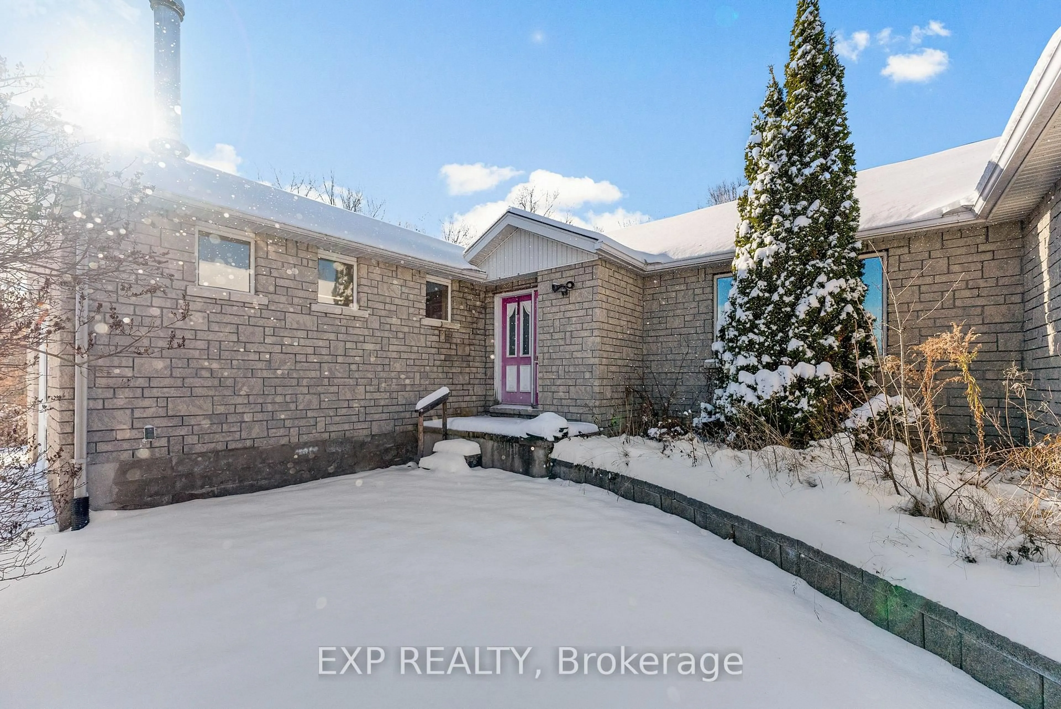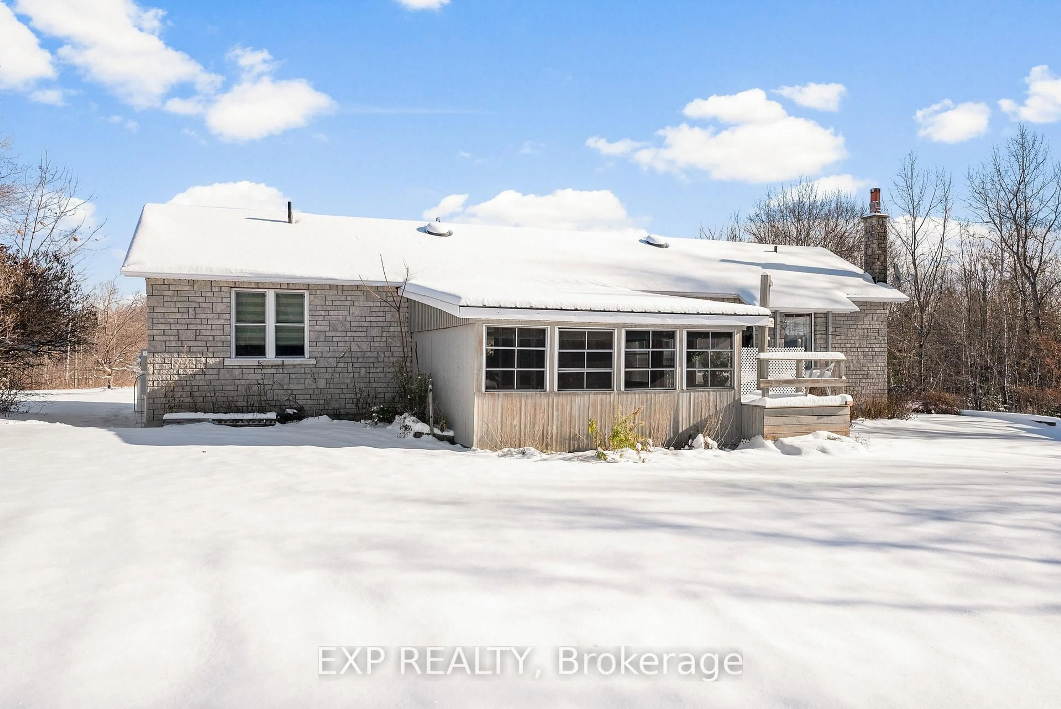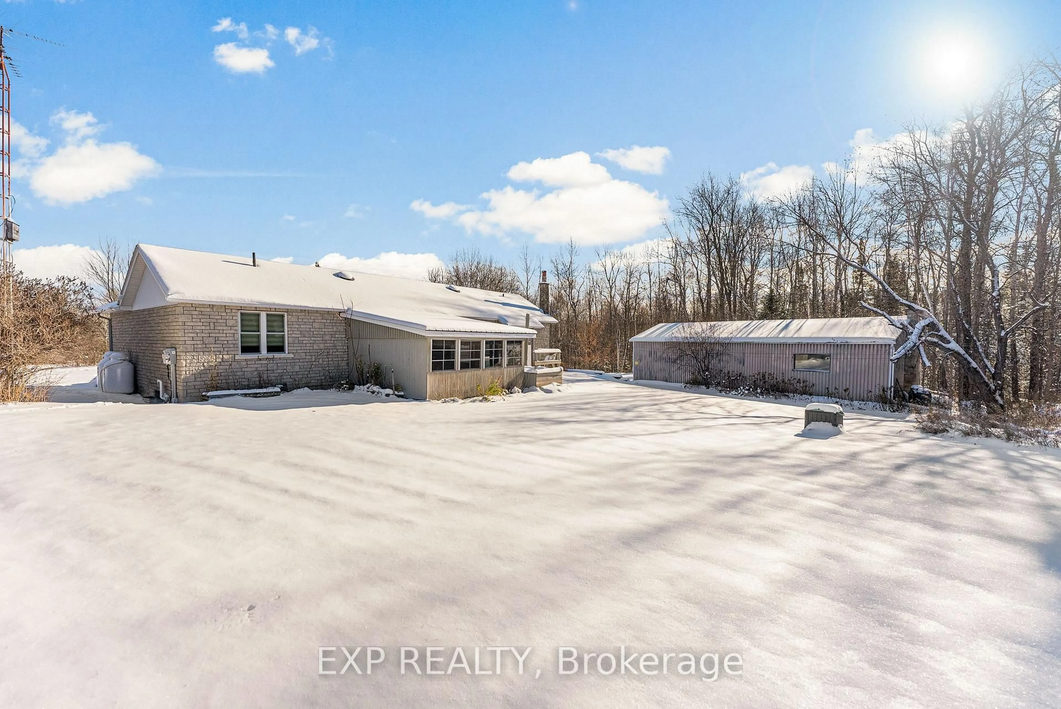31343 Highway 41 Highway, Eganville, Ontario K0J 1T0
Contact us about this property
Highlights
Estimated valueThis is the price Wahi expects this property to sell for.
The calculation is powered by our Instant Home Value Estimate, which uses current market and property price trends to estimate your home’s value with a 90% accuracy rate.Not available
Price/Sqft$349/sqft
Monthly cost
Open Calculator
Description
INCOME GENERATING PROPERTY! - Welcome to 31343 Hwy 41 - a solidly built 2+1 bedroom, 2 bath bungalow set on 8.49 scenic acres with 500' frontage along Constant Creek! This property is equipped with a 42 panel tracking solar system which generates between $9K-$12K annually, which will substantially offset your monthly mortgage payment! This inviting, move-in ready family home offers an open-concept living and dining area next to a large, bright kitchen with an oversized island - perfect for entertaining. The attached garage has been converted into a spacious family room with a cozy wood stove and floor-to-ceiling storage cabinets, providing plenty of extra living space. Step out the back garden doors into a 16' x 12' 3 season room with SunSpace windows, which further extends the living space. The finished basement features a rec room and second wood stove for added warmth and comfort. Enjoy the convenience of an oversized detached garage with workshop space, ideal for hobbyists or storage. Explore your own private trails, woods, and additional outbuildings - a perfect rural retreat! A short drive to Eganville, 30 minutes from Renfrew and 1 hour from Ottawa, makes this property is well situate within the Ottawa Valley.
Property Details
Interior
Features
Main Floor
Kitchen
5.122 x 4.556Centre Island / hardwood floor / B/I Dishwasher
Dining
2.494 x 3.184hardwood floor / Open Concept / Open Stairs
Living
4.545 x 4.293hardwood floor / Open Concept / Open Stairs
Family
6.524 x 5.159Large Window / Large Closet / W/O To Yard
Exterior
Features
Parking
Garage spaces 4
Garage type Detached
Other parking spaces 4
Total parking spaces 8
Property History
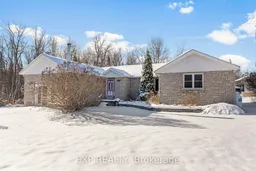 47
47
