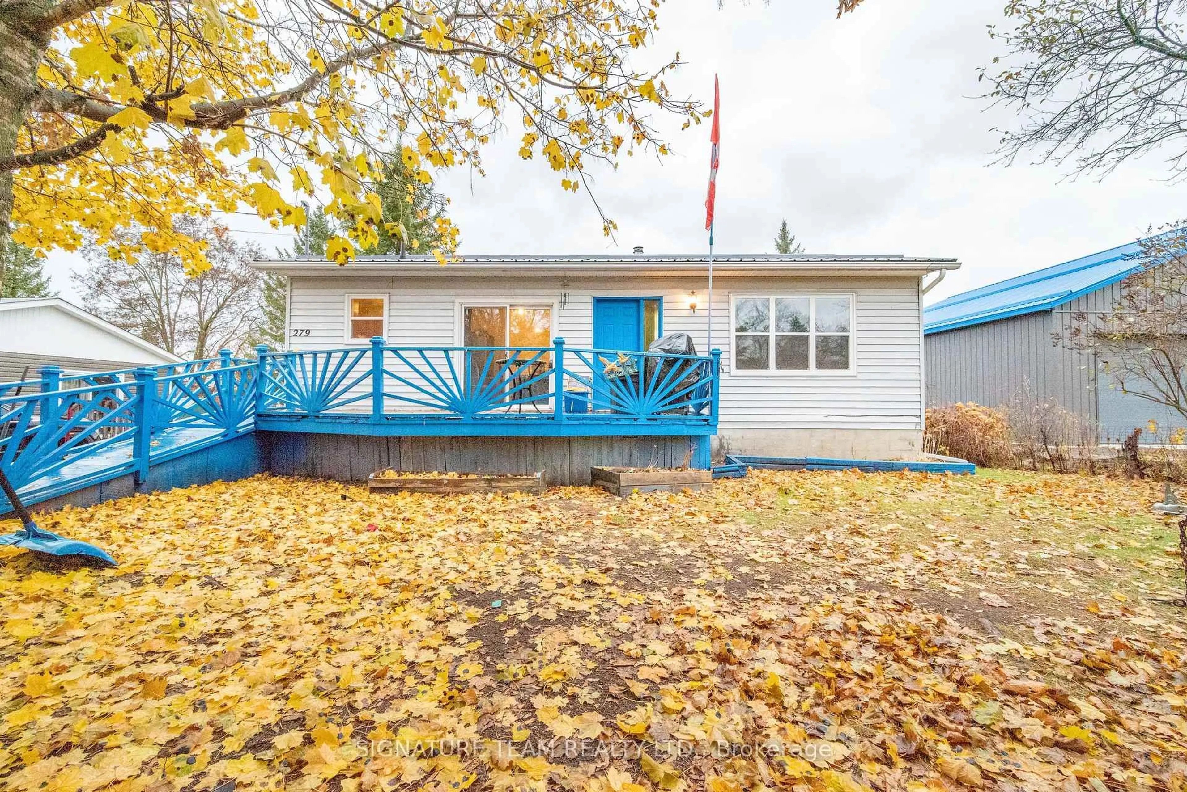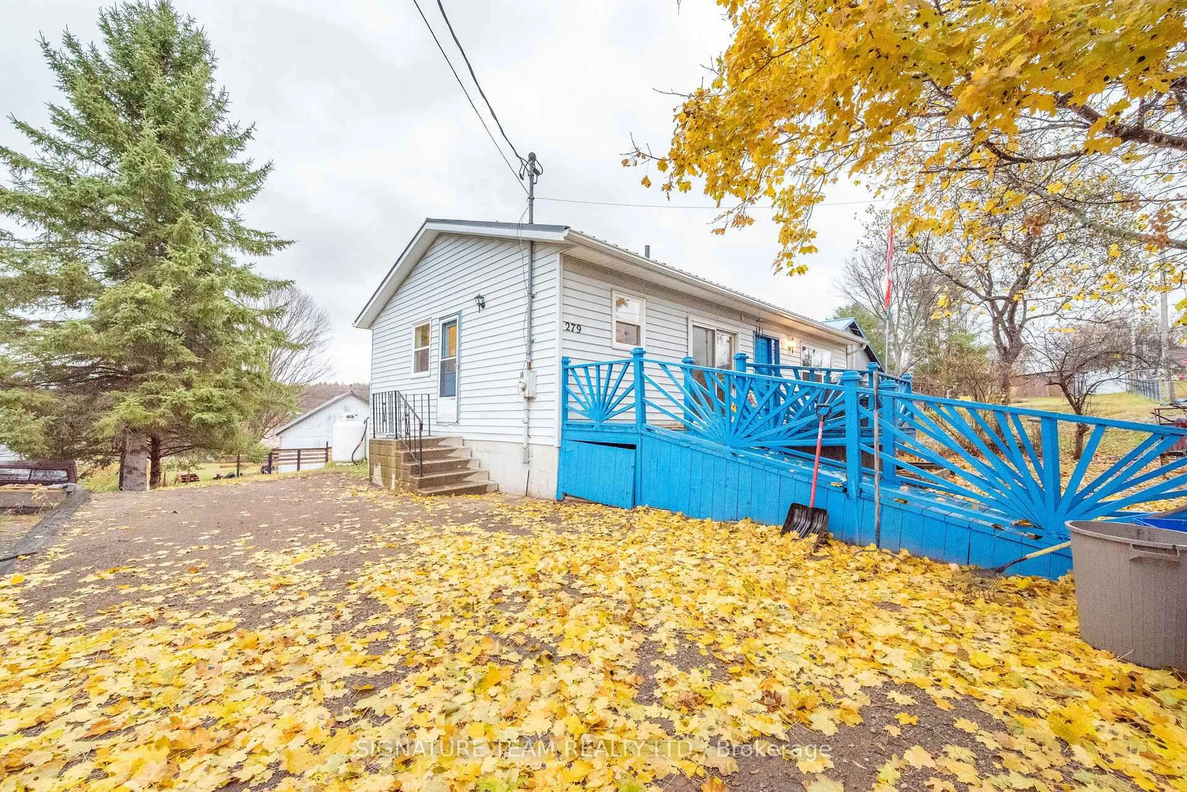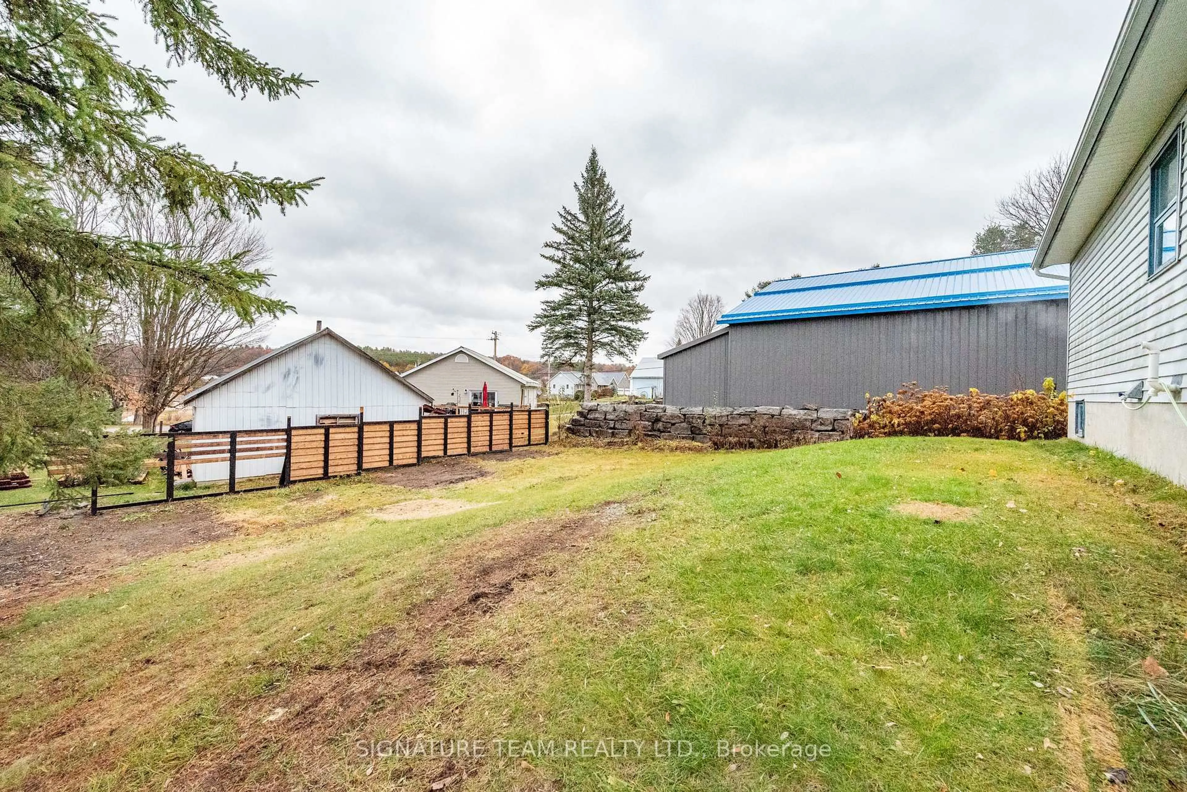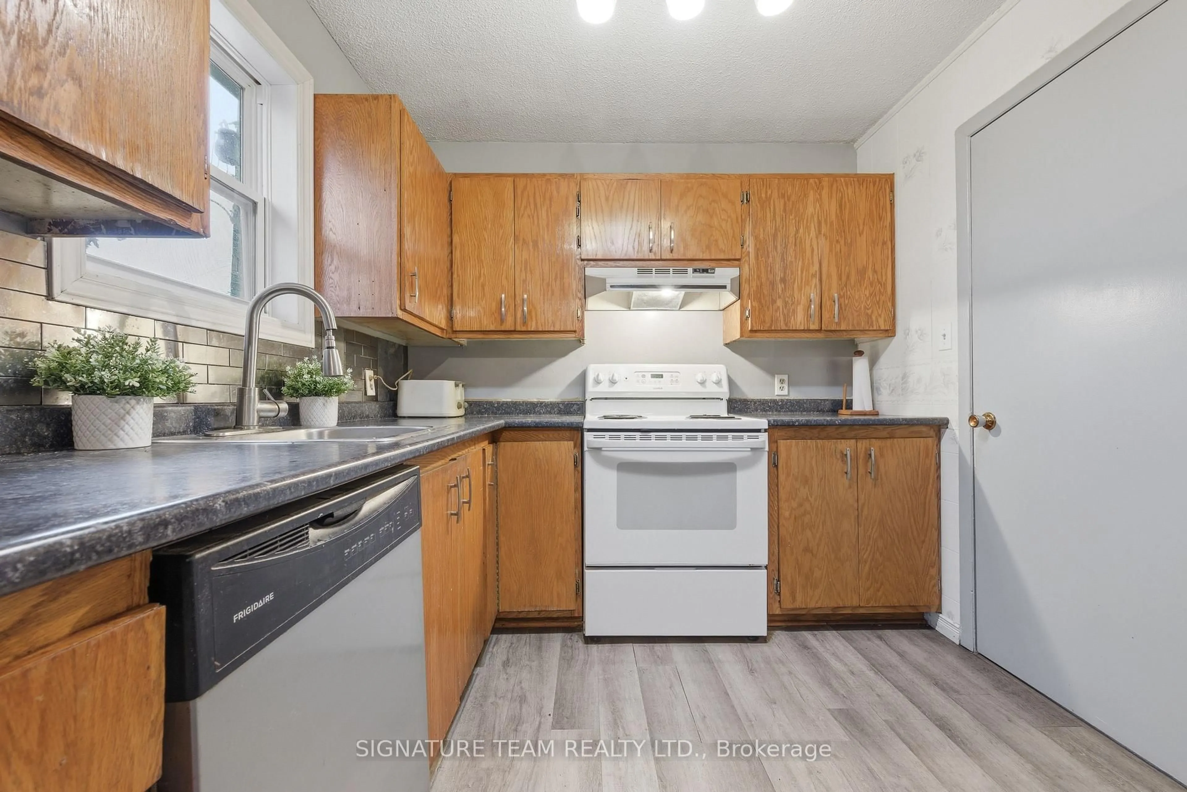Sold conditionally
95 days on Market
279 Jessie St, Eganville, Ontario K0J 1T0
•
•
•
•
Sold for $···,···
•
•
•
•
Contact us about this property
Highlights
Days on marketSold
Estimated valueThis is the price Wahi expects this property to sell for.
The calculation is powered by our Instant Home Value Estimate, which uses current market and property price trends to estimate your home’s value with a 90% accuracy rate.Not available
Price/Sqft$315/sqft
Monthly cost
Open Calculator
Description
Property Details
Interior
Features
Heating: Forced Air
Basement: Full, Unfinished
Exterior
Features
Lot size: 7,056 SqFt
Parking
Garage spaces -
Garage type -
Total parking spaces 2
Property History
Nov 9, 2025
ListedActive
$270,000
95 days on market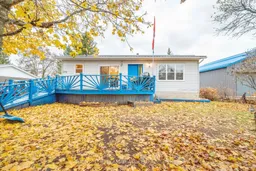 21Listing by trreb®
21Listing by trreb®
 21
21Property listed by SIGNATURE TEAM REALTY LTD., Brokerage

Interested in this property?Get in touch to get the inside scoop.
