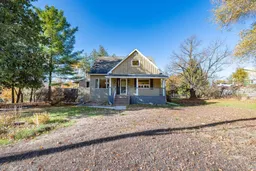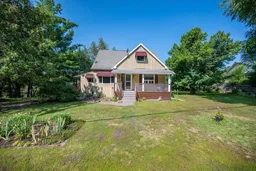Welcome to 1793 Mill Street, Eganville! Nestled along the scenic Bonnechere River, this charming waterfront home offers the perfect balance of tranquility and convenience. Enjoy expansive yard space, a private trail leading to a serene riverside sitting area, and the peaceful ambiance of nature - all while being just moments from town amenities. Inside, the home features an inviting open-concept kitchen and living area, ideal for family gatherings and entertaining. With three bedrooms - two located on the upper level and one on the main floor - and two bathrooms, there's plenty of space for comfortable living. The main level bathroom offers a four-piece layout with a bathtub, while the primary ensuite includes elegant Jack and Jill sinks. A bright, welcoming mudroom floods the entryway with natural light. Step outside to the rear deck, complete with modern glass panel railings, where you can relax and take in the beauty of your surroundings. The lower level provides ample storage space, a convenient laundry area, and a walk-out to the rear yard for practicality and peace of mind. Discover the perfect blend of riverfront serenity and small-town charm here - your new home awaits. All offers require a 24 hour irrevocable.
Inclusions: Fridge, Stove, Dishwasher, Washer and Dryer.





