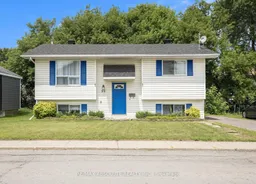Attention First-Time Homebuyers! Here's your chance to explore 99 Edwards Street South in Arnprior. This well-maintained, sturdy home offers plenty of potential and is move-in ready. You can settle in comfortably while gradually making simple updates. The property includes: 2+1 bedrooms, A 4-piece bathroom, A 2-piece bathroom with plumbing rough-in for a shower or tub, A spacious family room in the basement, which can also serve as an office space, A kitchen with a patio door leading to a deck, A generously sized, fenced backyard adorned with shady trees, perfect for gatherings with family and friends. Conveniently located near numerous local amenities, you'll find: Arnprior Hospital, Kenwood Centre, down the street to the Algonquin Trail, Downtown Arnprior just a 15-minute walk away, along with many other attractions in the area.**PLEASE NOTE: Some photos have been virtually staged to showcase furniture and possible updates.**
Inclusions: Stove, Fridge, Microwave, Washer, Dryer, Shed, Lawn mower, gardening supplies, and snow shovels
 27
27


