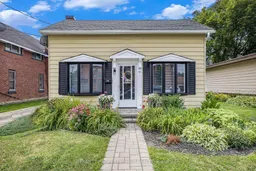Modern upgrades, meet timeless charm, in this stunning & turnkey 3-bedroom, 1-bathroom home in the heart of Arnprior. This move-in-ready gem features an immaculately landscaped lot with exceptional curb appeal and a backyard oasis perfect for relaxation. Inside, enjoy a bright and airy layout with a sleek/modern kitchen, spacious living room, 2 dedicated separate entrances, and a timeless dining room. The outdoor space is a true highlight, featuring an above-ground pool with a new liner/pump(2023) and a wrap-around deck(2019) ideal for entertaining. A detached garage provides ample parking and storage. Move in with peace of mind with recent upgrades to: windows/side door/patio door(2024), roof(2018), garage roof(2020), and furnace(2016). This home is steps from the Ottawa River, perfect for boating, fishing, or kayaking, and close to scenic trails like the MacNamara Nature Trail. The charming downtown boasts boutique shops, cafés, and the Arnprior Farmers Market, while community events and festivals foster a strong sense of belonging. With top-rated schools, healthcare facilities, the Nick Smith Centre nearby, plus easy access to Ottawa, 94 McGonigal Street West offers small-town serenity with urban convenience, an ideal home for families, professionals, or retirees looking to settle in a vibrant community. Schedule your viewing today to experience this exceptional property!
Inclusions: Fridge, stove, dishwasher, washer, dryer
 29
29


