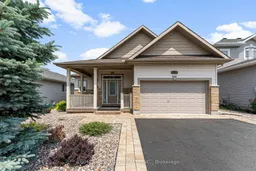Welcome to this charming, move-in ready bungalow nestled in one of the most desirable neighbourhoods - Carter Crescent. With fantastic curb appeal, a fenced yard, and a partially wrap-around verandah, this home offers the perfect blend of comfort and style from the moment you arrive. Step inside to a bright, open-concept main floor featuring beautiful hardwood floors and a spacious living area, ideal for both relaxing and entertaining. The well appointed kitchen includes a breakfast bar and comes complete with appliances. A covered deck off the kitchen is great for a shaded area to read......or BBQ. Convenient main floor powder room includes main floor laundry discreetly tucked away in a closet. A generous primary bedroom offers a wall of closets and a cheater door to the luxurious main bathroom which features a soaker tub and separate stand alone shower. The unfinished basement awaits your personal touch, with a rough in for a 3 piece bath already in place. Enjoy all the amenities of Arnprior ......the Town of Two Rivers......including wonderful shopping, restaurants, movie theatre, library, Gillies Grove and it's 50 acres of first growth forest with walking trails, Robert Simpson park & beach, Nick Smith Athletic centre with 2 ice surfaces and an olympic size indoor swimming pool plus a highly accredited hospital....The Arnprior & District Memorial Hospital. Don't miss your opportunity to live in a prime location with all the features you've been looking for! Call today to book a showing.
Inclusions: Refrigerator, Stove, Dishwasher, Hood Fan, Storage Shed, All Blinds, Auto Garage Door Opener and Remotes,
 38
38


