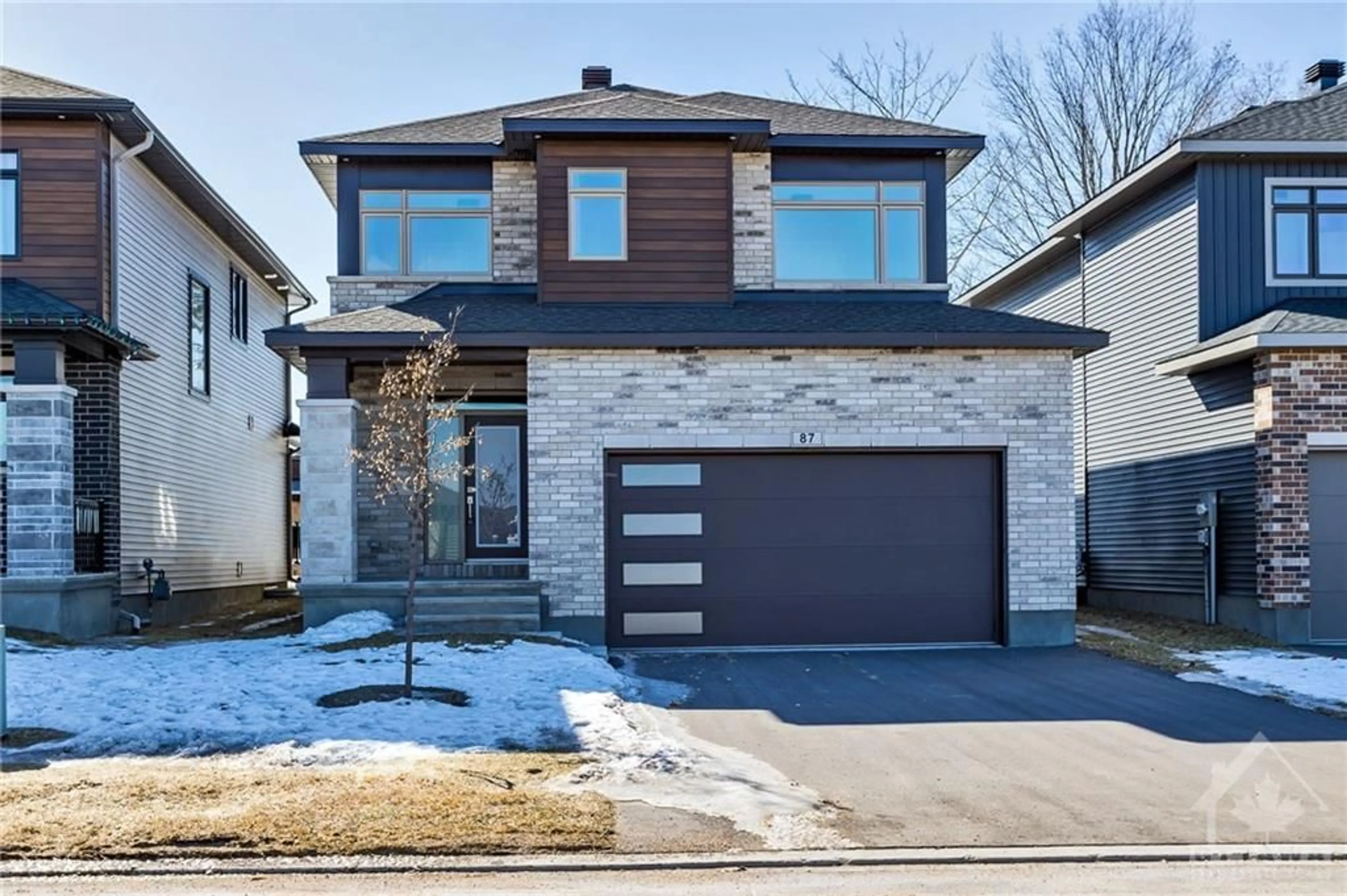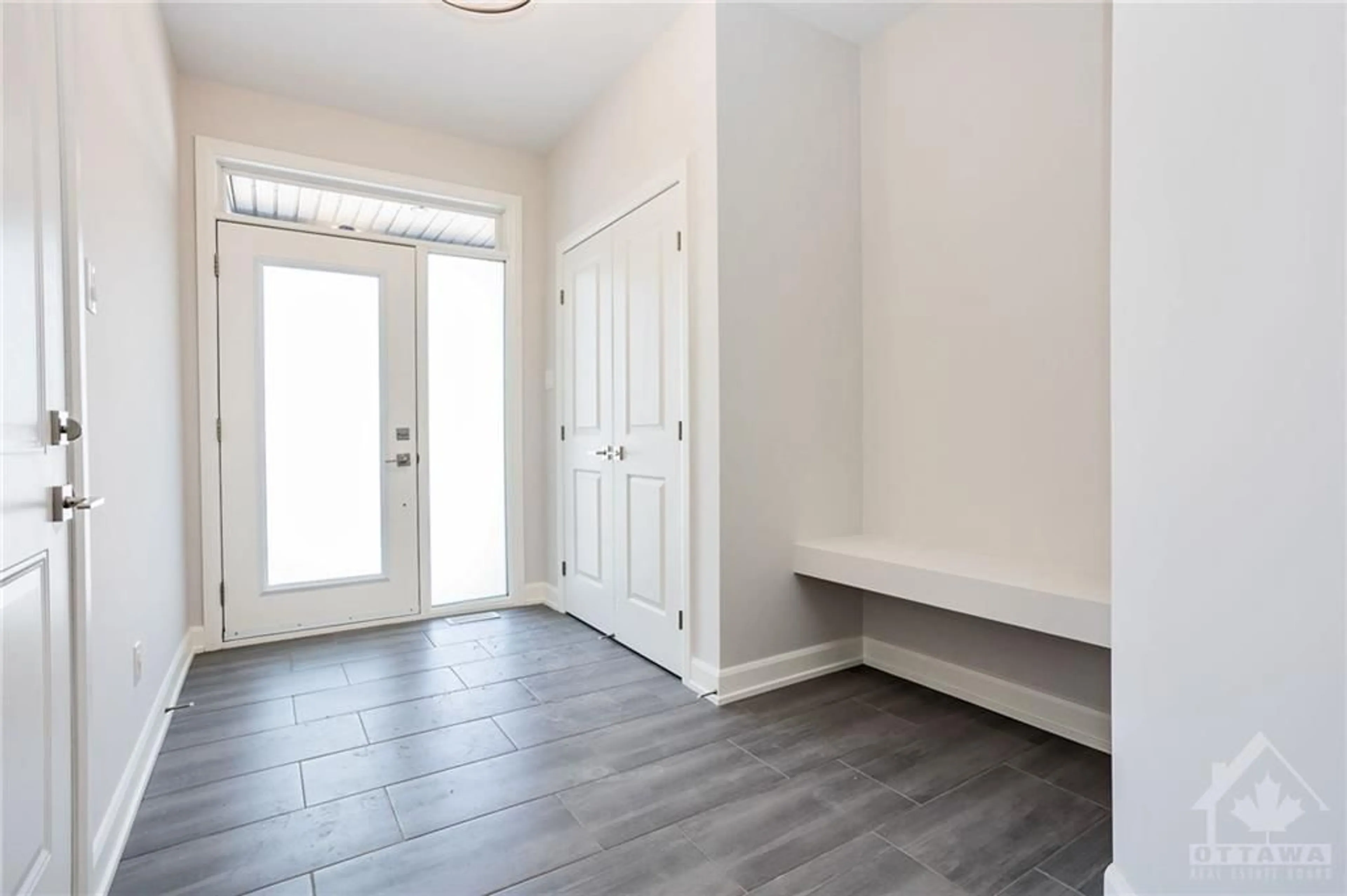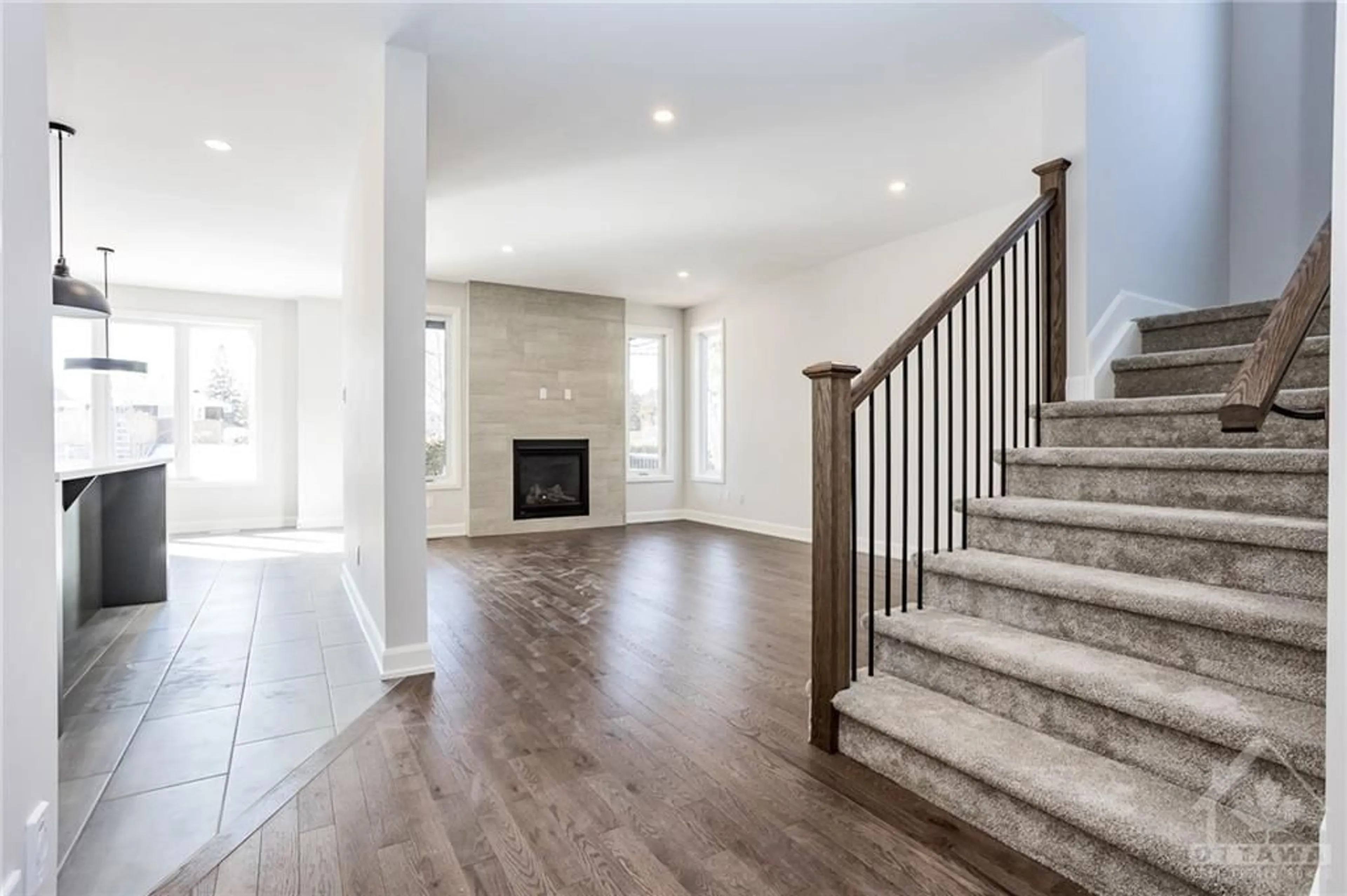87 MAC BEATTIE Dr, Arnprior, Ontario K7S 0J5
Contact us about this property
Highlights
Estimated ValueThis is the price Wahi expects this property to sell for.
The calculation is powered by our Instant Home Value Estimate, which uses current market and property price trends to estimate your home’s value with a 90% accuracy rate.Not available
Price/Sqft-
Days On Market79 days
Est. Mortgage$3,392/mth
Tax Amount (2023)-
Description
OPEN HOUSE SUN MAY 19TH FROM 12-5PM. Brand New Built by TALOS in The Fairgrounds of Arnprior. Brick Front exterior with upgraded front siding & modern flanked windows. 4 bdrms, 3 baths. Hardwood & Ceramic throughout main level. Gorgeous Laurysen kitchen with Quartz counters, crown molding, backsplash, under cabinet lighting & large Corner pantry. Dining area off of Kitchen leads you to a rear covered porch. Great room with gas fireplace. Large open staircase leads you up to the second level. Primary bedroom with huge WIC with custom organizer and a full 4 piece ensuite with glass shower enclosure, Double sinks with Quartz counters & soaker tub! 3 large secondary bedrooms. Main bath with Quartz counters and 2nd floor laundry with tub and overhead cabinets complete this level. Upgraded railings, Pot light package, Exterior pot lights, Central Air, 6 appliances, gas line for BBQ and designer light fixtures! Quick occupancy available
Upcoming Open House
Property Details
Interior
Features
Main Floor
Kitchen
14'0" x 14'0"Eating Area
14'0" x 12'0"Great Room
13'0" x 18'2"Bath 2-Piece
Exterior
Features
Parking
Garage spaces 2
Garage type -
Other parking spaces 4
Total parking spaces 6
Property History
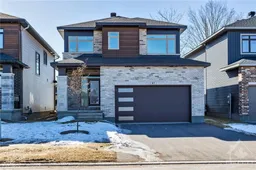 30
30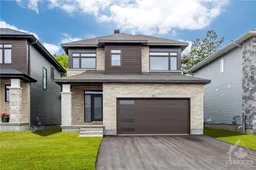 21
21
