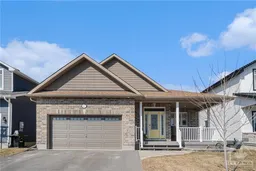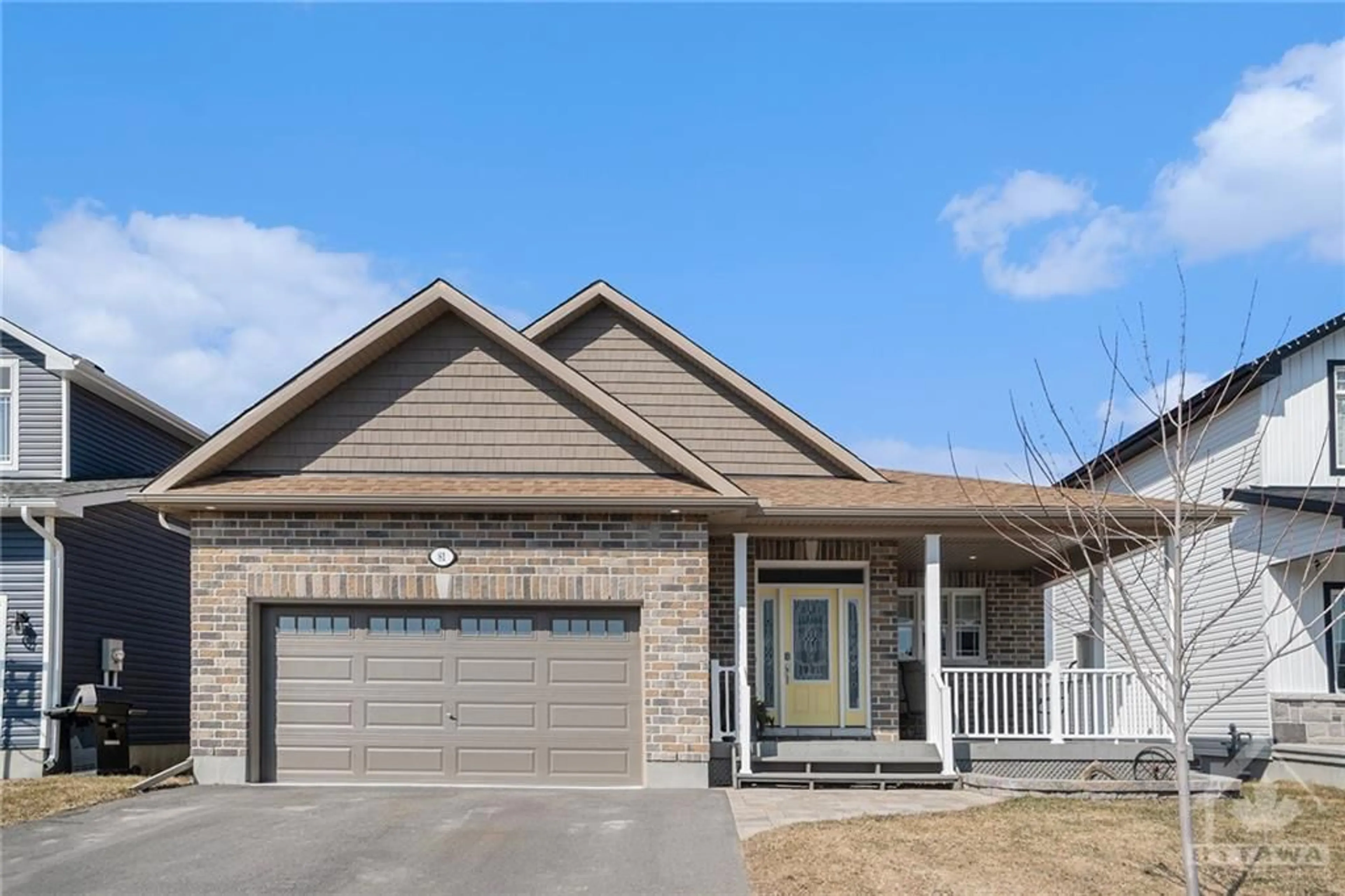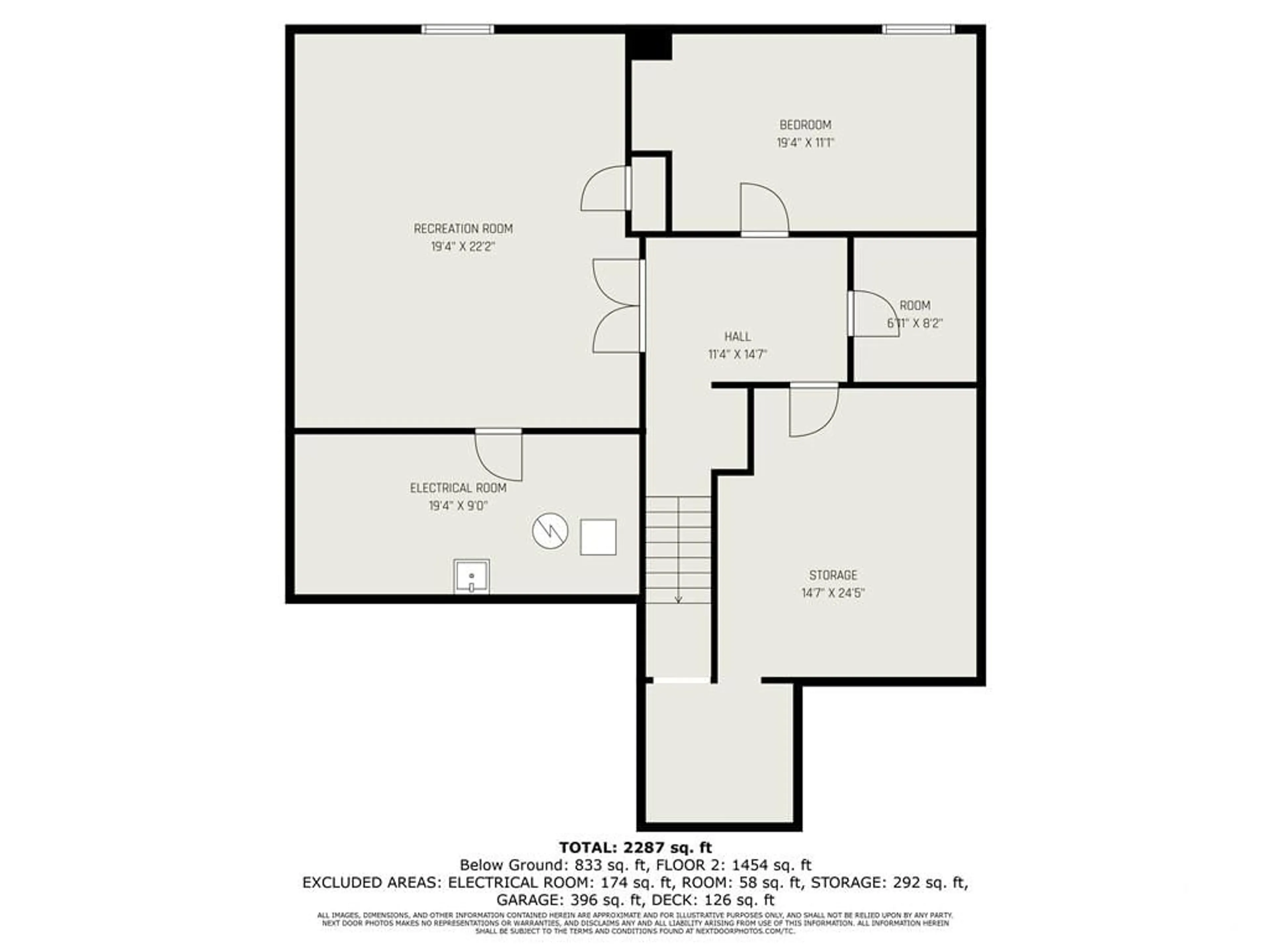81 STONEHAVEN Way, Arnprior, Ontario K7S 0H7
Contact us about this property
Highlights
Estimated ValueThis is the price Wahi expects this property to sell for.
The calculation is powered by our Instant Home Value Estimate, which uses current market and property price trends to estimate your home’s value with a 90% accuracy rate.Not available
Price/Sqft-
Days On Market66 days
Est. Mortgage$3,006/mth
Tax Amount (2023)$5,004/yr
Description
Come & see this beautiful open concept bungalow in sought after Campbellbrook Village.Enjoy cooking in the spacious,sunfilled kitchen with oversized window.Kitchen also boasts a large pantry,beautiful big island & stainless steel appl.Open concept main flr with dining area,large living rm with patio doors to deck & bright transom windows for light all day long.Good sized primary bedrm with large walk-in closet & 3 piece ensuite.Guests will be comfortable in the large second bedrm with a beautiful 4 piece bath just steps away.Convenient main flr laundry rm.Basement offers a huge rec rm with bright windows.Walls are up and a 3 piece rough in is ready for a 3rd bath!Lot's of storage & built in shelves keeps you organized! Luxury Vinyl Plank flrs on main & bsmt.While away the summer afternoons on the beautiful covered porch & watch the sunsets from the back deck!Walk to schools,the mall & downtown Arnprior.Easy access to #417....30 minute commute to Kanata.24 hr irrevocable on all offers
Property Details
Interior
Features
Main Floor
Bedroom
17'6" x 10'0"Laundry Rm
5'2" x 5'8"Foyer
6'6" x 8'8"Kitchen
12'6" x 14'5"Exterior
Features
Parking
Garage spaces 2
Garage type -
Other parking spaces 2
Total parking spaces 4
Property History
 27
27



