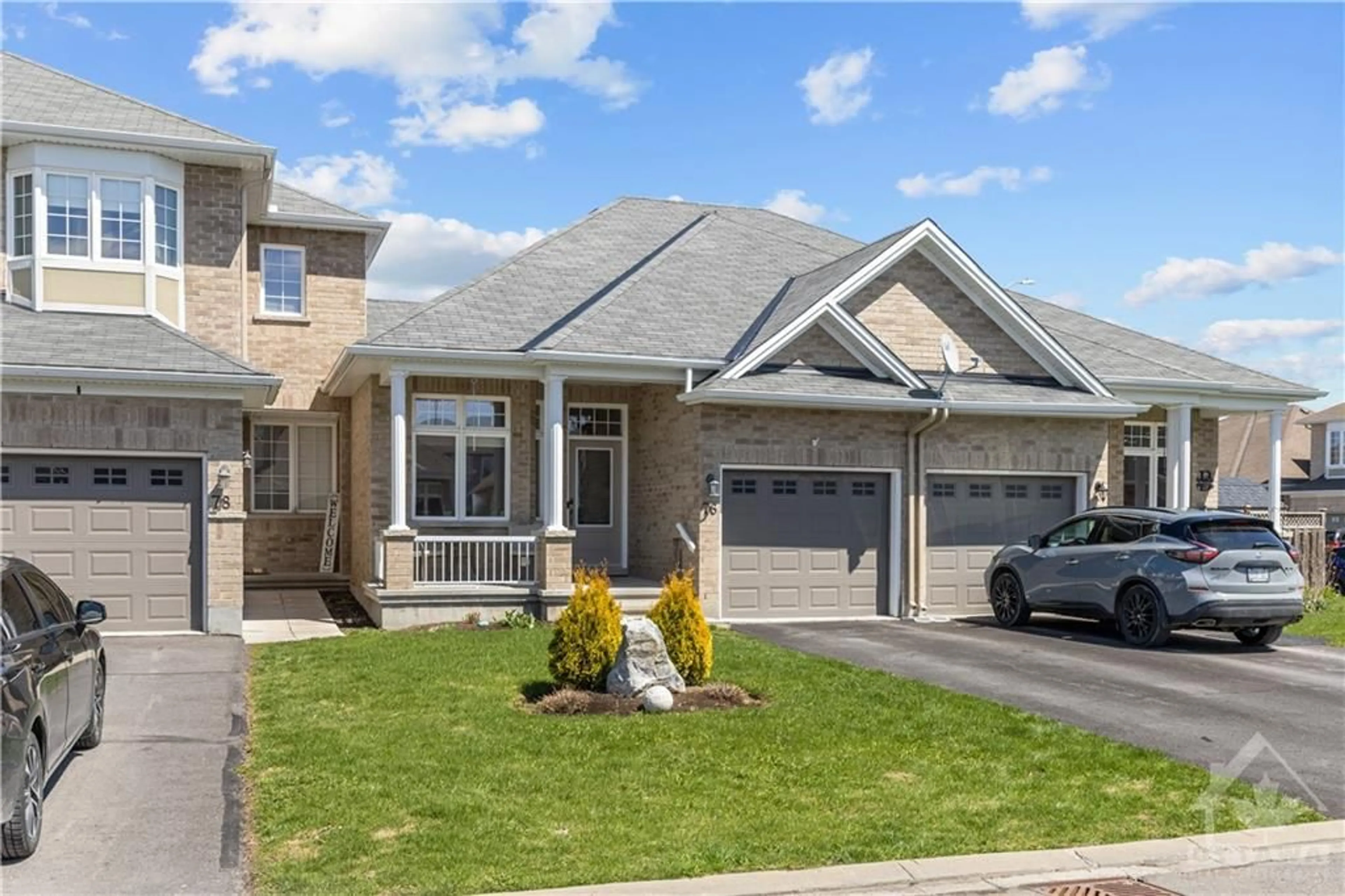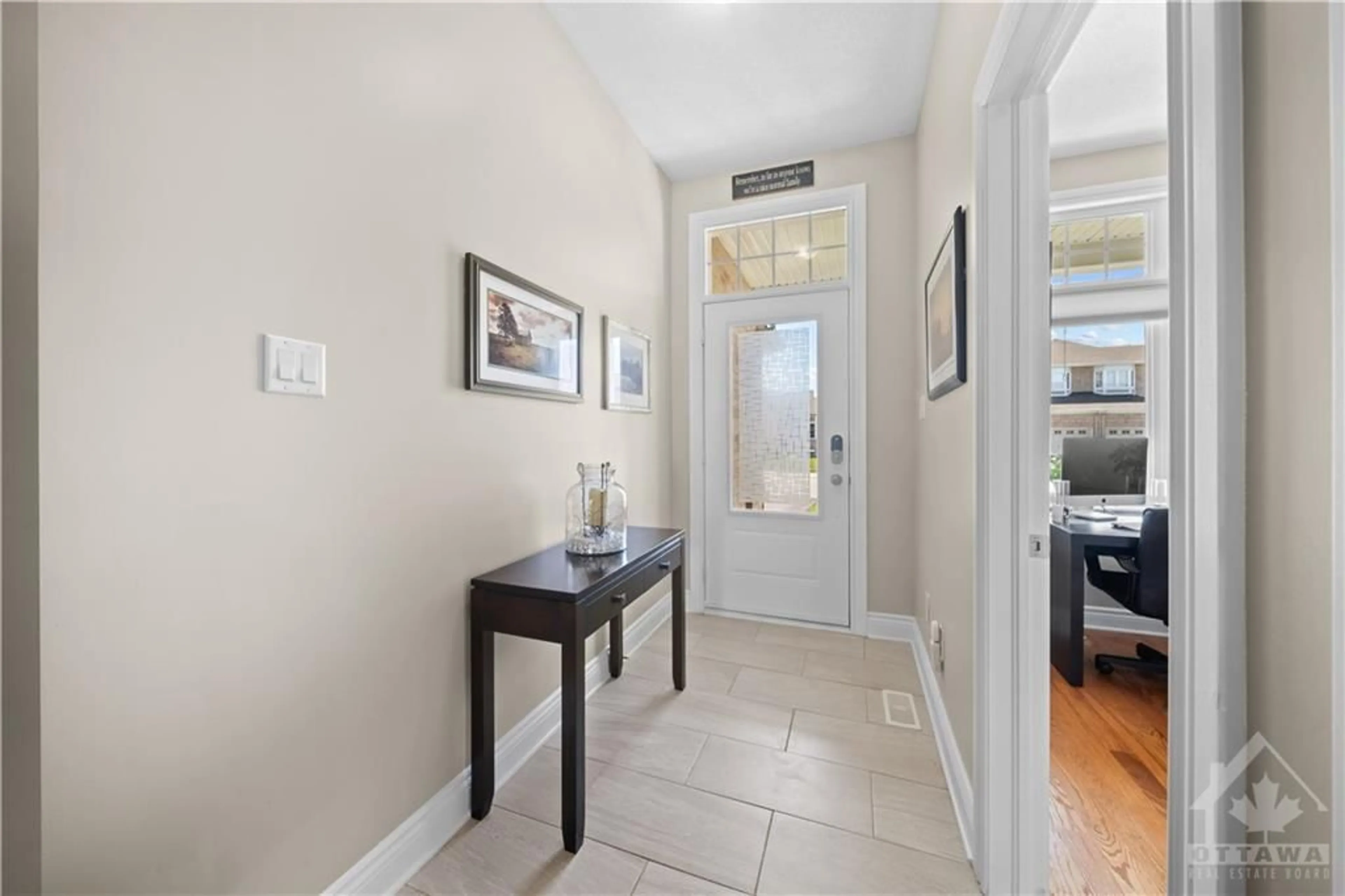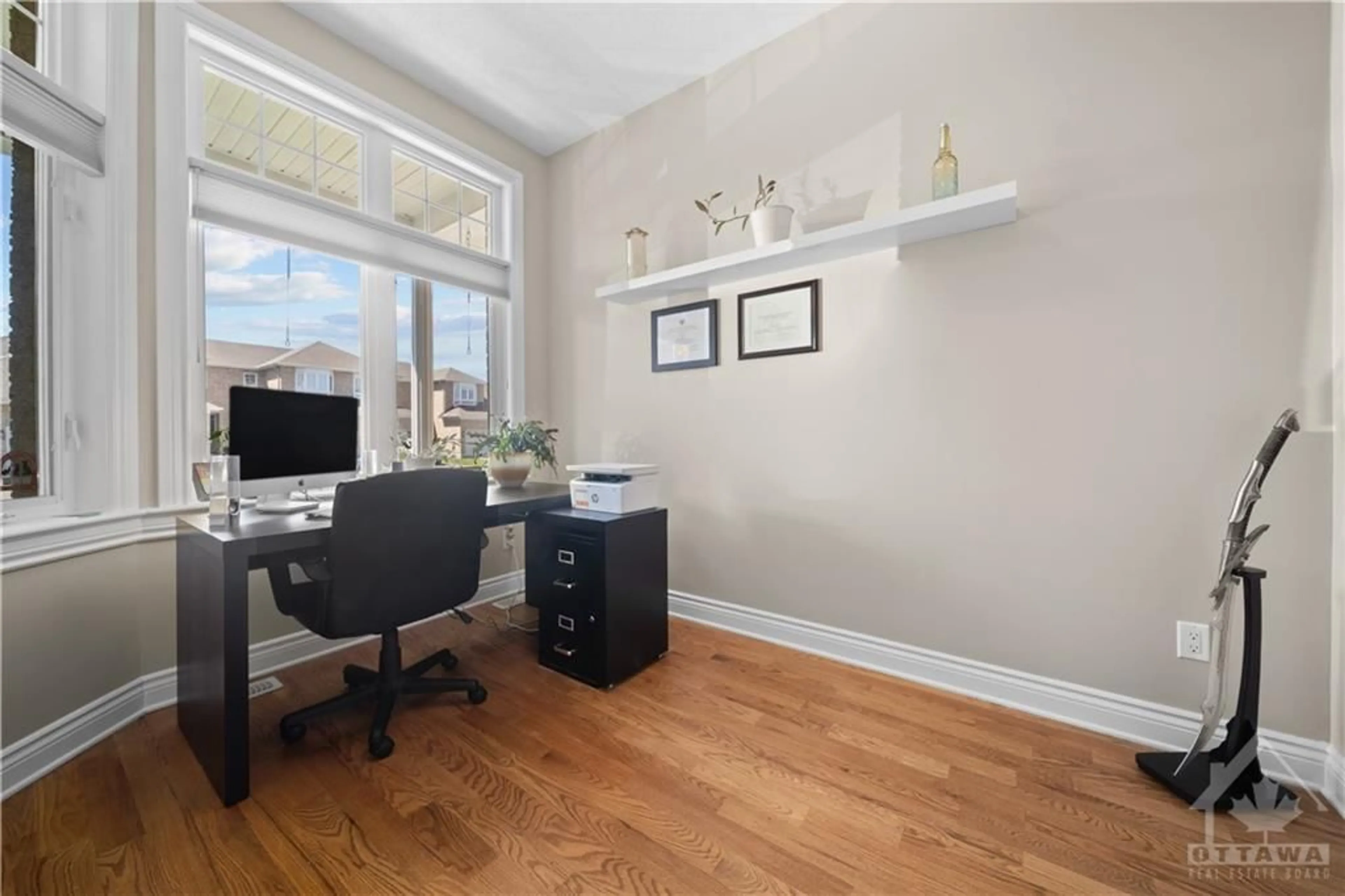76 DESMOND TRUDEAU Dr, Arnprior, Ontario K7S 0G7
Contact us about this property
Highlights
Estimated ValueThis is the price Wahi expects this property to sell for.
The calculation is powered by our Instant Home Value Estimate, which uses current market and property price trends to estimate your home’s value with a 90% accuracy rate.Not available
Price/Sqft-
Days On Market13 days
Est. Mortgage$2,297/mth
Tax Amount (2024)$3,429/yr
Description
1st time buyer or Downsizer? This is the perfect home for you! Impeccably maintained, & move-in ready. Open concept main floor offers hardwood flooring, gas fireplace in a spacious living room, & large kitchen w/ granite counters, breakfast bar, undermount lighting & stainless steel appliances. Large primary bedroom easily accommodates king size bed, has dual closets, & ensuite bath w/ dual sinks & large walk in shower. Main level is completed w/ a great second bedroom, another full bathroom & laundry for the ease of single level living. Full wall of windows leads to a fully fenced, private & landscaped backyard. Newer deck, patio & gazebo ready for bbq-ing, entertaining & enjoying summer nights. Lower level is fully finished, w/ 3rd bedroom, 2pc bath & large storage/utility/workshop area. Best of all a large rec space to gather in, catch the big game or chase the grandkids around. All this in a quiet neighborhood, close to 417 exit and all of Arnpriors amenities. Open House May 11 2-4
Property Details
Interior
Features
Main Floor
Living Rm
14'6" x 12'4"Dining Rm
11'5" x 12'4"Bedroom
13'4" x 8'0"Full Bath
Exterior
Features
Parking
Garage spaces 1
Garage type -
Other parking spaces 2
Total parking spaces 3
Property History
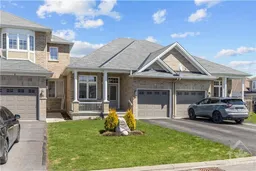 28
28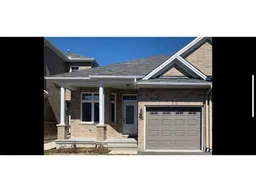 18
18
