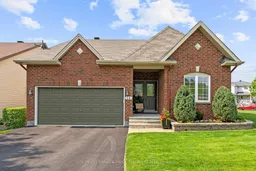Welcome to this immaculately maintained 2-bedroom, 2-bathroom bungalow in the heart of Arnprior, lovingly cared for by its original owners. Situated on a sprawling corner lot, the property boasts an expansive yard, complete with a multi-level deck off the kitchen, a huge gazebo, natural gas BBQ hookup, and lush, manicured gardens. The owners green thumb is evident in the golf-course-quality lawn, vibrant flowerbeds, all made easier to maintain with the in-ground sprinkler system and the large shed for all the tools. Inside, the home is bright and welcoming, with vaulted ceilings in the primary bedroom, gorgeous hardwood floors throughout and abundant natural light in every room. The spacious primary suite includes a walk-in closet and a full ensuite with a walk-in shower. A second full bathroom offers comfort and convenience for guests or family. The cozy gas fireplace anchors the main living area, while a flexible bonus room on the main level serves as a hobby space, dining area, office, or even potential third bedroom. The kitchen features stainless appliances, stone countertops and plenty of space for cooking and gathering. Main-level laundry adds everyday ease and the massive unfinished basement offers incredible potential to add bedrooms, a family room or a workshop. A double car with inside entry garage provides ample storage. Ideally located just minutes from shops, restaurants, parks and the scenic Ottawa River, this home blends small-town charm with suburban comfort. Dont miss your chance to own this charming, versatile bungalow in a sought-after Arnprior location!
Inclusions: Fridge, stove, dishwasher, washer, dryer, window blinds, central vac & existing accessories, curtain rods and California shutters, gazebo, shed
 50
50


