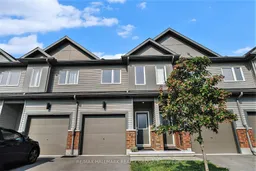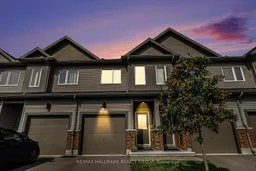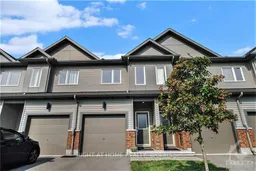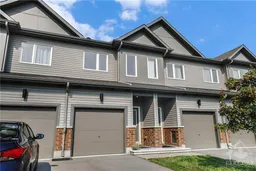Welcome to 42 Mona McBride Drive! Located in the highly sought-after Callahan Estates neighborhood of Arnprior, this 3-bedroom, 3.5-bathroom home is ideal for creating cherished memories with your family. Step into a welcoming foyer that leads to a stunning kitchen and spacious living area bathed in natural light from large windows. The main floor also features a convenient powder room and access to a fully fenced backyard, perfect for outdoor enjoyment. Upstairs, discover two well-sized bedrooms and two full bathrooms, including a primary bedroom with an additional closet and a beautiful ensuite featuring a walk-in shower. The finished basement offers additional living space, complete with a cozy bedroom, a recreational room, a third full bathroom, and a laundry/storage area. This home includes a purchased hot water tank and air exchanger (ERV), ensuring peace of mind without rental concerns. Enjoy excellent curb appeal, two parking spots with a single driveway + single-car garage, and proximity to schools, grocery stores, and restaurants, with Kanata just a quick 30-minute drive away.
Inclusions: Stove, Microwave, Dryer, Washer, Refrigerator, Dishwasher, Hood Fan







