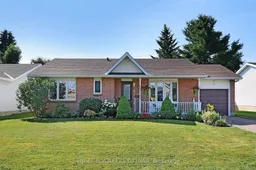Welcome to 4 Maple Drive, a charming and well-maintained bungalow located in one of Arnprior's most family-friendly neighbourhoods. This versatile 3-bedroom, 1.5-bathroom home is perfect for first-time buyers, families, or downsizers seeking comfort, convenience, and room to grow. Step inside to a bright, open-concept main level featuring engineered hardwood flooring and a seamless flow between the living, dining, and kitchen area is perfect for everyday living and entertaining. The spacious eat-in kitchen boasts ceramic tile flooring, stainless steel appliances, and a gas stove ideal for home chefs. Patio doors lead directly to the large backyard, allowing for an abundance of natural light and easy access to outdoor relaxation. The primary bedroom offers a generous walk-in closet, while two additional bedrooms and a full bath complete the main floor. The fully finished lower level expands your living space with beautiful pine floors and features a cozy family room perfect for hobbies, gatherings, or simply unwinding, a woodworking room, a bar area for entertaining, a convenient half bath, and a spacious laundry/storage area. Outside, enjoy the fully fenced backyard, complete with a patio, gazebo, and hot tub that offers a private retreat for summer barbecues, family time, or peaceful evenings under the stars. The expansive lot offers plenty of space for children, pets, or gardening enthusiasts. Ideally located near AJ Charbonneau Public School, John XXIII Catholic School, parks, shops, restaurants, and all of Arnprior's essential amenities, with easy access to Highway 417 for a quick commute.
Inclusions: Fridge, Stove, Dishwasher, Washer, Dryer, Gazebo, Hot Tub (As-is), central vac and components (as-is)





