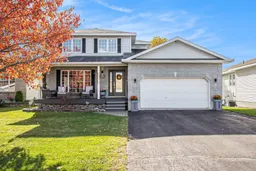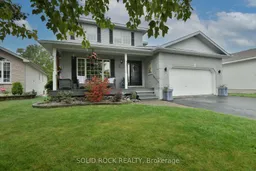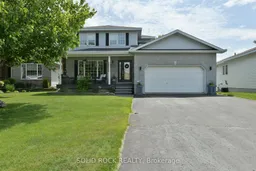Attractively priced, this well-maintained, move-in-ready home in an established Arnprior neighbourhood checks all the boxes: curb appeal, front porch, extra-large lot & double garage. There's a modern kitchen with granite counters & stainless-steel appliances, a separate living/dining room, laundry & family room conveniently located on the main level and a fourth bedroom with an egress window & a full bathroom on the lower level. Family & friends can gather in the open plan kitchen/eating area/ family room, where large windows & garden doors bring the outdoors in. Enjoy the view out over the treed ravine. Then step out onto the cedar deck designed for entertaining, complete with hot tub, gazebo, cabana, saltwater pool & fenced yard. Generous-sized lot extends beyond the white fence into the ravine area - ideal for carving out walking trails, a dog run, developing gardens in summer and enjoying snowshoeing and cross-country skiing in winter. All this in a well-established neighbourhood close to schools, the hospital, library, golf course, community centre, marina, and public beach. It's the kind of place where you can truly settle in, spread out, and enjoy life. 24 hours irrevocable on all offers.
Inclusions: Appliances - Fridge, stove, dishwasher, hood fan, washer, dryer, refrigerator in garage, hot tub "as-is", shed cabana, pergola and cover, blinds - automatic, mahogany - custom made, 2 wall mounted TV's (living room & bedroom 2)






